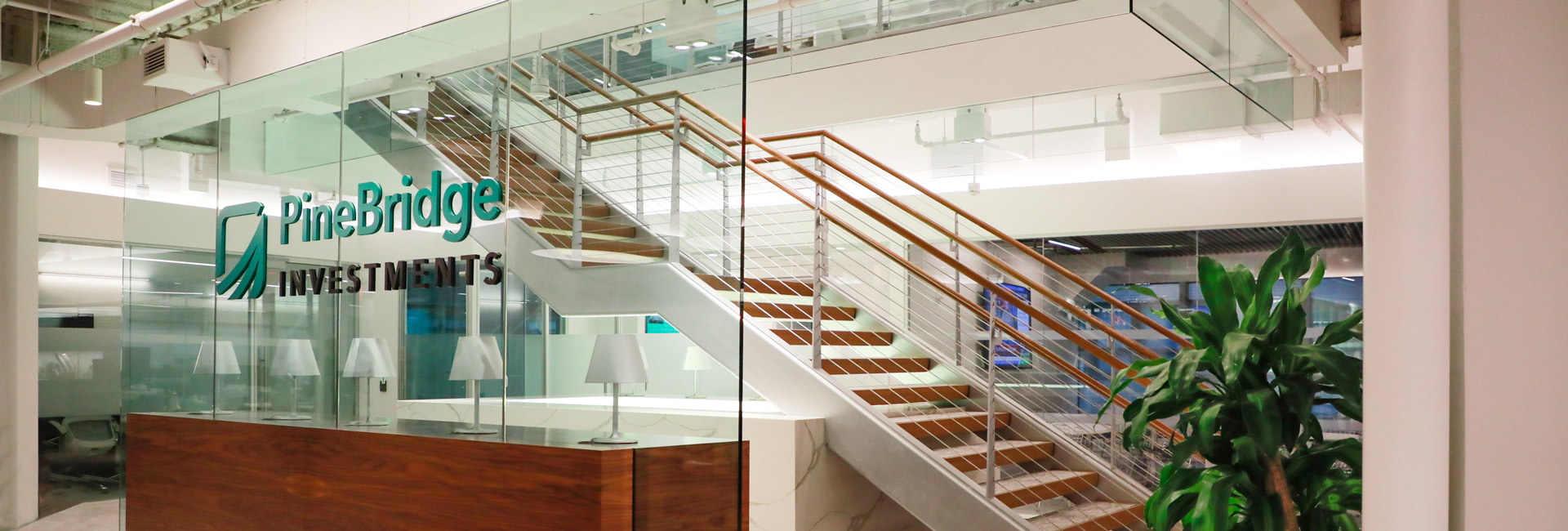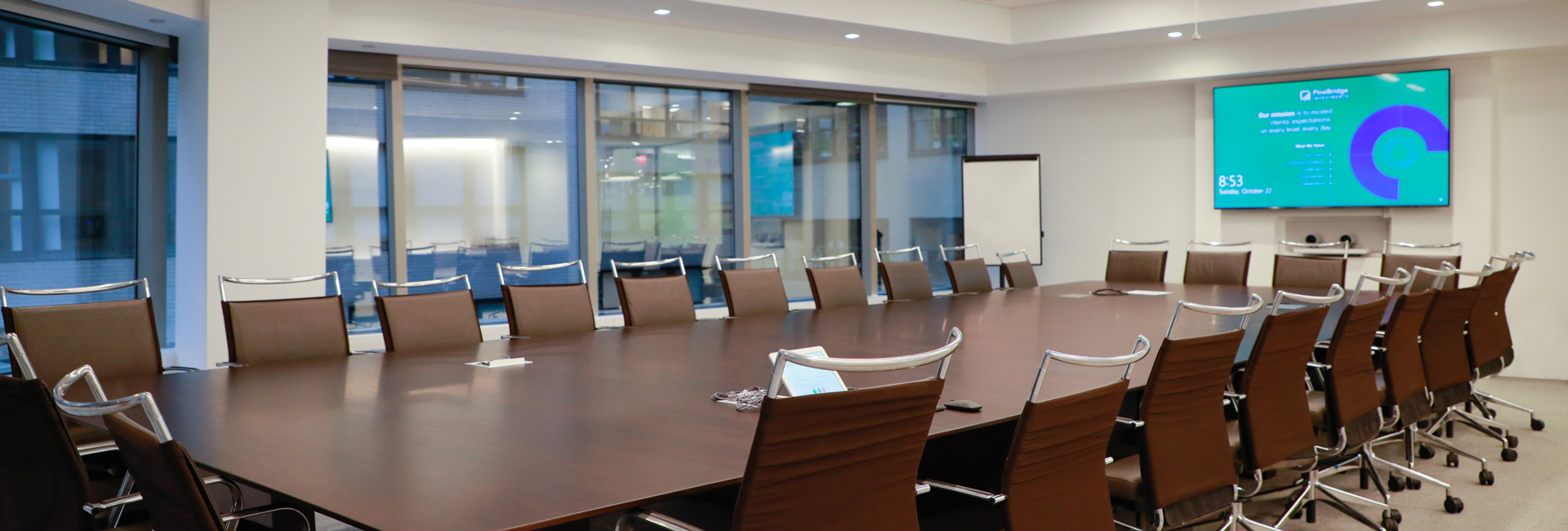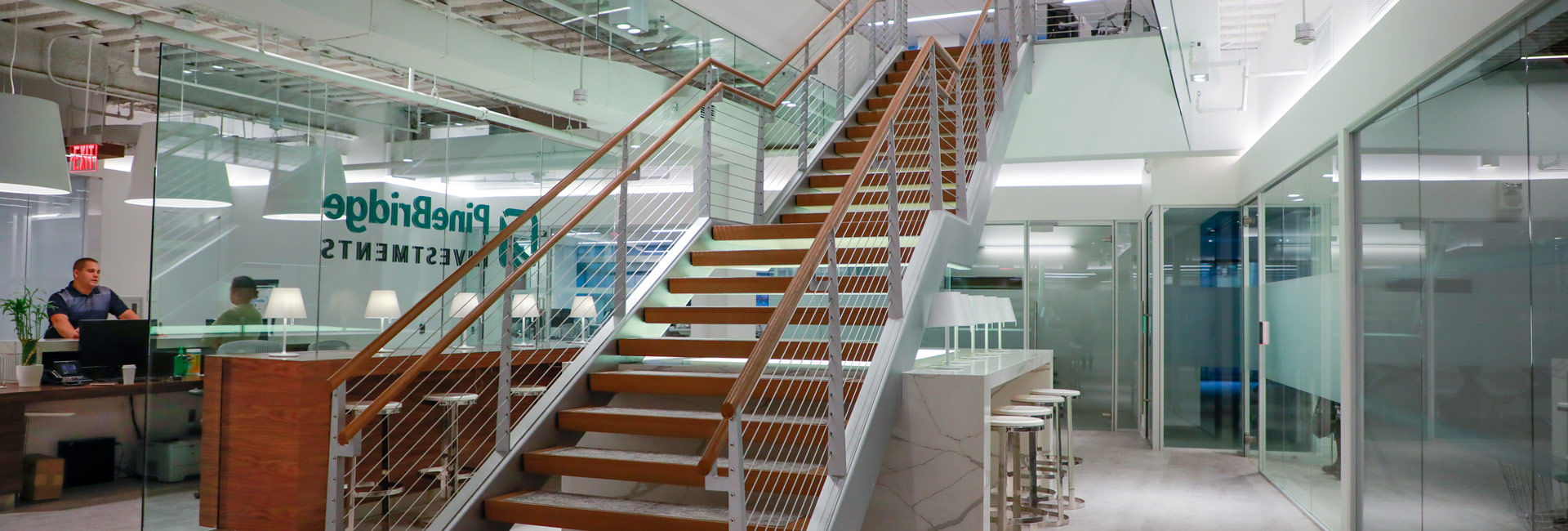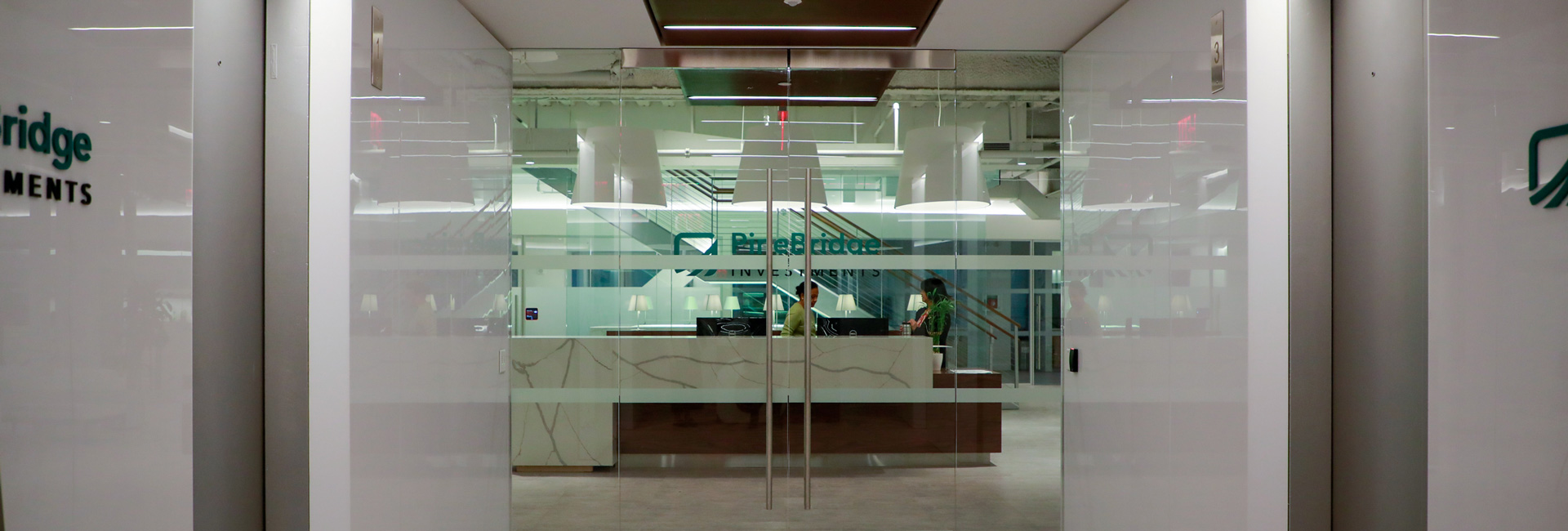United States
PineBridge Investments
After 10 years in its former location, in mid-2019 PineBridge Investments relocated its New York office and global headquarters to a three-level space at Park Avenue Towers. The office features a state-of-the-art, dynamic workspace designed to promote and enhance communication, collaboration, and client service. All three floors of the vertical campus have a smart office design and combine an open work environment with private offices, conference rooms, a centralized bistro, and reception area.
PineBridge’s new offices have bright, illuminated spaces complemented by a mix of porcelain, stone, walnut wood, and glass dividers. We installed state-of-the-art technology in the workspaces and chose a design palette that blended soft colors with neutral tones.
Central to the design was the concept of a vertical campus with a central staircase. By building the office this way, we were able to avoid some of the typical concerns around open-plan design and instead allow greater light and connectivity between the floors.
COMPANY
services
Architect
Spector Group
Client
PineBridge Investments
Location
65 East 55th Street New York, NY
SF
48,000
Contract
CM
Architect
Spector Group



