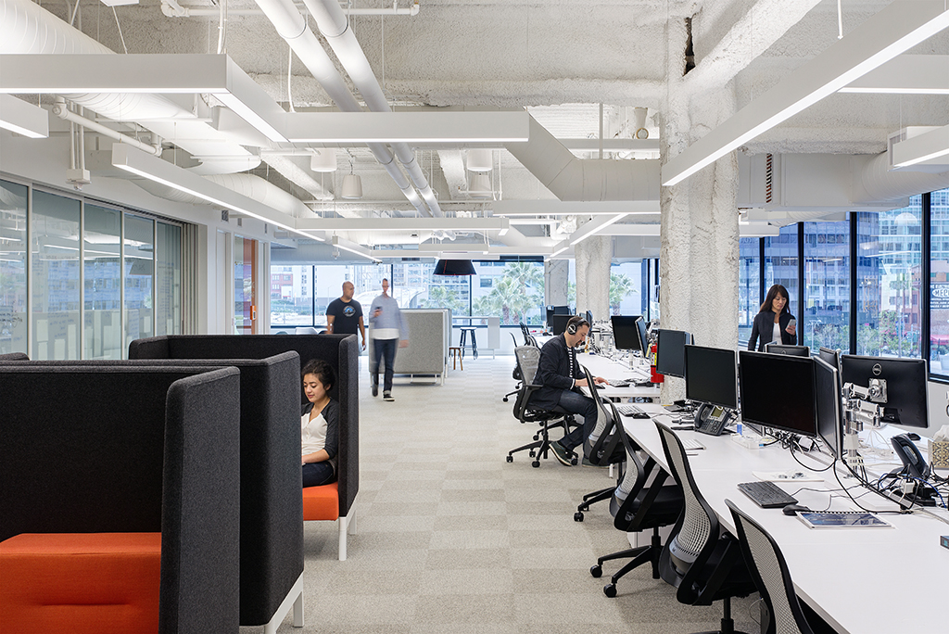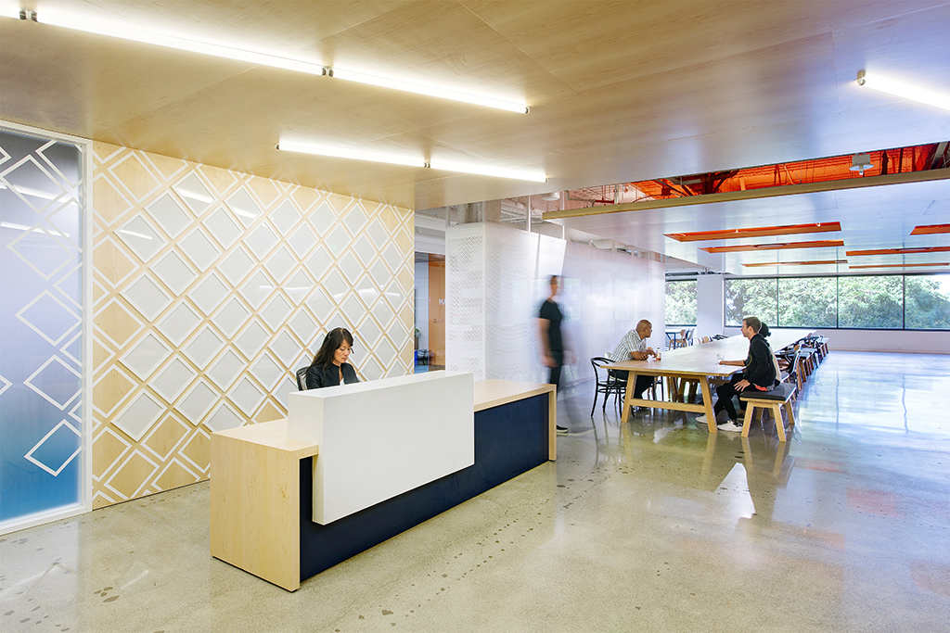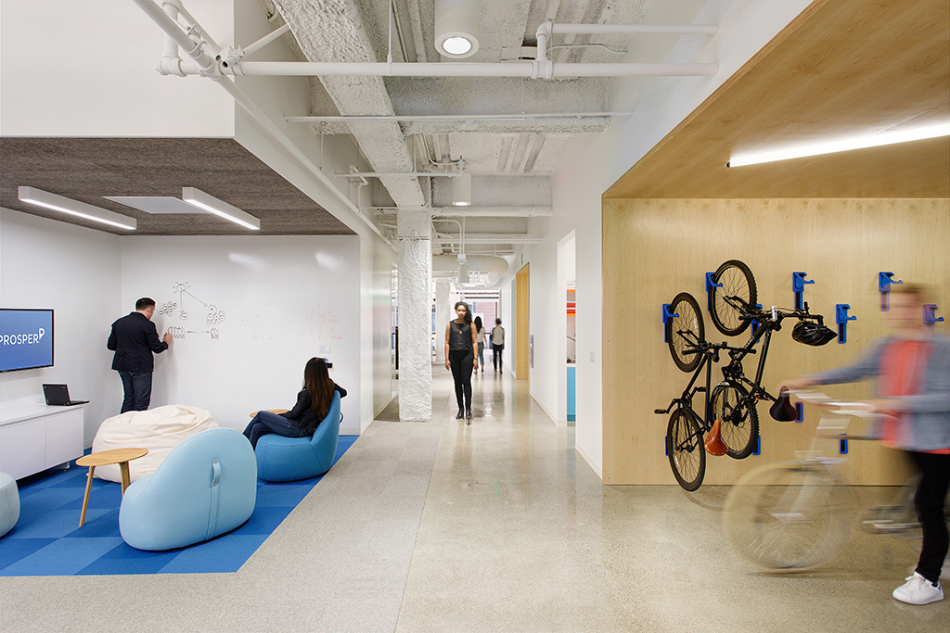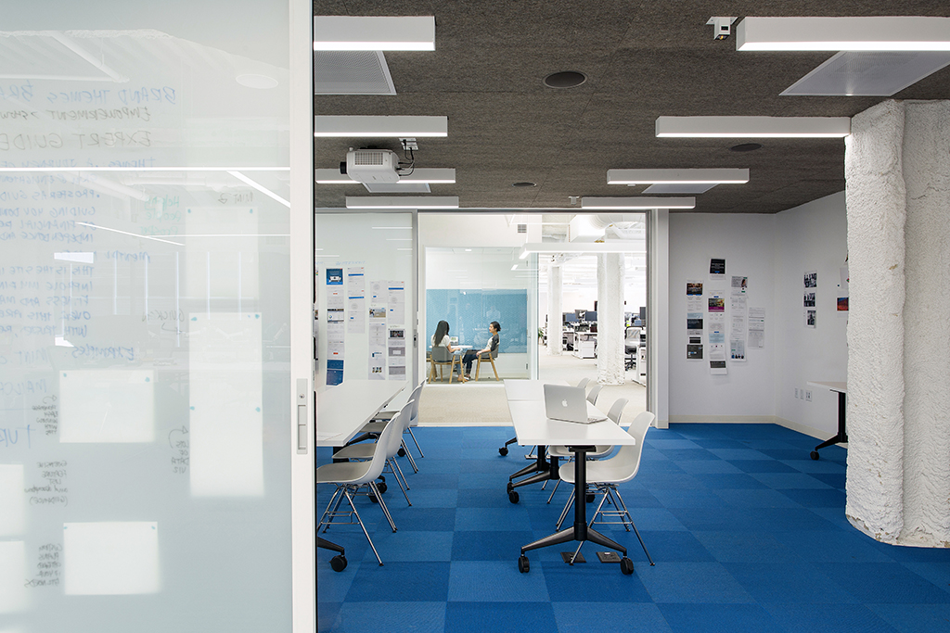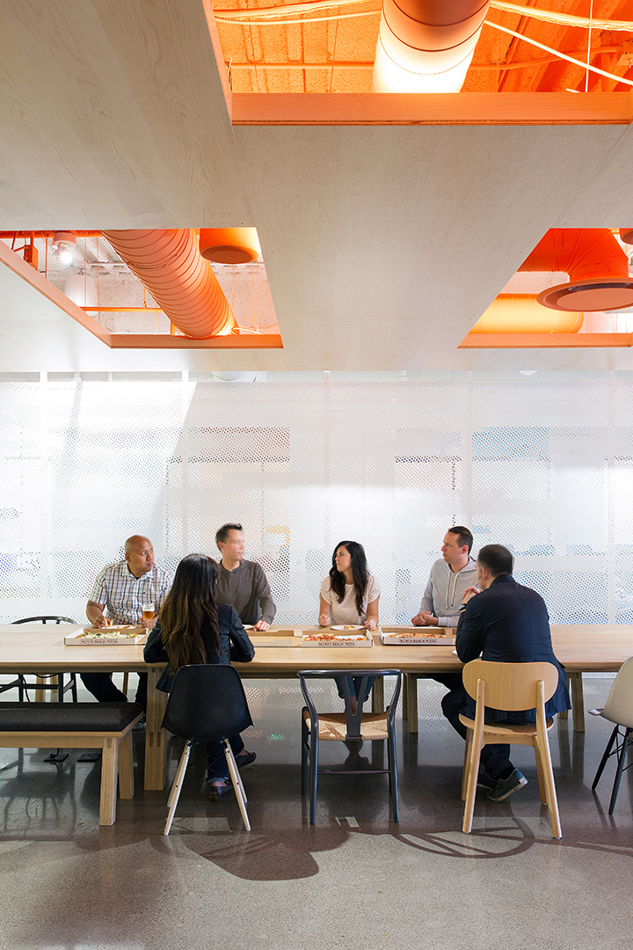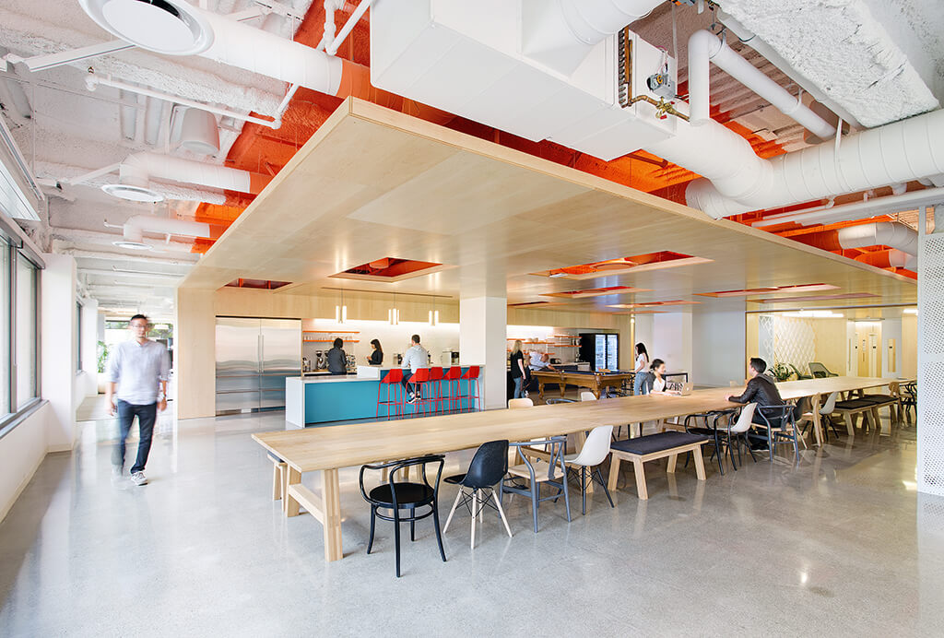United States
project
BCCI built a collaborative open work environment for Prosper’s new headquarters which spans over 40,000 square feet on two floors. Featuring exposed concrete flooring and maple plywood ceilings and walls, the 3rd floor has two large communal areas on the west and east sides with amenities such as bicycle racks and lockers, a wellness room, a café, and multi-purpose rooms. The 4th floor consists of private offices, conference rooms, a pantry, and a large open work area. Built in just 12 weeks, the interiors project was fast-tracked utilizing a design-build approach for the MEP systems. Despite a fast-tracked schedule, BCCI’s team was able to provide several value engineering solutions to reduce material and labor costs. BCCI delivered a modern, refined space that achieves Prosper’s vision for its new workplace and provides flexibility to accommodate the company’s growing work force. Prosper
COMPANY
sectors
Clent
Prosper
Location
San Francisco, CA
Architect
Gensler
Completion Date
20141213
Size
40,000 sf
