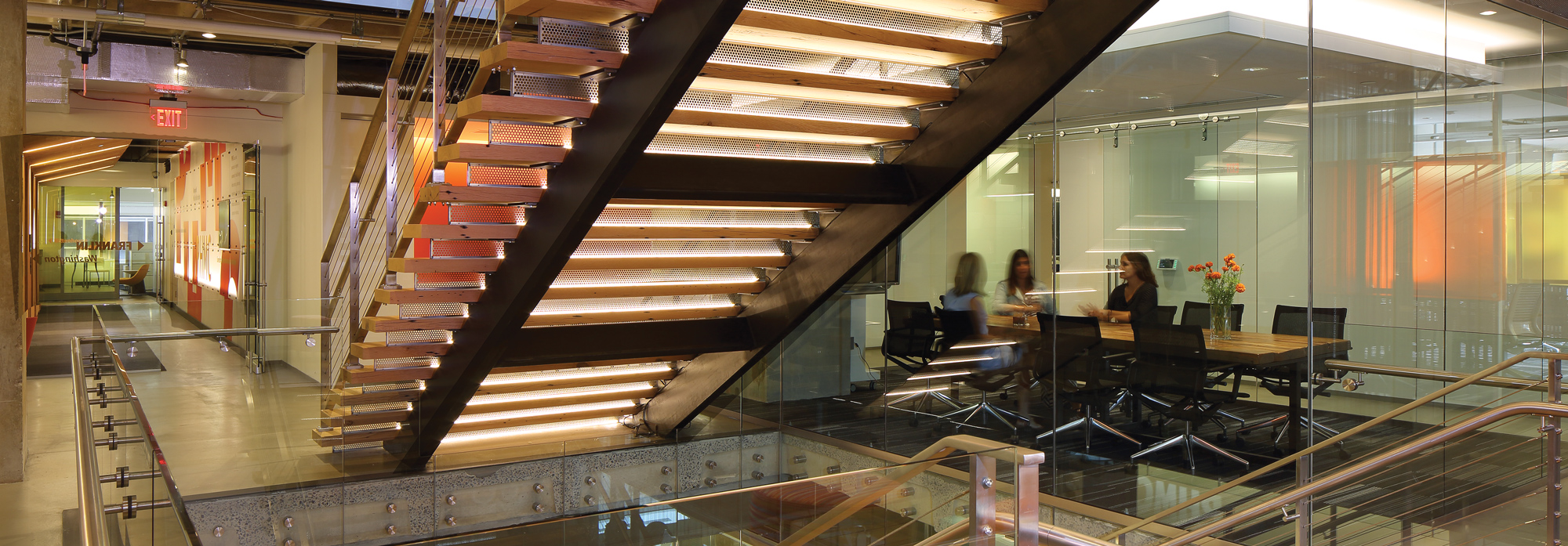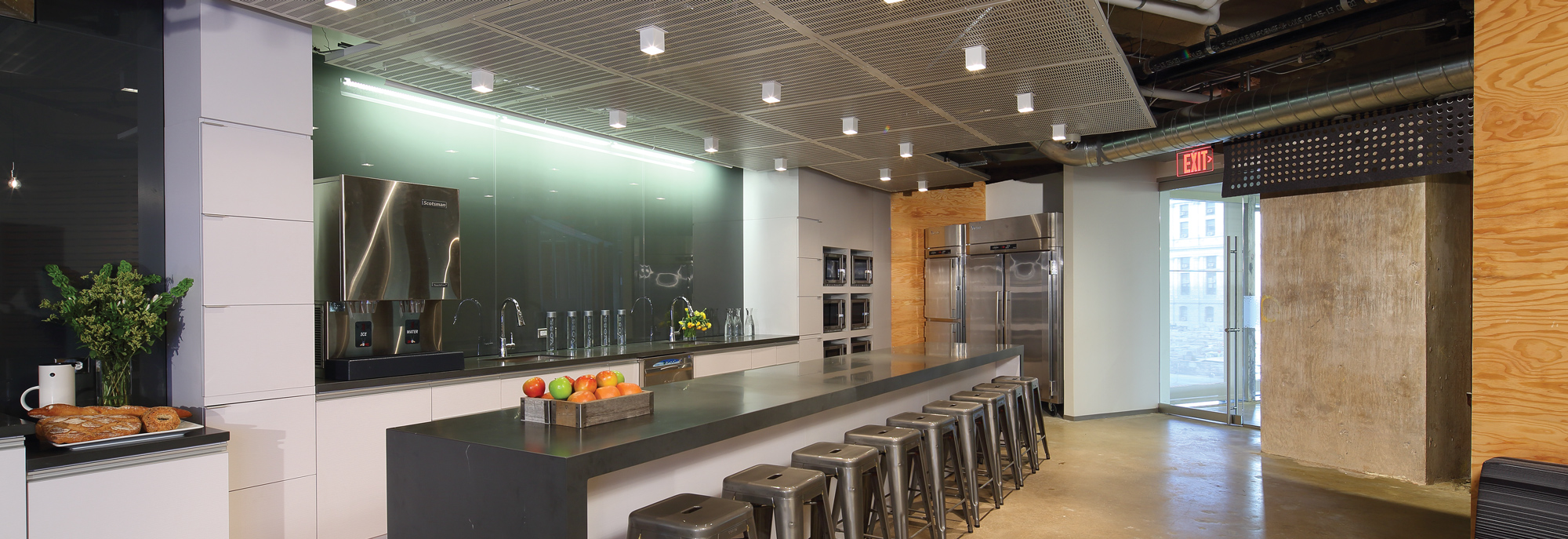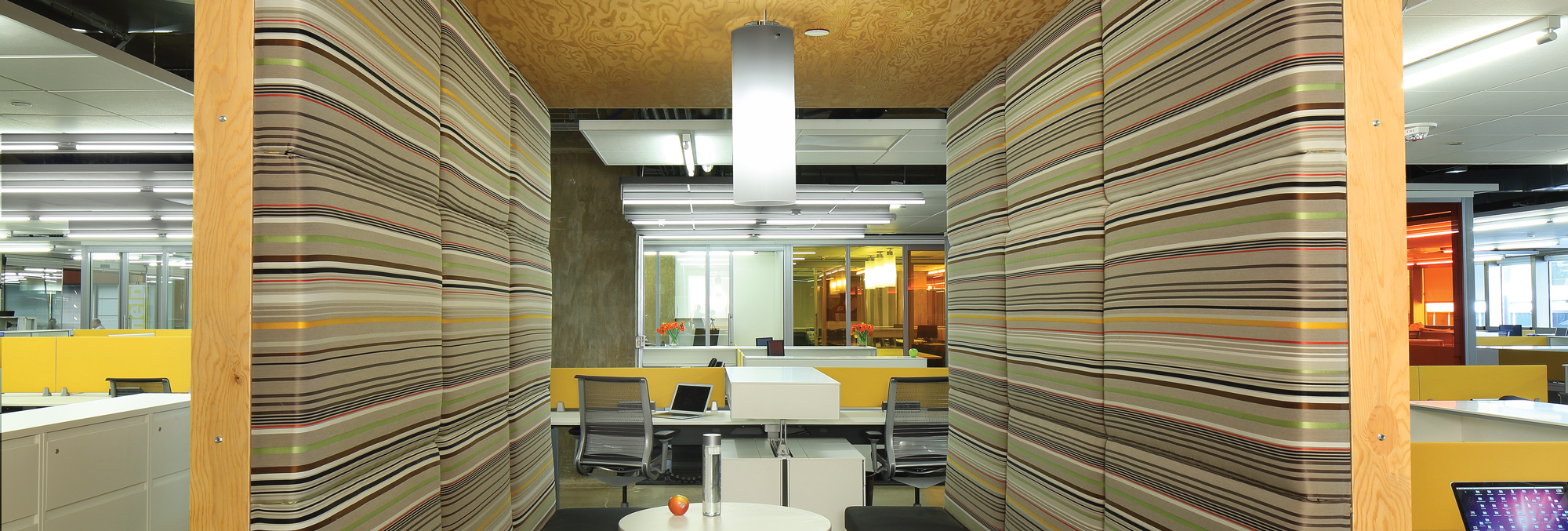United States
Public Health Management Corporation
Structure Tone provided construction management services to Public Health Management Corporation (PHMC), a non-profit public health institute in Philadelphia, PA, for 128,000sf of interior fit-out construction for a new corporate headquarters.
The space comprises a concourse and a lower mezzanine level, and floors 14 through 17. The design is an open floor plan to encourage teamwork and innovation, with 25 percent of the area dedicated to shared work spaces and amenities that include lounge areas, meeting space, support services, cutting-edge technology for enhanced mobility and collaboration, and the PHMC “Town Square,” featuring a café and a fitness center. A new communicating stair of glass guard rail and smoke stop, cable and turn-buckle “rails” with wood treads and steel stringers connects these floors. An existing communicating stair connects the 14th and 15th floors. The elevator lobbies include electronic signage, new luminous resin panels and perforated metal ceilings. The concourse level is finished with new walls, ceiling and floors.
Our team completely renovated the four main floors and partly renovated the mezzanine level, which is a shared space with another tenant. The 14th through 17th floors are mostly an open office space with privacy rooms, conference rooms, a café area, lockers and copy file rooms. The 15th floor serves as the main reception level. The lower mezzanine houses a seminar/conference center, locker room with shower and toilet rooms, fitness area and exercise studio, lunch and vending area, balcony dining, open plan office space, IT server room and mail room.
We completed construction in multiple phases while the building remained fully occupied and operational throughout a 24-week schedule. Elevators were shut down, and signs and barricades directed foot traffic away from the construction area. Only the freight elevator provided access to the construction floors and was carefully restricted to authorized workers.
Long-lead items were identified during preconstruction and included glass stair-guard rails, high-end finishes for the elevator lobbies, reclaimed lumber for decorative walls and doors, and FilzFelt for banners and wall finish on exposed framing members.
©Matt Wargo
Architect
AECOM, Bradberry & Kheradi
Client
Public Health Management Corporation
Location
Philadelphia, PA
SF
128,000
Architect
Bradberry & Kheradi
Dates
2014
Contract
CM
Owner’s Rep
Len Waddell & REIT Management & Research LLC
Engineer
Bala






