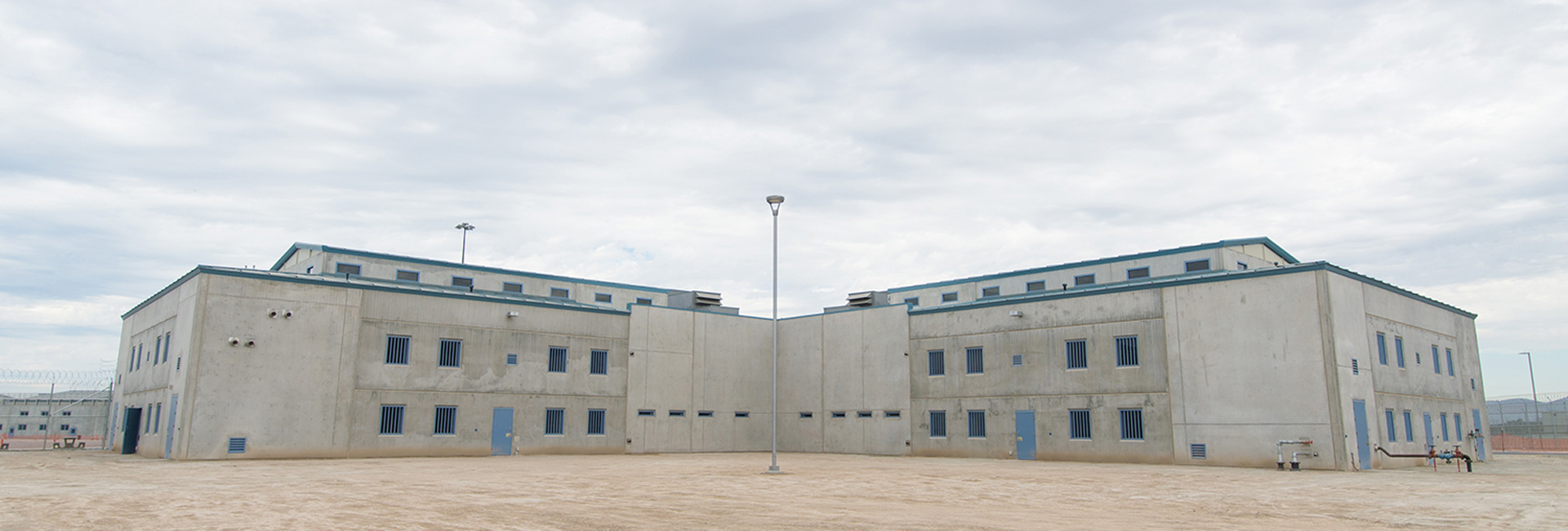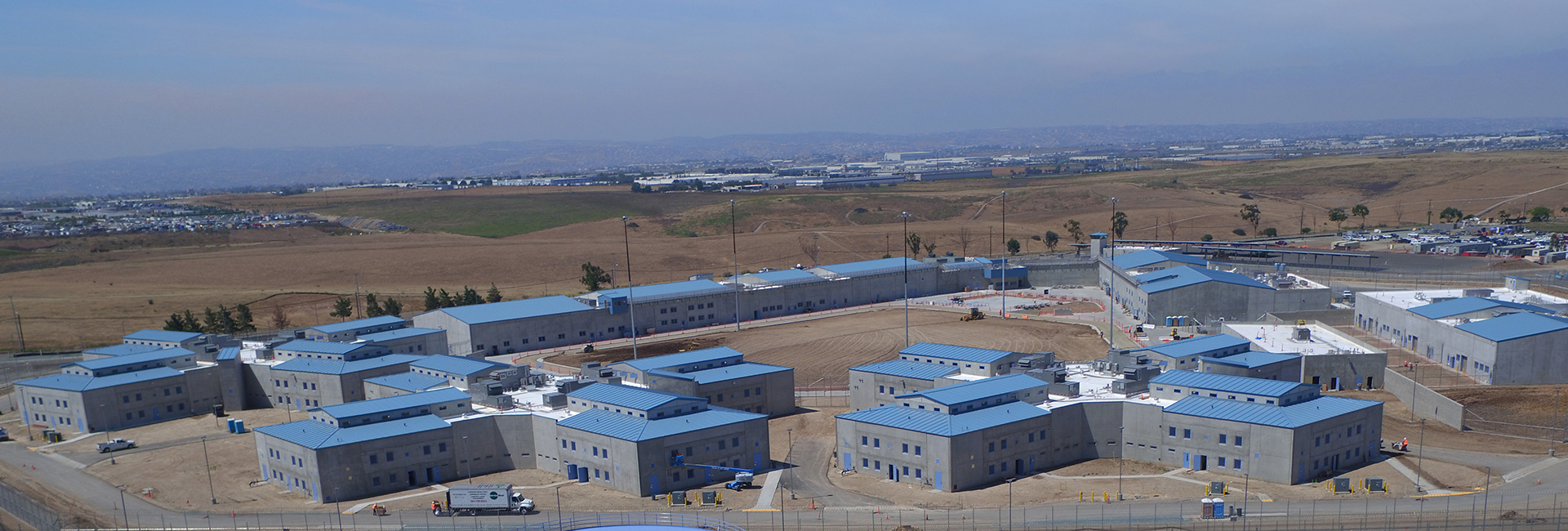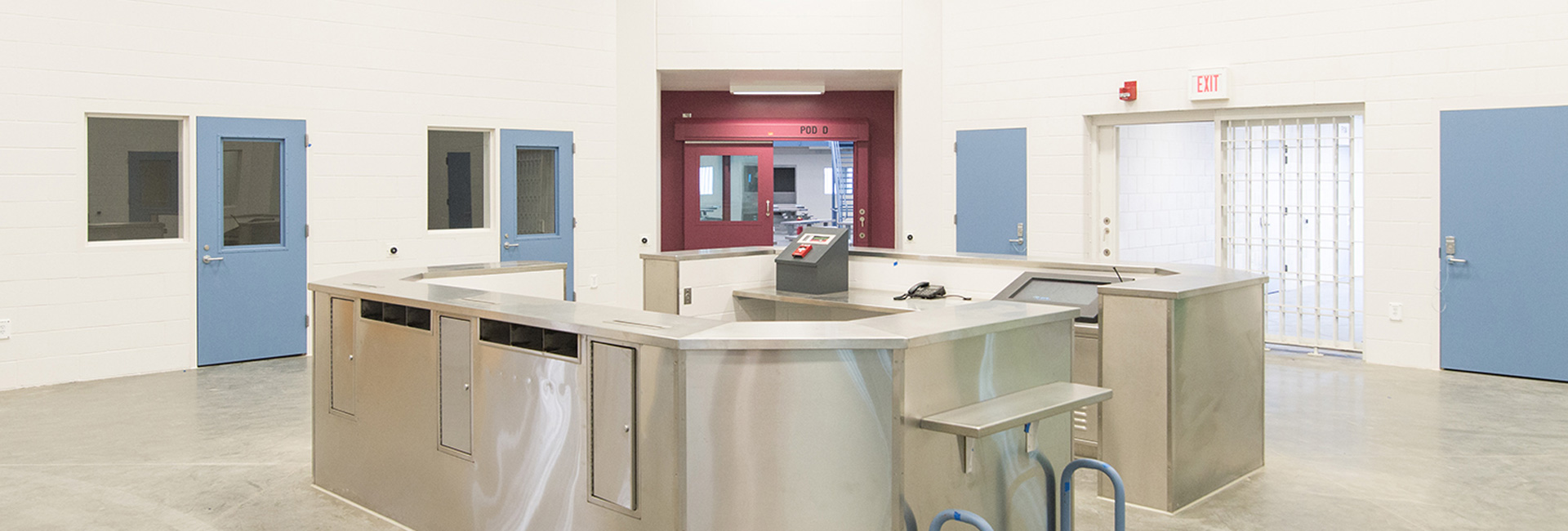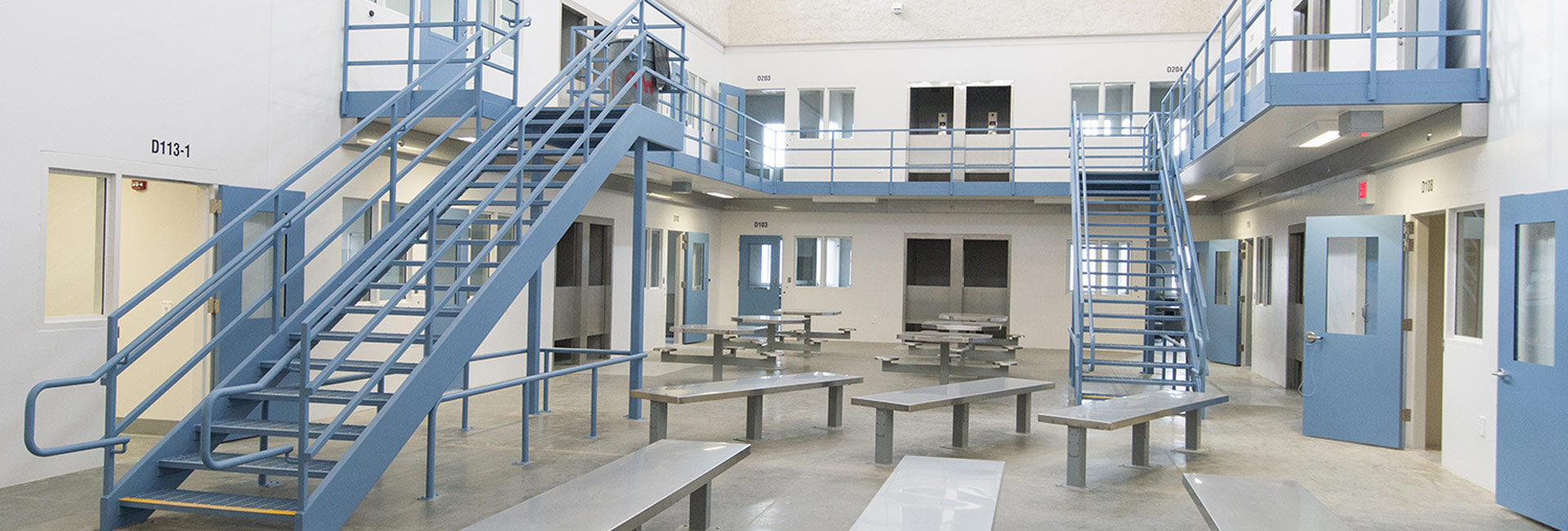United States
Richard J. Donovan Correctional Facility
In a joint venture with Sundt Construction, Layton completed a design-build expansion of the Richard J. Donovan Correctional Facility with California’s Department of Corrections and Rehabilitation (CDCR). This project is the first design-build project for corrections in the state of California. The expansion greatly increases the prison’s capacity by 792 beds, while also improving inmate healthcare and incorporating various energy efficient features.
The standalone level II facility is comprised of (3) 30-dormitory housing units utilizing precast tilt panels and CMU walls—which was key in meeting the fast-track schedule and complies with CDCR standards. In addition to the dormitories, the project team provided security fencing, a visitor/staff entrance, vehicle and pedestrian sally port, and facility support services alongside temporary security measures and structures to allow inmate occupancy throughout the project.
Designed for LEED Silver certification, the facility includes several sustainable features, including evaporative coolers, a photovoltaic system incorporated into parking shade structures, low flow water fixtures, bio-retention basins, as well as weather and soil-moisture-based irrigation systems.
Overall, Layton’s BIM efforts were crucial in coordinating underground utilities, MEP systems, framing, and other key project components. Moreover, the team’s involvement in early design phase ultimately improved the final product.
Architect
Arrington Watkins Architects
Client
California Department of Corrections and Rehabilitation
Address
480 Alta Road
Location
San Diego, CA
SF
265,000sf
Contract
Design-Build
Architect
Arrington Watkins Architects



