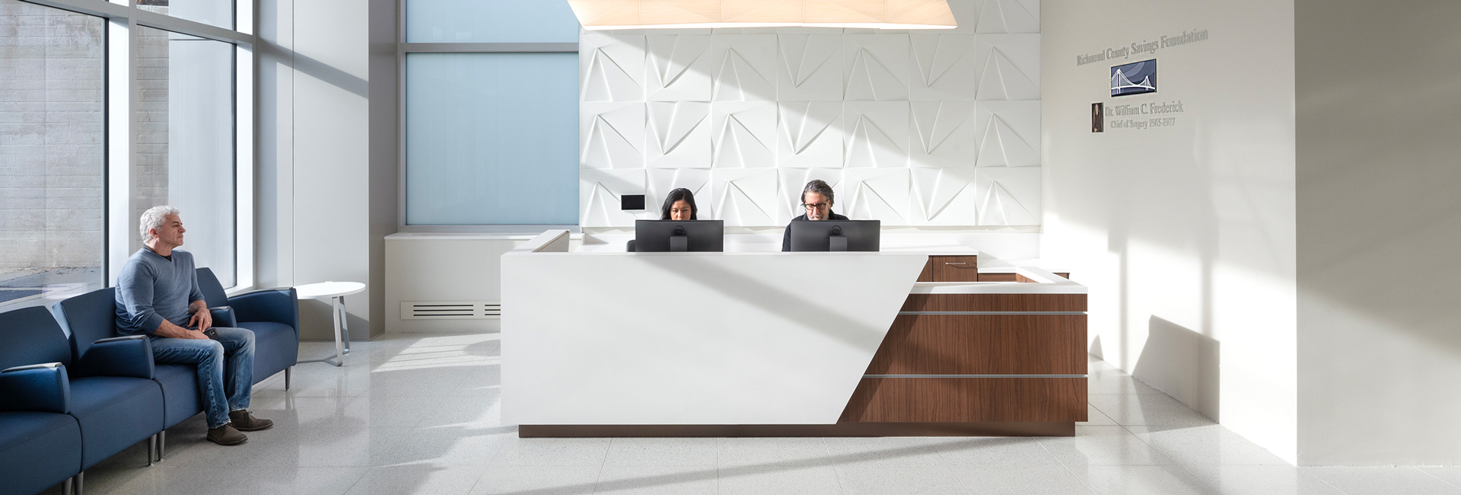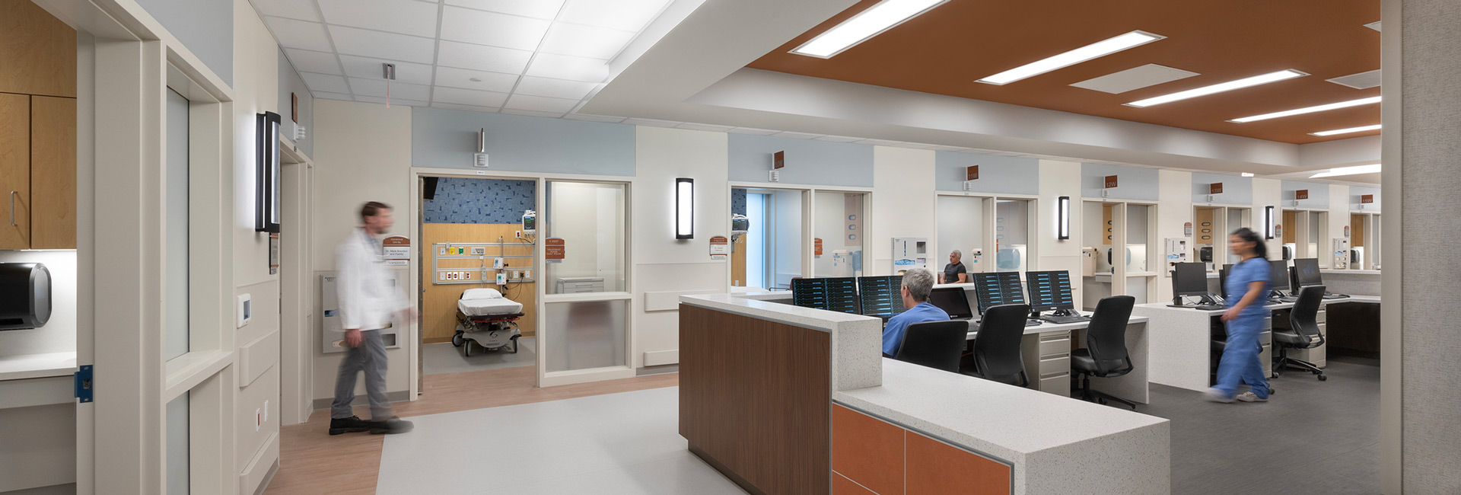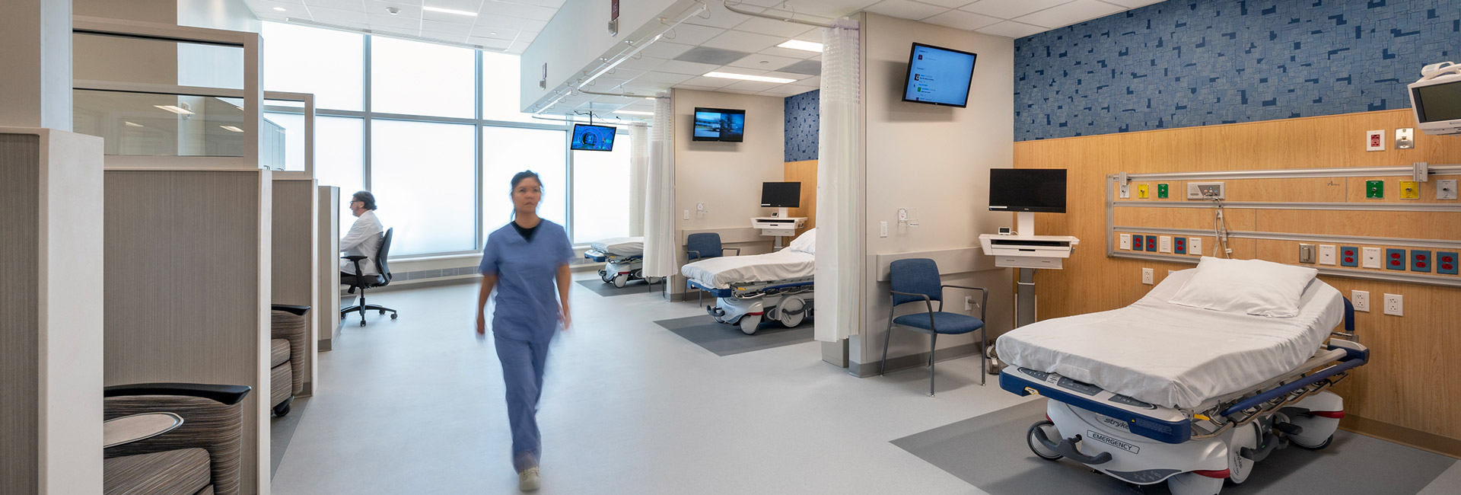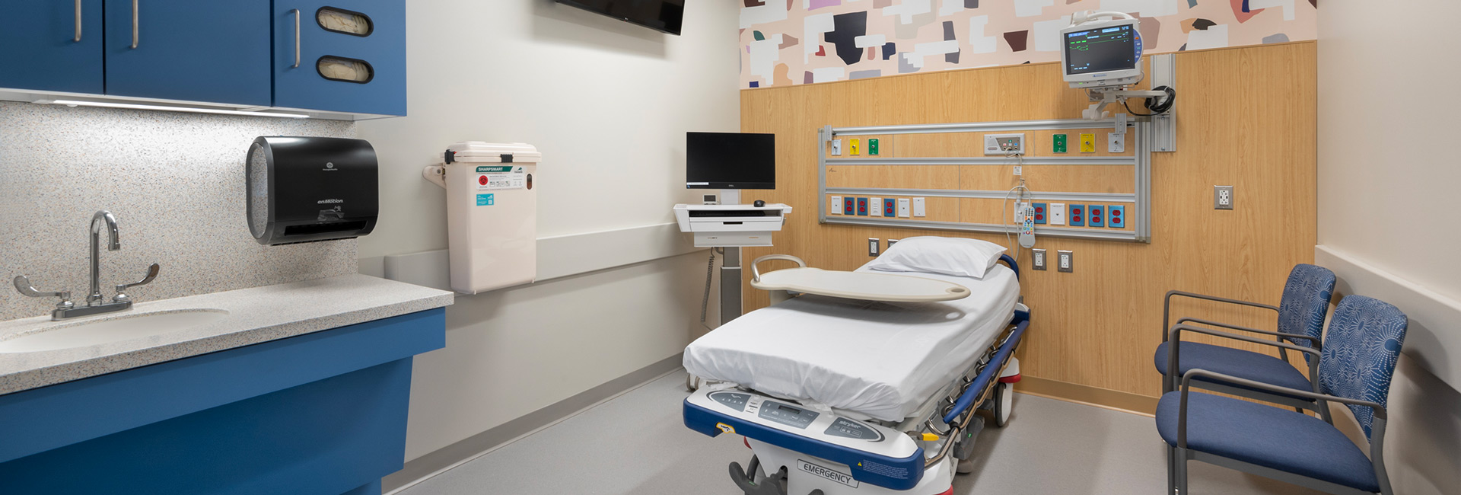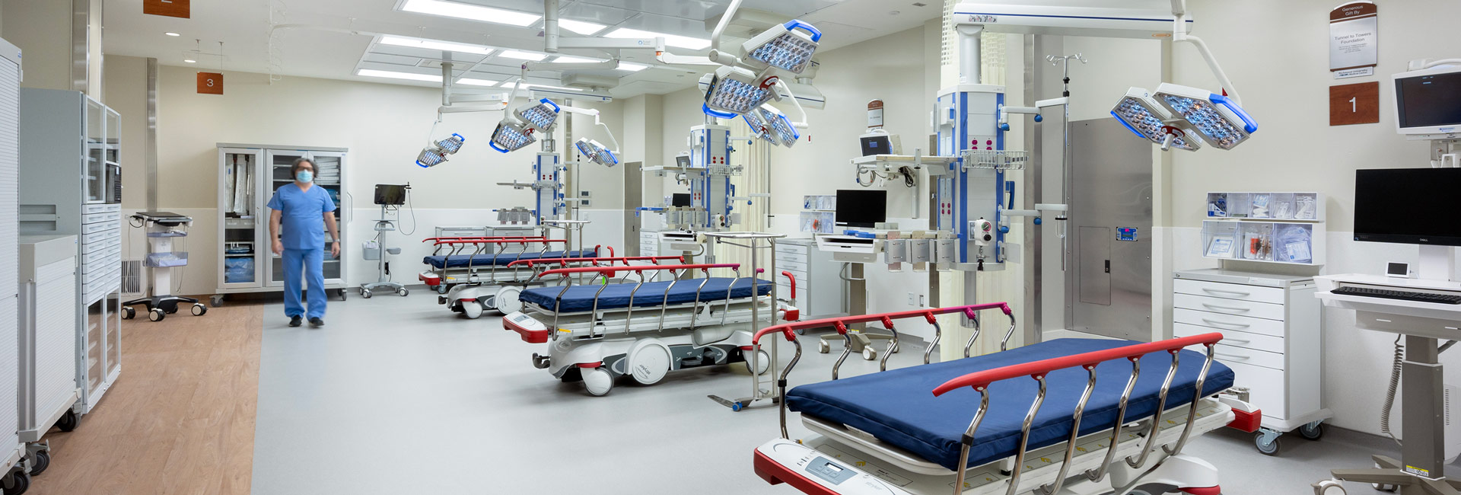United States
Richmond University Medical Center, Emergency Department Expansion & Cogeneration Plant
LF Driscoll Healthcare is currently working at Richmond University Medical Center (RUMC), expanding the Emergency Department and Surgical Suite. One of the largest expansion projects to be tackled in recent memory at this 100-year-old institution, the project will replace outdated facilities and increase capacity going forward to meet community needs.
From the start, this project has involved meticulous logistical planning, and our goal has been to place a premium on communication with all stakeholders to keep everything moving in the right direction, especially considering the logistical concerns created by the COVID-19 pandemic. With a tight campus and no available parking, the hospital, nestled within a residential area, faces the challenge of maintaining operations and crucial access points, especially for street parking residents.
Ultimately, the expansion will encompass 56,000sfin the southeast area of the campus. The basement-level Emergency Department will expand by 26,300sf, featuring a new walk-in entrance, waiting areas, an intake area, sub-acute fast-track treatment area, a main acute Emergency Department, imaging spaces, and support areas.
Approximately 5,000 square feet of existing space will be renovated to accommodate staff supporting areas, including a connection to bridge this space and existing imaging rooms and elevators. Finally, a 22,300sf second floor is being constructed as core/shell to provide new operating rooms and support space, along with 8,000 sf of renovated PACU space.
Additionally, RUMC’s cogeneration plant will be expanded and renovated to provide reliable natural gas generation by utilizing an MTU generator, absorption chilling, broad multi-stage steam, and hot water absorption units.
To complete this project in a functioning hospital while placing a premium on the safety of contractors, healthcare workers, and patients during a pandemic has required close coordination amongst team members and with stakeholders. In response to changing conditions and the ongoing need to preserve facility access, we have implemented numerous measures to improve safety and carefully staged work to keep critical utilities online throughout the construction process.
Architect
CannonDesign
Client
Richmond University Medical Center
Address
355 Bard Avenue
Location
Staten Island, NY
SF
72,000sf
Contract
CM-at-Risk
Architect
CannonDesign
