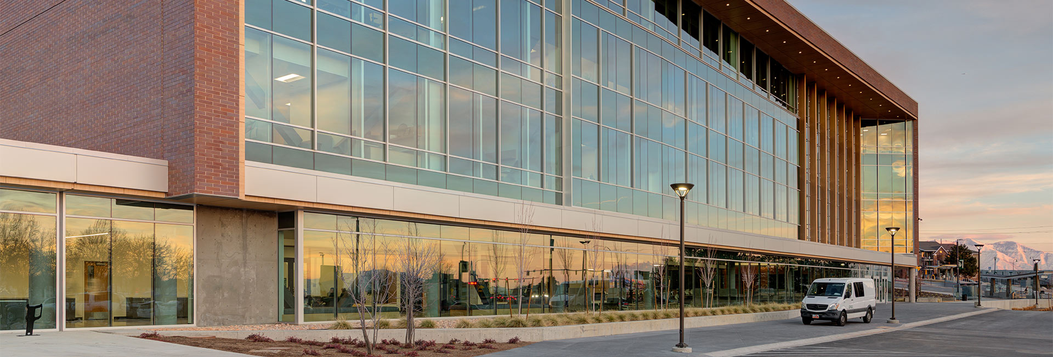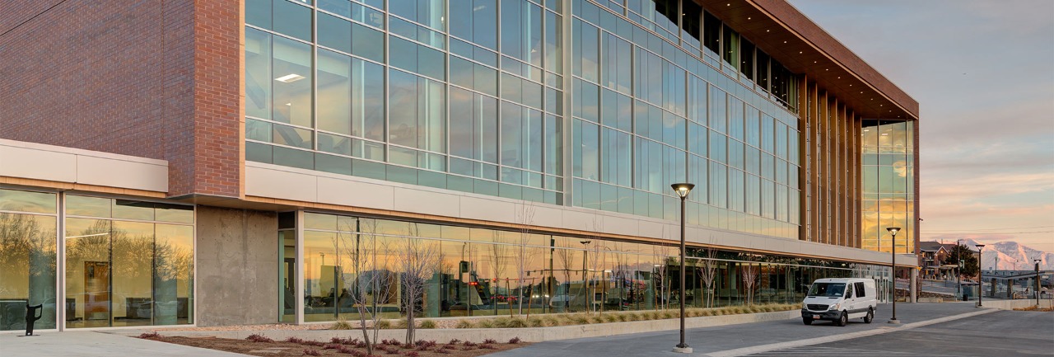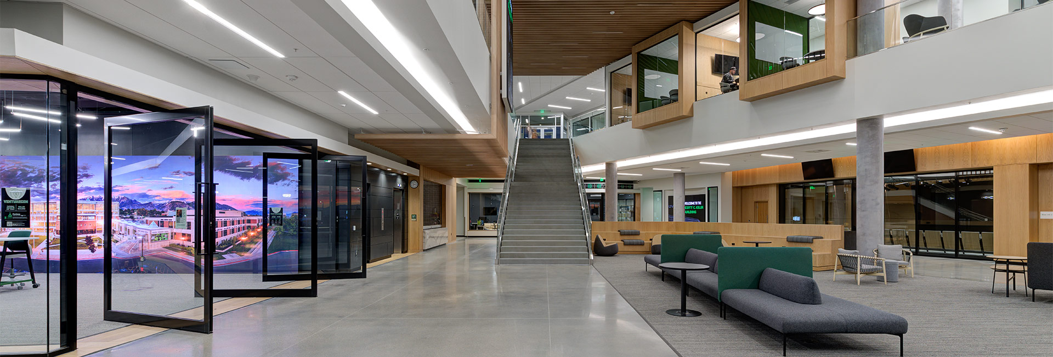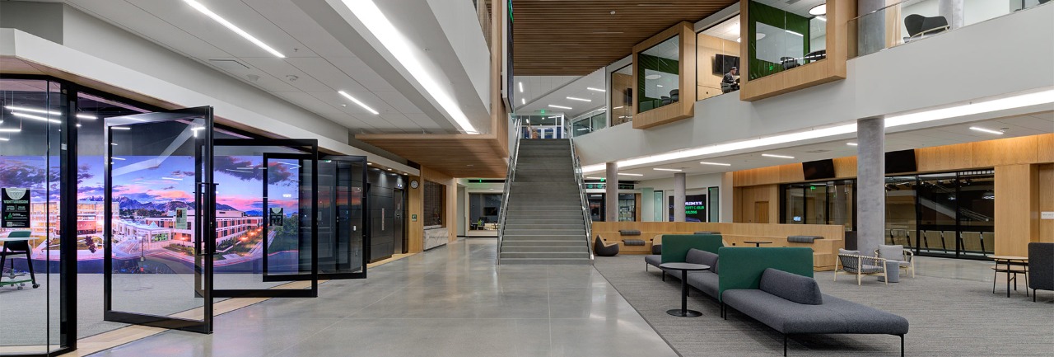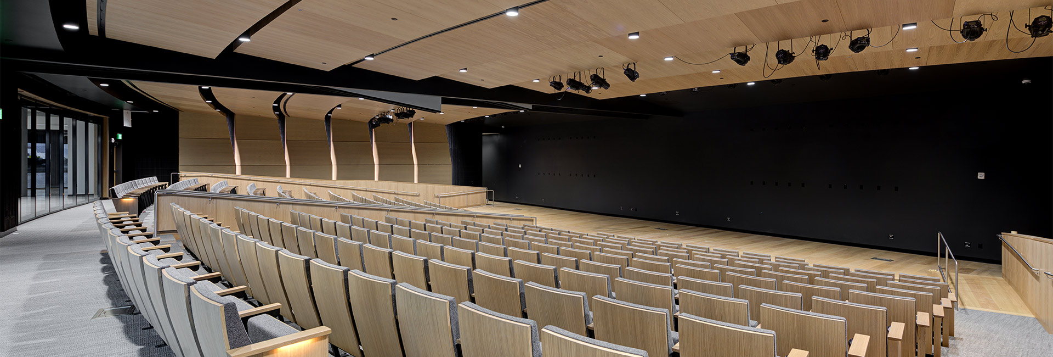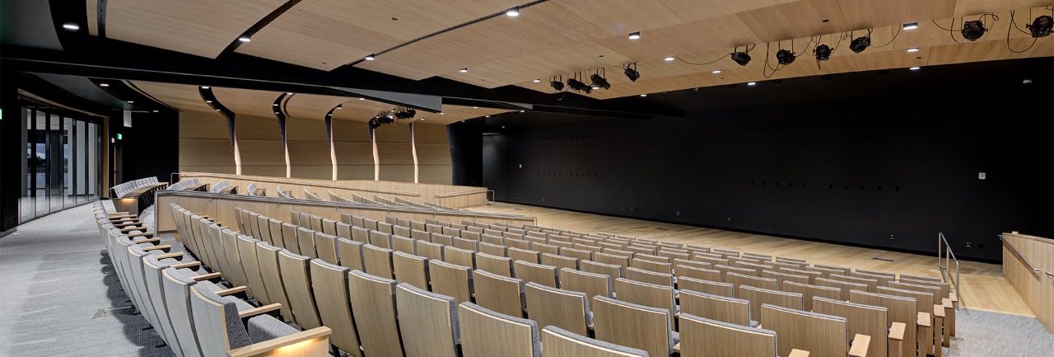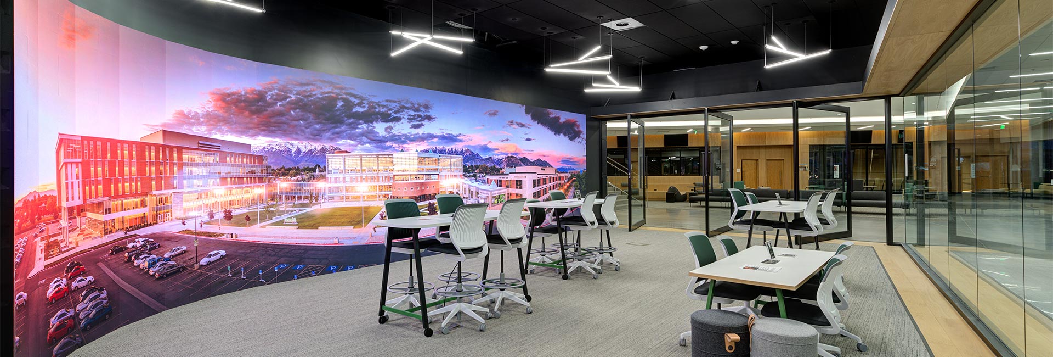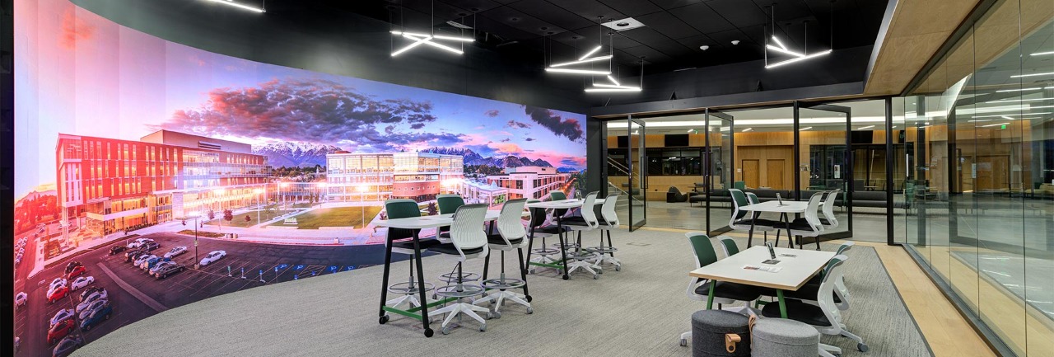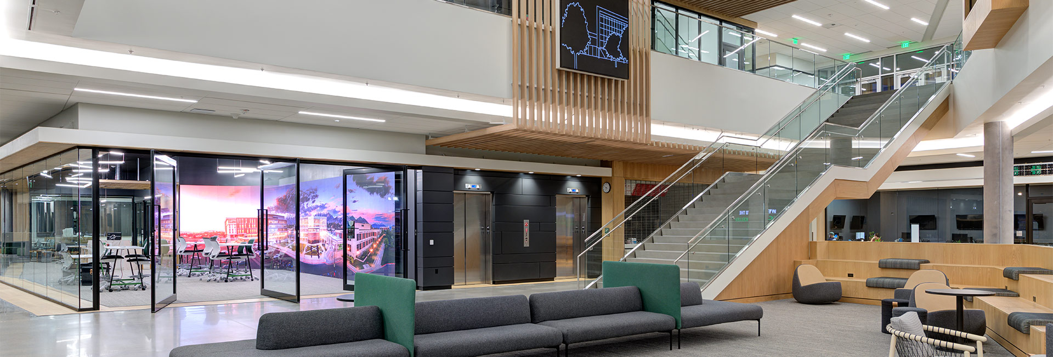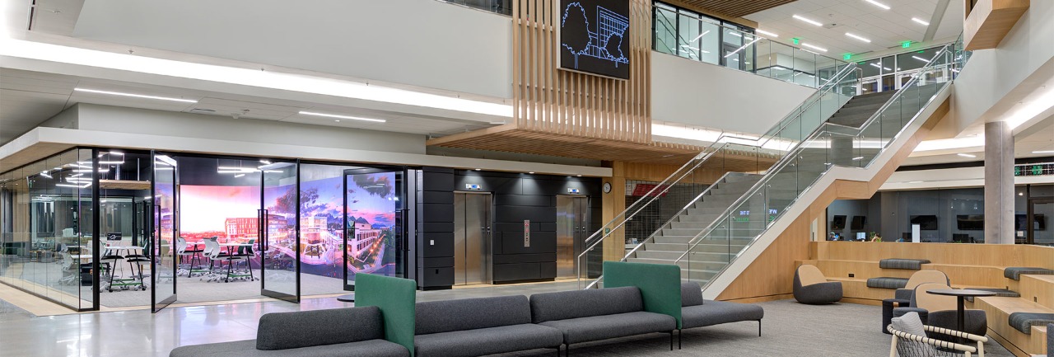United States
Scott C. Keller Building
Utah Valley University’s Woodbury School of Business –the largest business school in the state – hosts more than 6,000 students and is on track to welcome even more with the new 180,000sf Scott C. Keller Building. With 70% of UVU graduates staying in Utah, building a fresh and modern place for students to study makes tremendous sense.
On what was once a parking lot, Layton Construction broke ground in January 2020 and finished in time to welcome students for the 2022 spring semester.
Upon entrance, students and faculty are greeted with a professional and contemporary facility, unlike the rest of the campus. The four-story building includes several upgraded features, such as an auditorium that seats roughly 175 students and is fully equipped with aluminum composite panels and two accordion glass walls. The Layton team also added a large open atrium extending to the fourth floor, creating an incredible amount of natural light. The Innovation Center, located on the first floor of the building, features a large, curved, modular LED screen, a podcast studio, and other meeting spaces intended for students to hone their creative projects.
Students, faculty, and visitor can enjoy the restaurant designed to be managed by UVU’s culinary department within the Center. Faculty offices, which were intentionally made eight square feet smaller to encourage faculty and students to spend more time in the community spaces. These spaces are equipped with long, high tables, glass whiteboards, varied seating, and TVs. In addition, glassed-in meeting rooms with TVs, tables, and chairs were incorporated as well.
As part of the Scott C. Keller Building project, Layton also built the adjacent Brandon D. Fugal Gateway Building—a destination in and of itself. Set up as the main entrance to campus, it will house the office of UVU President Astrid S. Tuminez, her administration, three vice presidents, and the Gary R. Herbert Institute of Public Policy.
Although this project came with its fair share of setbacks, the Scott C. Keller Building stands as a testament to innovation and forward-thinking design – setting a new standard for modern education facilities.
Architect
Method Studio
Client
DFCM/Utah Valley University
Location
Orem, UT
SF
203,000sf
Contract
CM
Architect
Method Studio, Inc
