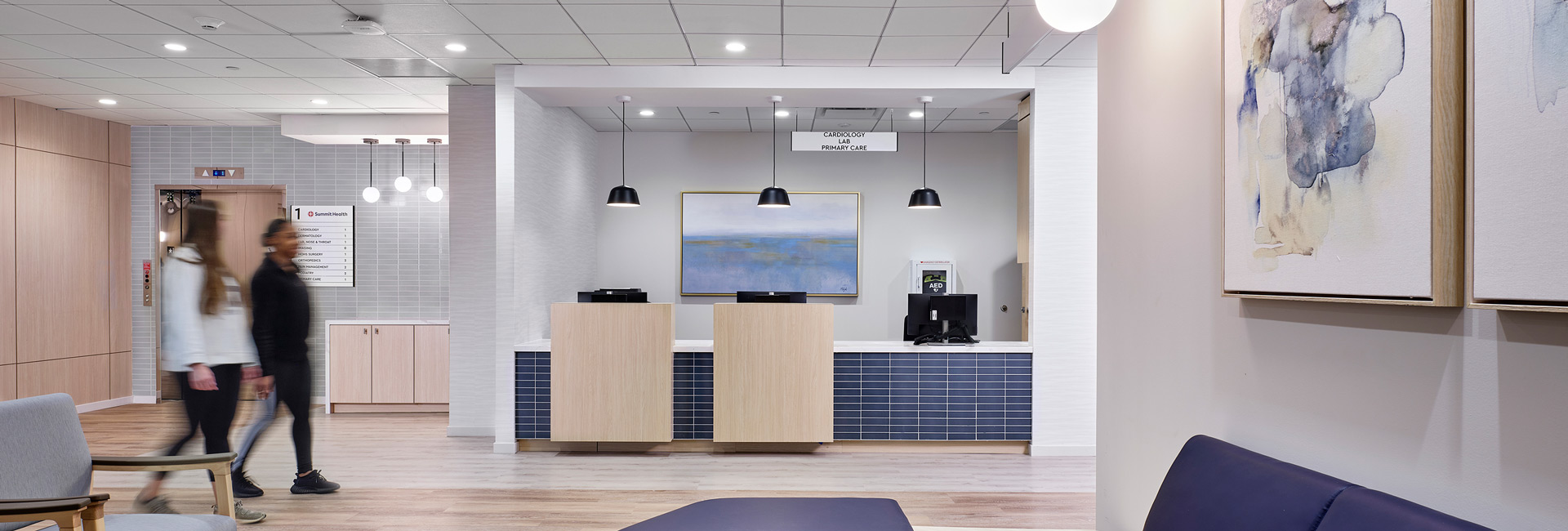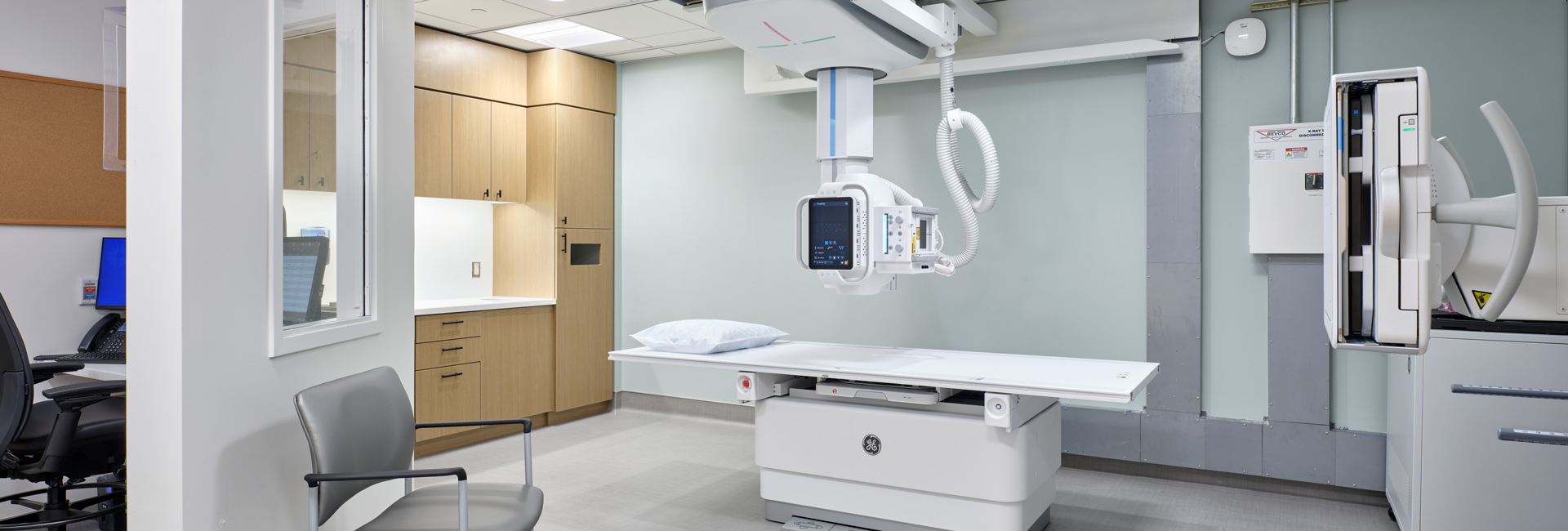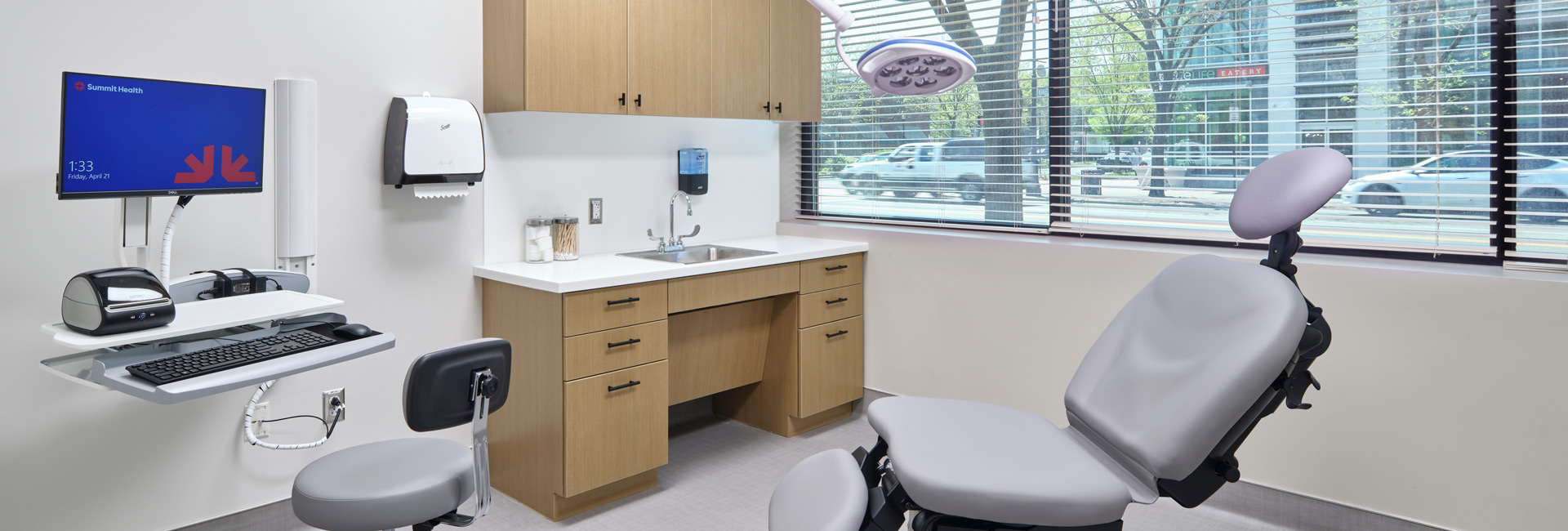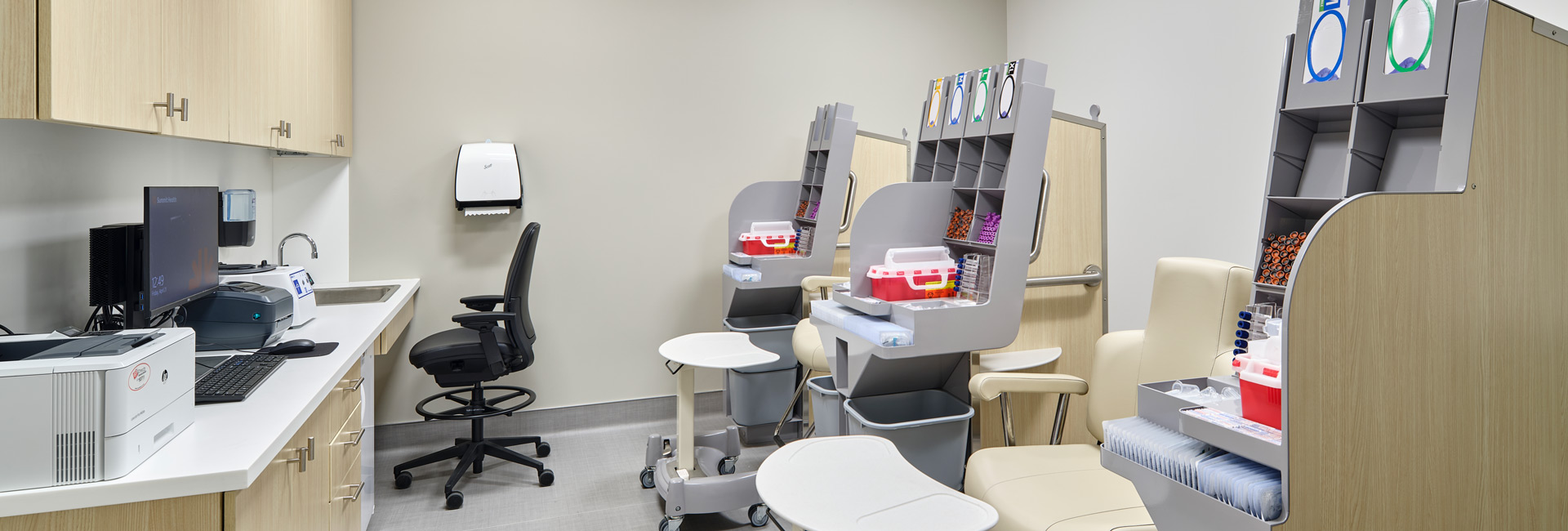United States
Summit Health Medical Office Building
The first facility of its kind on Long Island, the Summit Health Medical Office Building has been hailed as the prototype for future facilities in the area. LF Driscoll helped transform an existing 28,489 sf three-story office building (with the lower level below grade) into a new multi-specialty care clinic and diagnostic imaging suite.
Repurposing an office building into a healthcare facility posed several significant challenges. These included ensuring compliance with building codes and zoning regulations, accommodating the weight and vibration of medical equipment, designing an efficient patient flow, and providing privacy and accessibility. Adapting an existing building to meet these requirements involved extensive structural reinforcement, redesign and remodeling, and navigating a complex regulatory environment. Meeting these challenges required careful planning and collaboration between architects, engineers, contractors, and healthcare professionals.
To collaborate effectively with out-of-state engineers and architects, LFD employed 3D laser scans of the former office building as a tool. By using laser scans, the team was able to closely coordinate all MEPs with the use of BIM coordination. This also confirmed that the design matched the building conditions and confirmed the structural layout with design. This optimized the use of space as much possible.
Leveraging LFD’s pre-purchasing power, we were able to procure the necessary equipment like the RTUs and the main switchgear for the project in advance. This gained an advantage in the project timeline, considering the supply chain challenges that have significantly impacted construction sites across the country. The project was able to buy these items early to avoid much of the emerging market escalation and improve our delivery times. Additionally, we developed a robust purchasing program. That plan provided for a very competitive bidding situation and resulted in a significant purchase savings, which further benefited the project.
Photography credit: Jeffrey Totaro, 2023
Architect
Francis Cauffman
Client
Summit Health Management, LLC
Address
901 Franklin Avenue
Location
Garden City, NY
SF
28,489sf
Contract
GMP
Architect
Francis Cauffman Architects
Project Engineer
Syska Hennesy
Owner's Rep
PurePM




