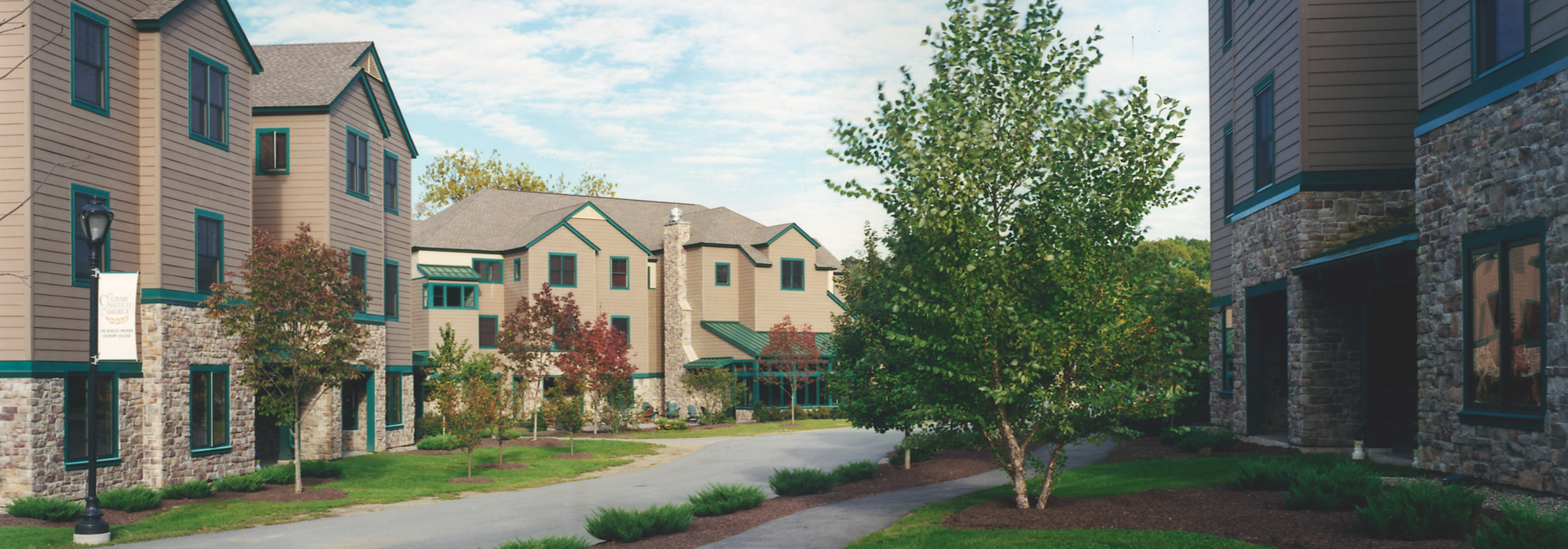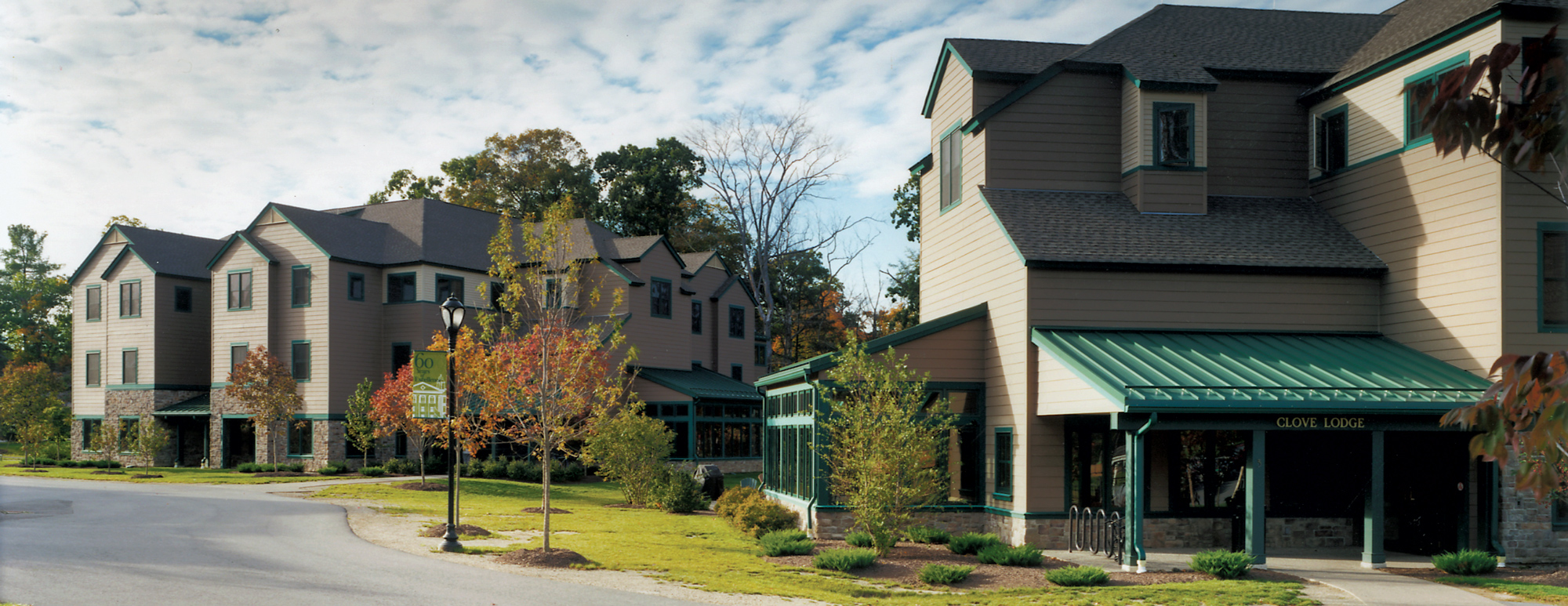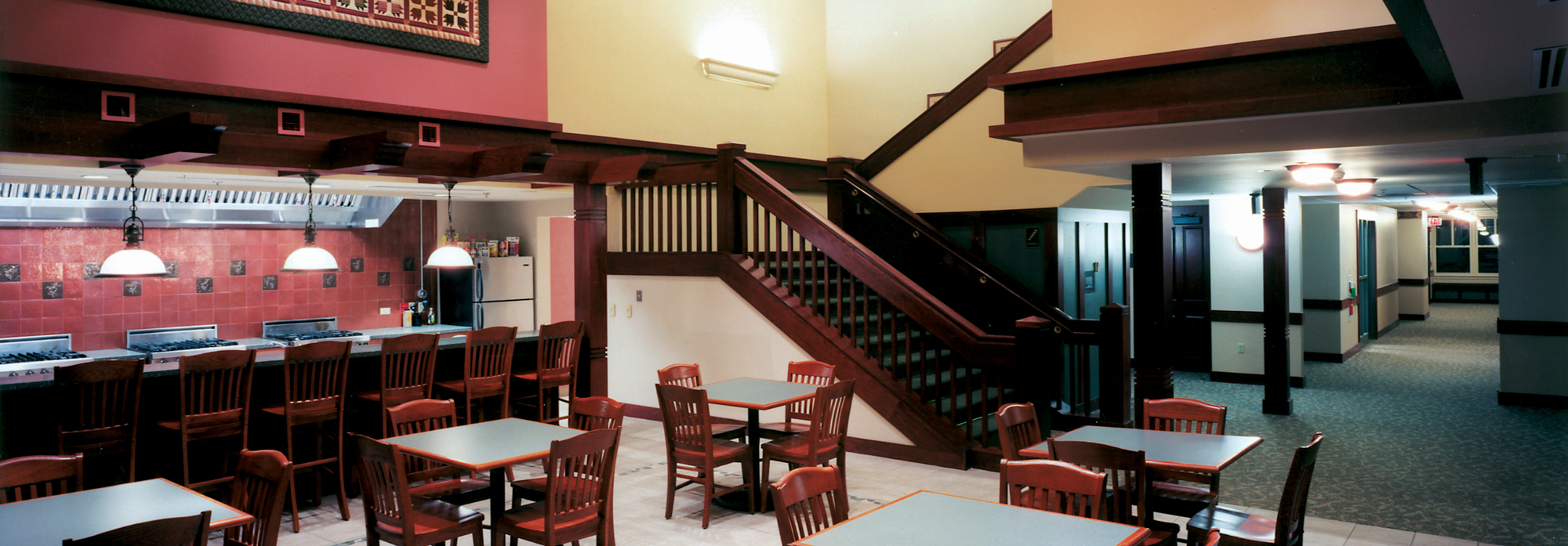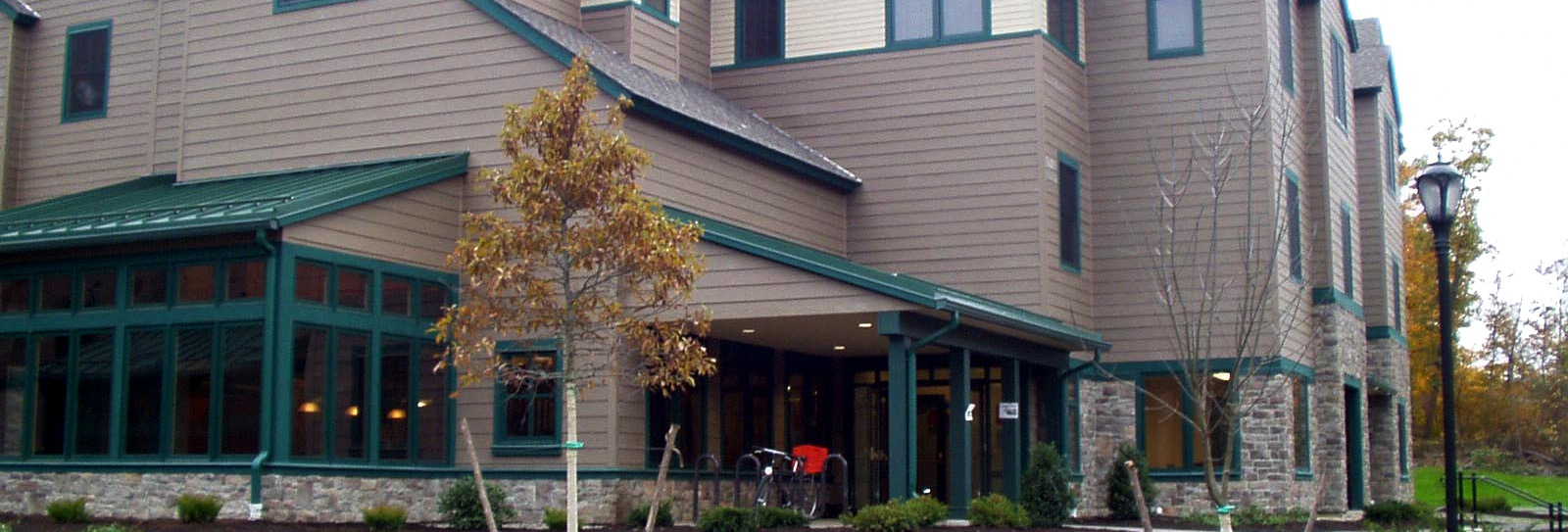United States
The Culinary Institute of America - Student Residence
When The Culinary Institute of America (CIA) wanted to create more student housing, they turned to our firm for construction management services.
We provided comprehensive preconstruction and construction phase services for a new residence program that encompassed six new lodges totaling 147,000sf (24,500sf per lodge). The project was completed in phases: Phase I – four lodges, Phase II – a fifth lodge, Phase III – a sixth lodge.
Each 24,500sf residence has 17 four-student suites. The suites vary in layout, providing single and double occupancy rooms. In addition, each building offers ADA-compliant single rooms.
©Bob Zucker, Corporate Photographics
Countesy CIA
COMPANY
sectors
services
Architect
Noelker & Hull
Client
The Culinary Institute of America
Location
1946 Campus Drive Hyde Park, NY
SF
147,000
Architect
Noelker and Hull
Dates
N/A
Contract
CM





