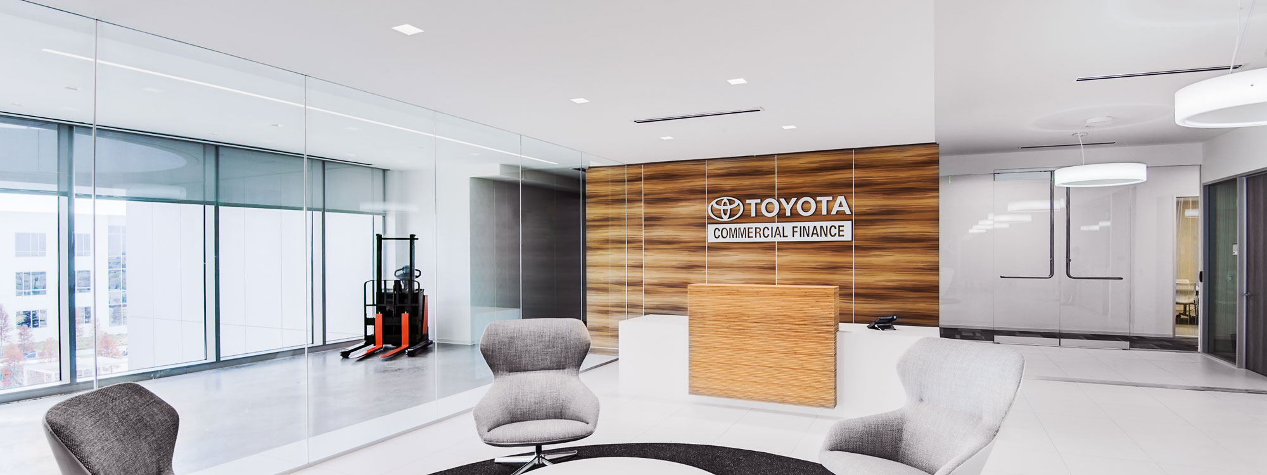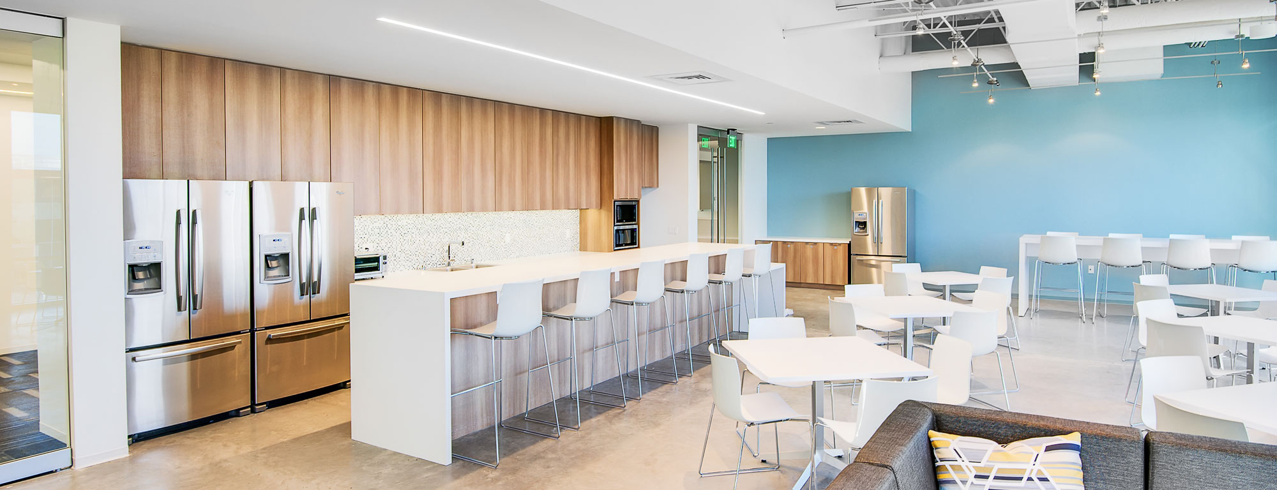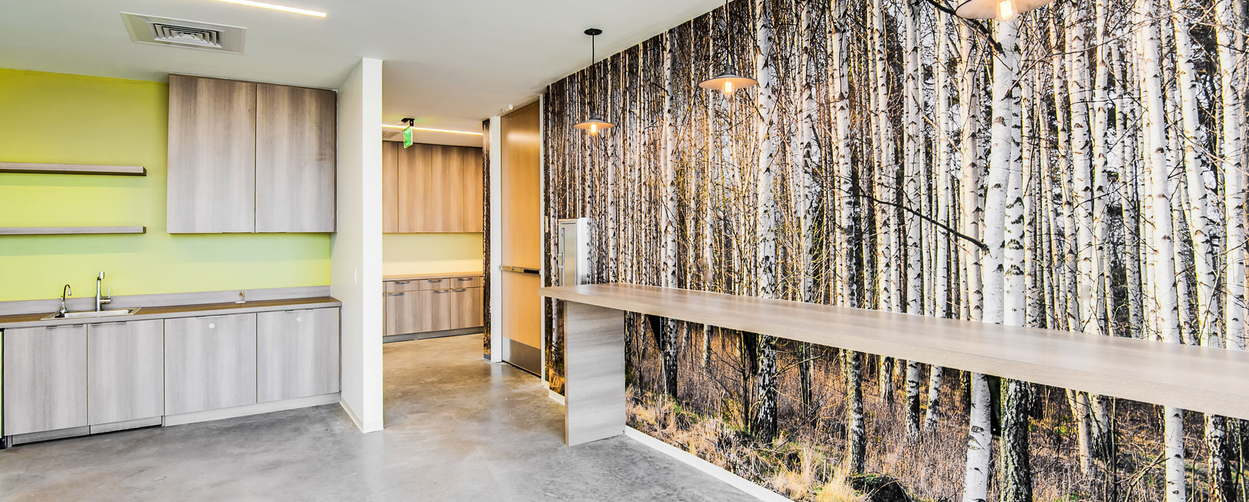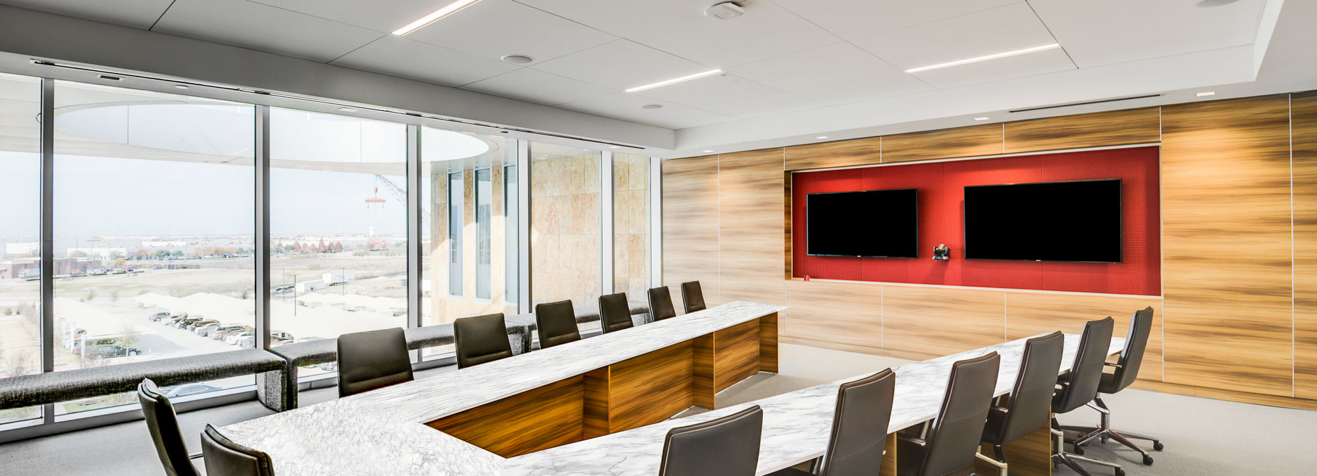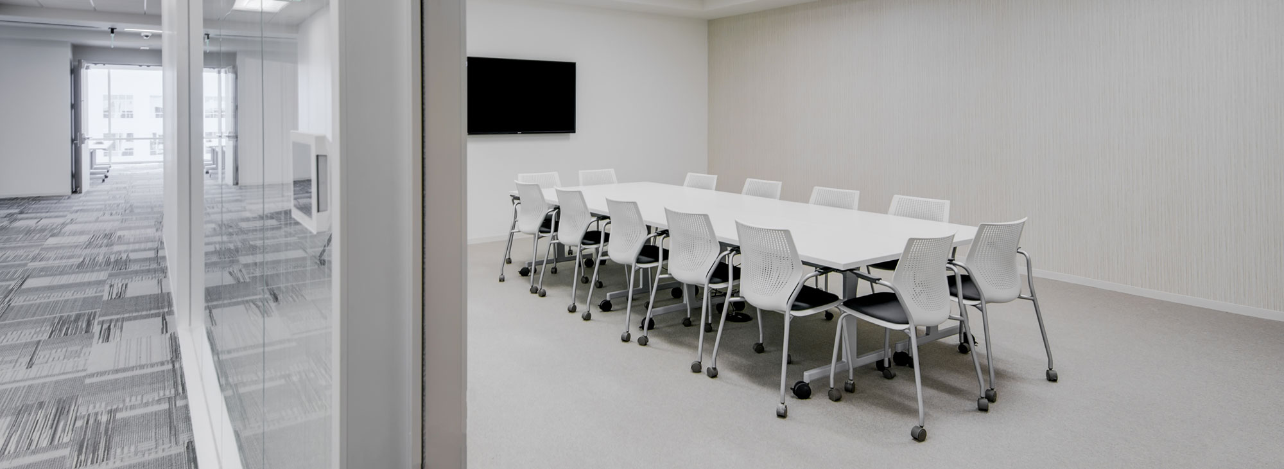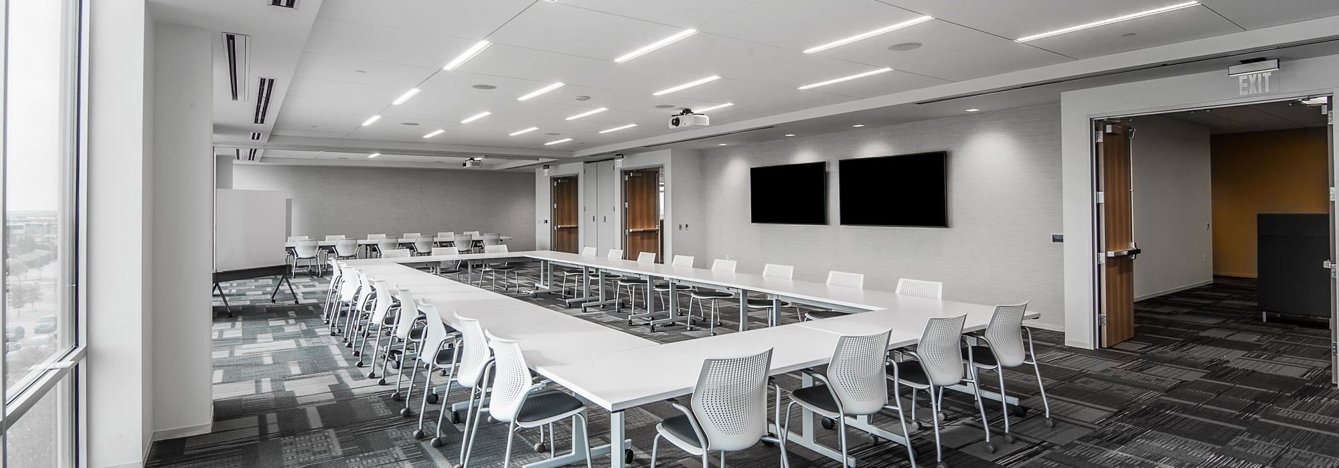United States
Toyota TICF
The Toyota TICF Commercial Finance Relocation project was a first generation build-out. The 58,000sf facility included new partitions, lighting, doors, frames, hardware, finishes, and MEP throughout the office space, break room, lobby, boardroom, project/conference rooms and marketing room.
Some of the unique features included exposed open ceilings, stone counter tops and back splashes in the break-room; back painted glass in the lobby; fabric wrapped walls with TV inset to match the Toyota red in the boardroom; wall and glass graphics throughout the office space. The project also included operable partitions, Resin (free standing) and tackable wall panels and a suspended grid and acoustical tile system.
The project was completed on an accelerated schedule and majority of our materials had a long lead time. For example, our carpet was scheduled to arrive at the end of October, however due to our relationships with partners, our shipment was expedited and delivered early. Also, this was a first generation build out in the City of Dallas, therefore we had to meet the City’s Green Compliance standards by diverting 50% of our waste from a landfill, passing an Indoor Air Quality test and 45% of our material had to be within 500 miles of the job site. We met every standard and diverted almost 90% of our construction debris from the landfill and passed our indoor air quality test.
©Kaltenbach Photography 2015
COMPANY
sectors
services
Architect
HKS, Inc.
Client
TICF Commercial Finance Relocation
Location
8951 Cypress Waters Blvd. Irving, TX
SF
58,000
Architect
HKS
Dates
August – November 2015
Contract
CM
