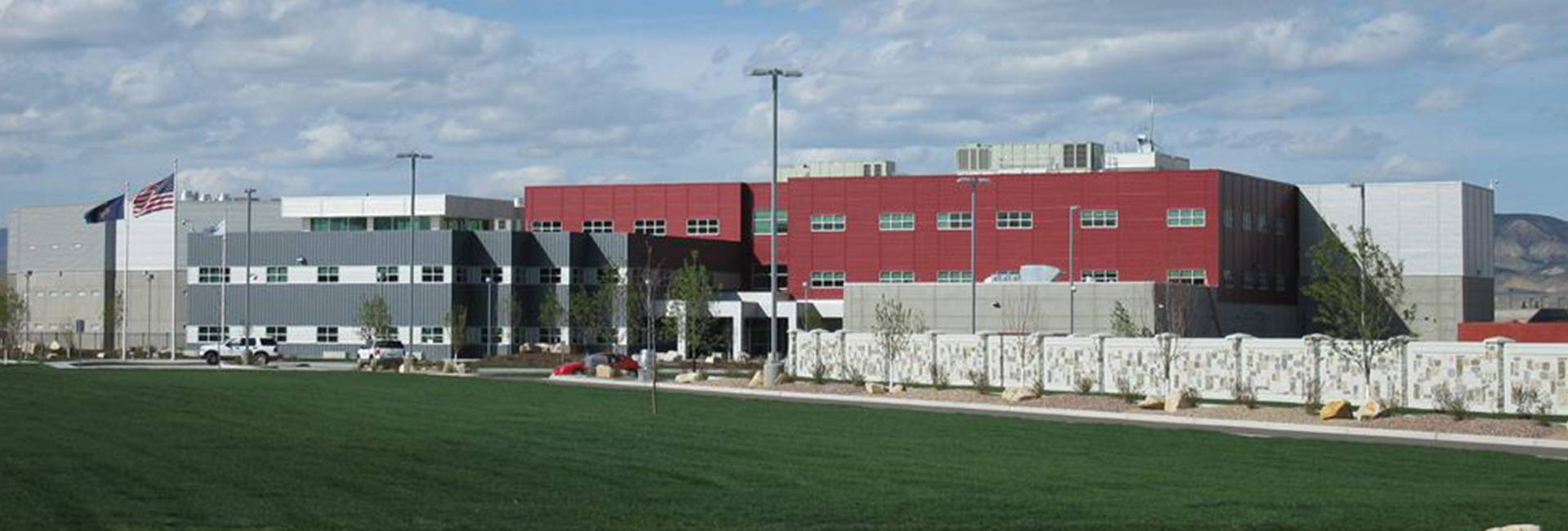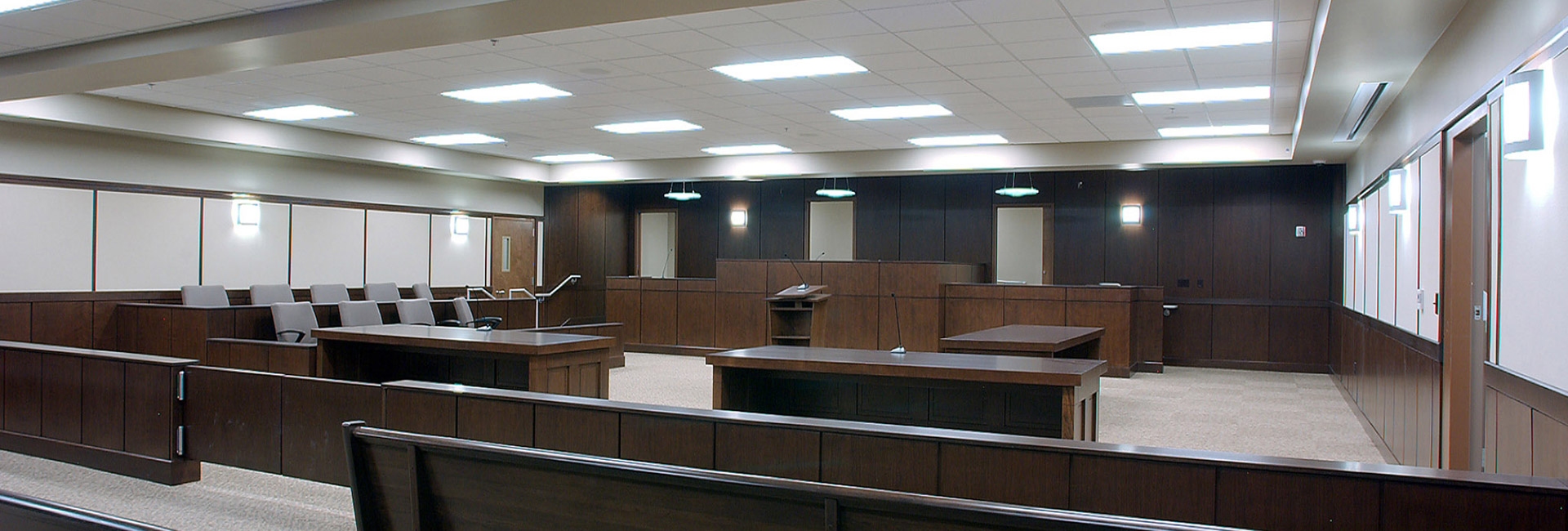United States
Uintah County Public Safety Complex
Layton was contracted as the design-assist CM/GC to build the new Uintah County Public Safety Complex, which was built to replace an outdated facility and designed to accommodate future expansion.
The complex includes a new county jail with 400 beds, a courtroom with district attorney’s offices, a sheriff’s office a full-service kitchen, laundry area, medical facilities, and space for the FBI, Utah Highway Patrol, and emergency dispatch. The complex also includes design-build electronic and security systems that make the new facility easier to manage and safer for both prisoners and employees.
The jail was constructed using precast modules that formed in Georgia and shipped to Utah via rail. Each module contained two 14×7’ cells – each with two bunks, a wall-attached desk, and a toilet. Once on the construction site, the cells were erected and took only about a week to be put in place. Using the precast, ready-made cells allowed the project team to get a high-quality product at a lower cost in a compressed construction time schedule without significant site labor. All precast concrete was upgraded and sandblasted to blend the precast finish, despite it coming from two manufacturers. Construction of this facility also included landscaping that was funded by project savings.
Local contractors, selective sequencing, resource management, and prefabrication were all utilized to schedule around the rural site with harsh winter conditions and finish two months ahead of schedule, including the additional scope added within the original GMP.
Architect
Babcock Design Group, JWL Architecture
Client
Uintah County
Address
641 East 300 South
Location
Vernal, UT
SF
175,000sf
Contract
CM/GC
Architect
Babcock Design Group, JWL Architecture
Owner's Rep
Kelly Hays
Awards
2011 Excellence in Concrete – ACI; 2010 Award for the Government/Public Building – AGC

