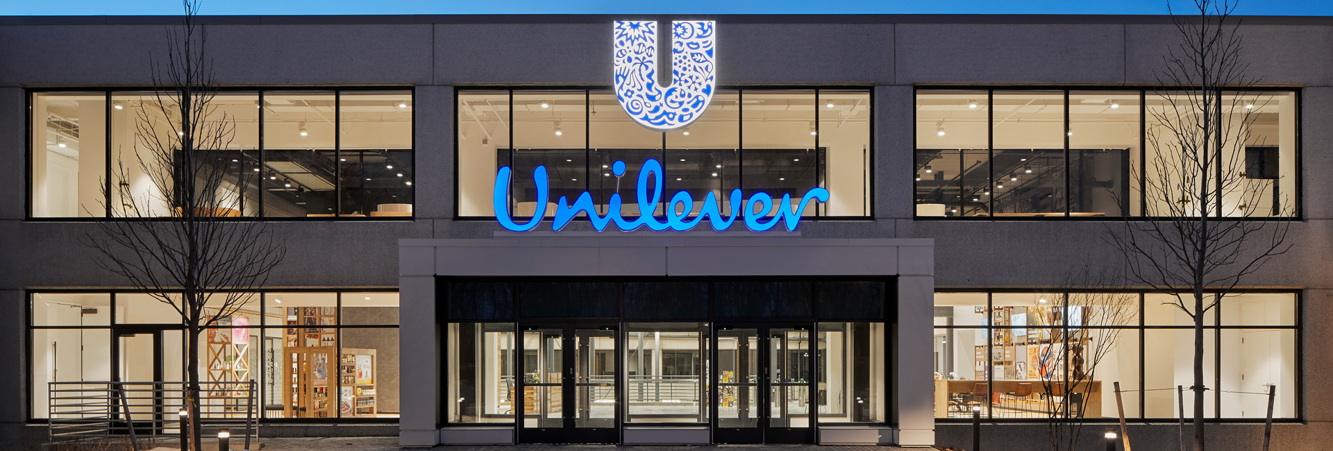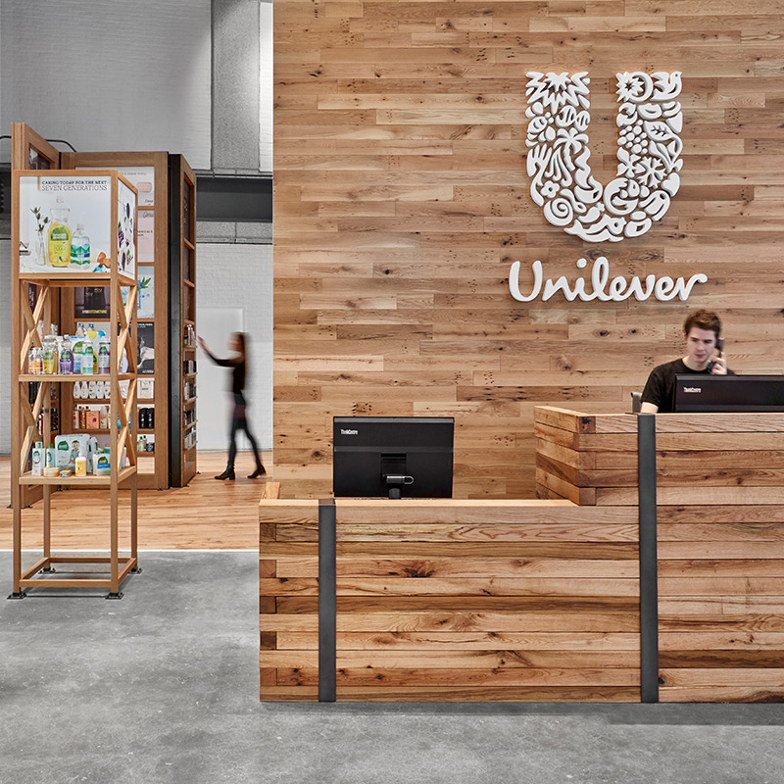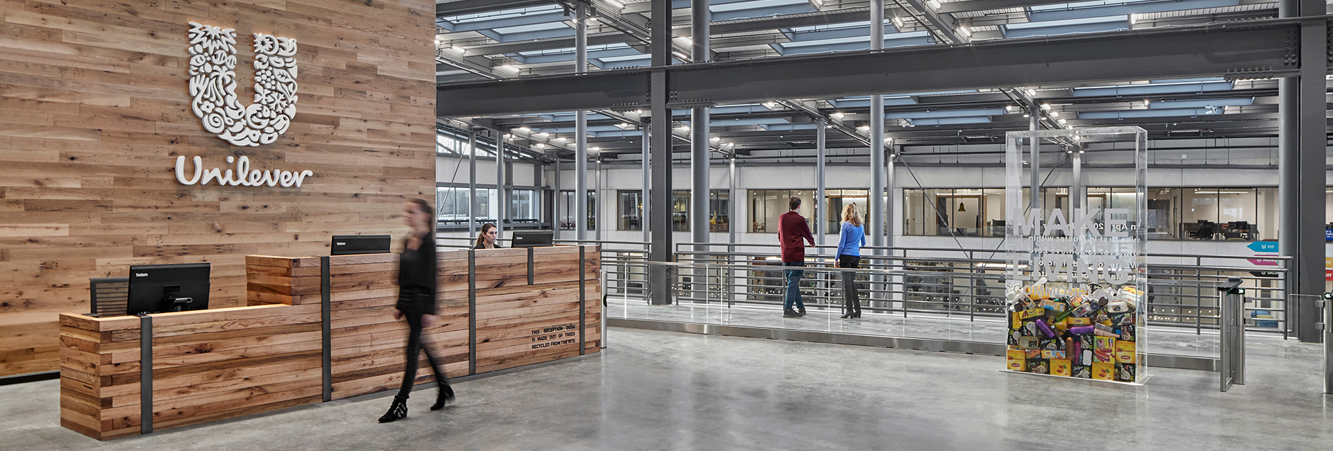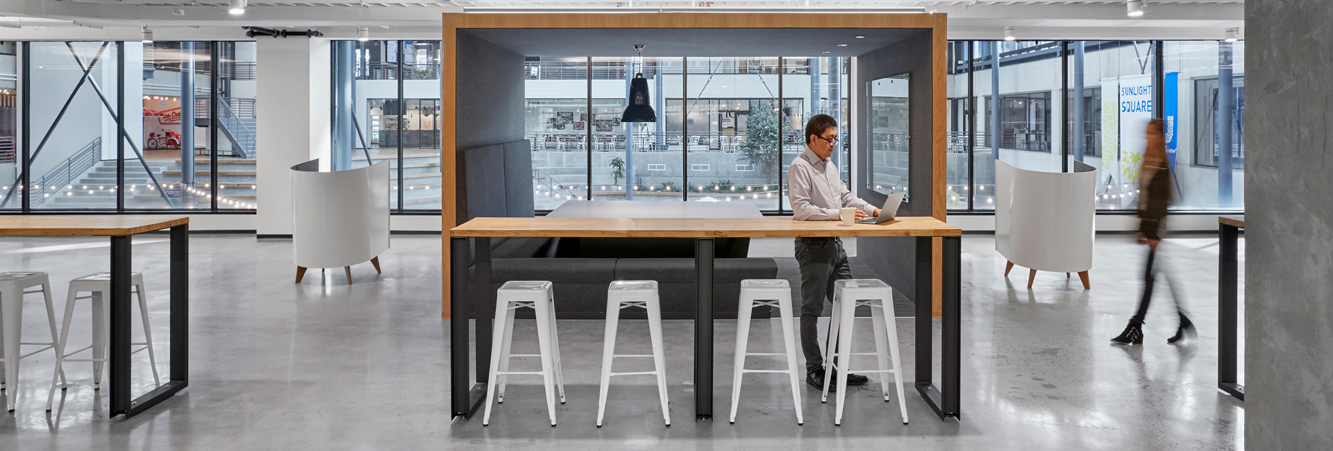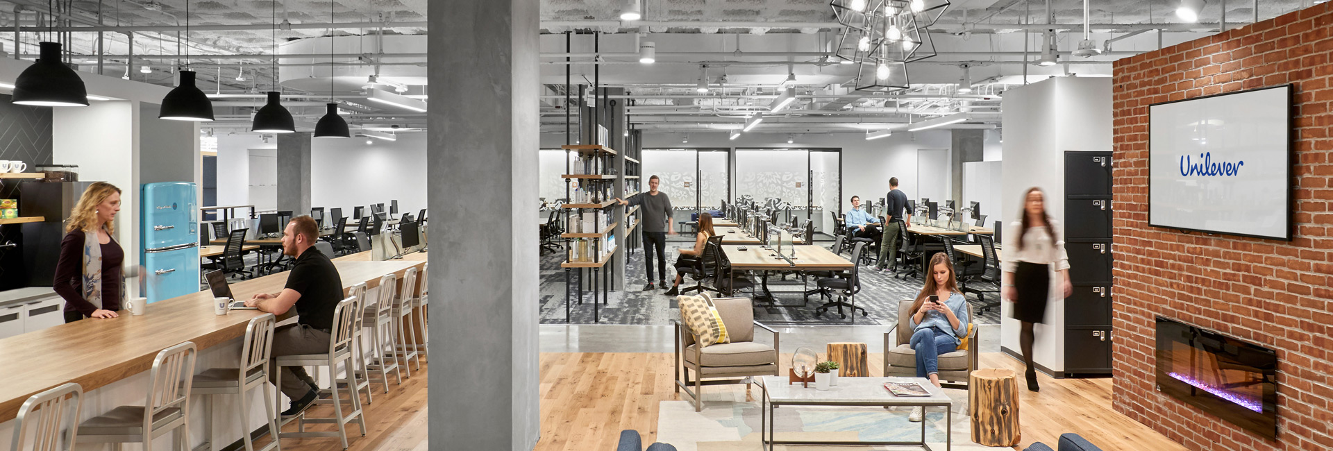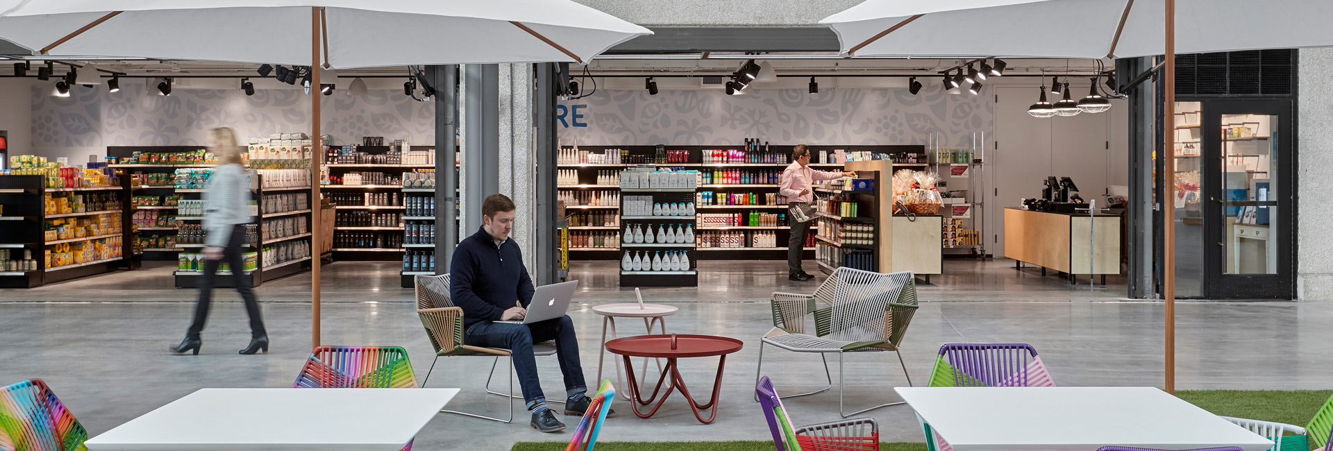United States
Unilever Project Unify
Global consumer goods company Unilever has embarked on a massive renovation of its US headquarters in Englewood Cliffs to align with the chief goals of their Sustainable Living Plan, which include improving health and well-being as well as cutting their environmental footprint by half.
To help achieve these goals, Unilever has enlisted Structure Tone’s help in renovating the campus’ five buildings and enclosing a courtyard into a sixth, known as the Marketplace, with the ambitious dual goal of achieving LEED Platinum certification and Silver level certification in the WELL system. Many of the design’s features cross into both programs, from daylighting and greenhouse gas reductions to water quality and biophilia, or connections to nature.
But the most advanced addition to the campus is its bGrid system, a smart technology system that helps the buildings most effectively and efficiently use resources. In this system, the first of its kind in a US workplace, employees can download an app on their mobile device that tracks temperature, controls lighting, and helps them find open meeting rooms.
The system works through a complex series of sensors throughout the campus that measure different factors of the buildings’ uses and functions throughout the day. Each sensor is connected back to an IDF closet and then to the building’s data center, where computers process and analyze the data to adjust the building’s use accordingly. In all, incorporating the bGrid technology into the campus has involved installing well over 1,600 sensors in each building.
©Garret Rowland Photography
Architect
Perkins + Will
Client
Unilever
Address
700 Sylvan Avenue
Location
Englewood Cliffs, NJ
SF
400,000sf
Architect
Perkins + Will
Engineer
AMA Consulting Engineers
Owner's Rep
Cushman & Wakefield
