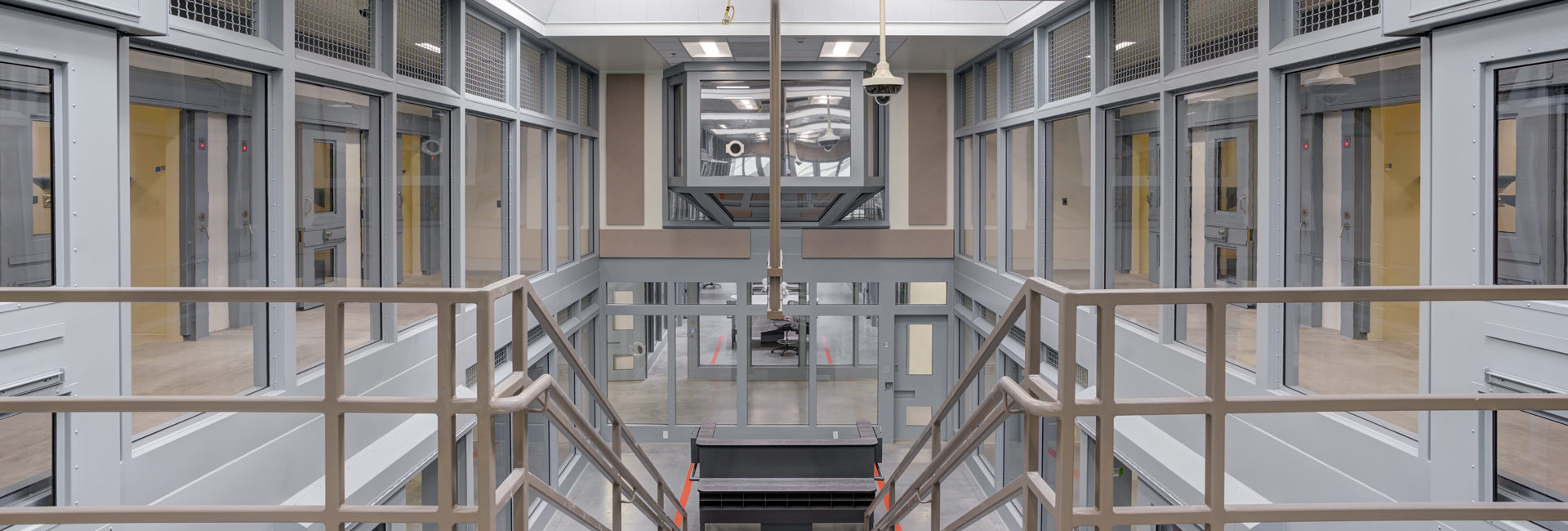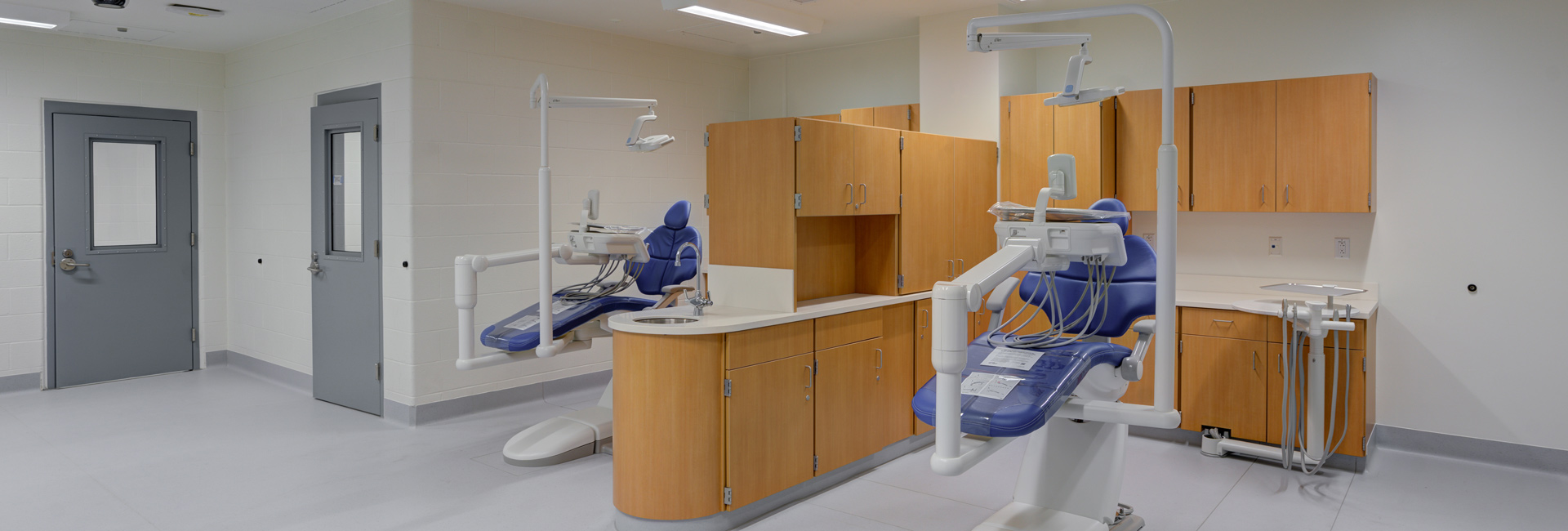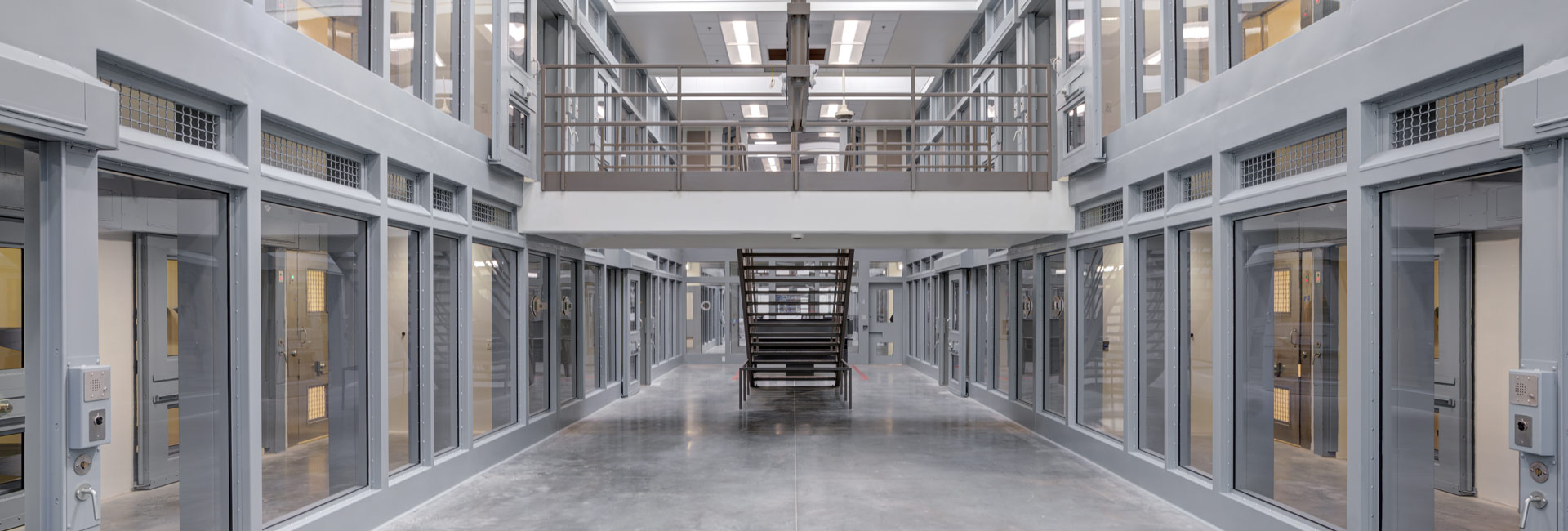United States
Utah State Prison
The Utah State Prison relocation project proved to be a challenging project for Layton and other key stakeholders. Between labor shortages, tariffs, and unforeseen circumstances, the project faced several hurdles. However, the Layton team worked diligently to overcome challenges and work with necessary changes.
Spanning approximately, 1,200,000 gross square feet and over 170 acres, the corrections facility houses 3,750 male and female inmates of all classifications—separated by a barrier—and offers expansion capability. Comprised of 30 buildings upon completion, the corrections campus features spaces for security, substance abuse treatment, behavioral health housing, classrooms, and blocks for men and women. It also includes religious, vocational, culinary, and laundry areas.
The prison consists of tilt-up concrete panels formed on-site, completed by Layton’s self-perform concrete crews, as well as prefabricated, 88-square-foot stacked cells—manufactured off-site and transferred over. Considering the project location, crews worked for months planning and installing miles of utility and sewer lines, as well as roads.
In addition to labor and material challenges, the project crews also faced inclement weather throughout the project—working through the winter months with rain and snow to maintain the schedule. As a multi-venture development, the project also required significant coordination and planning among teams, including Utah and Salt Lake City agencies.
Architect
GSBS Architects, HOK
Client
Utah DFCM
Address
1480 North 8000 West
Location
Salt Lake City, UT
SF
1,150,000sf
Contract
CMGC
Architect
HOK Architects, GSBS Architects



