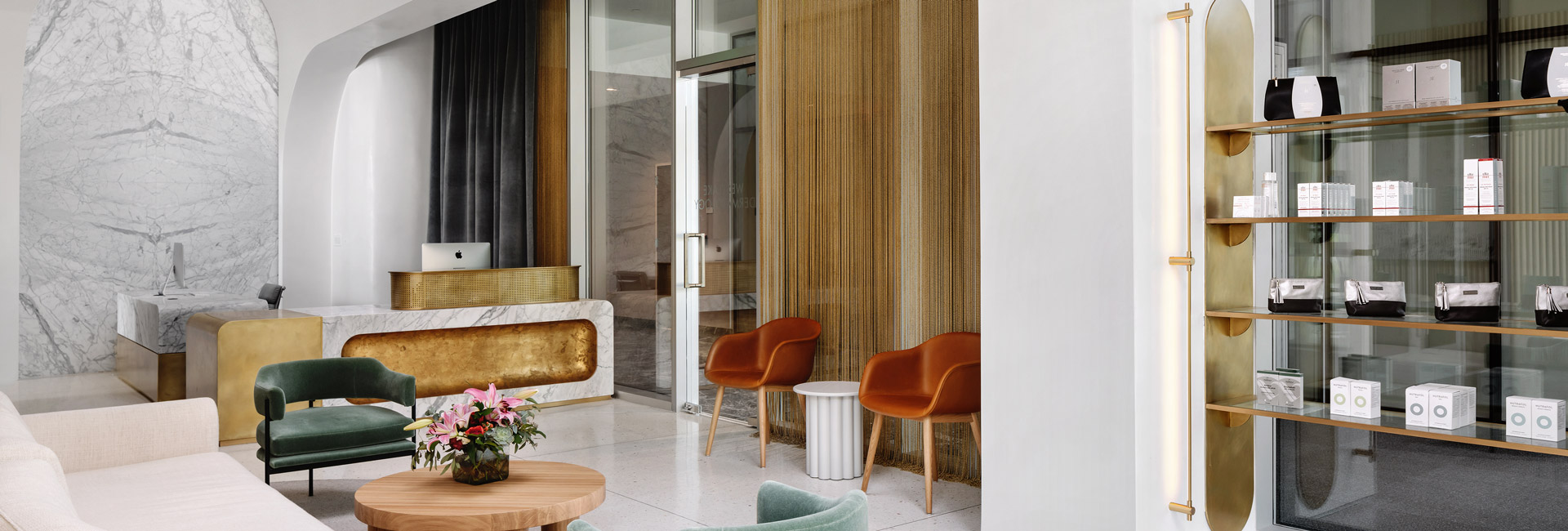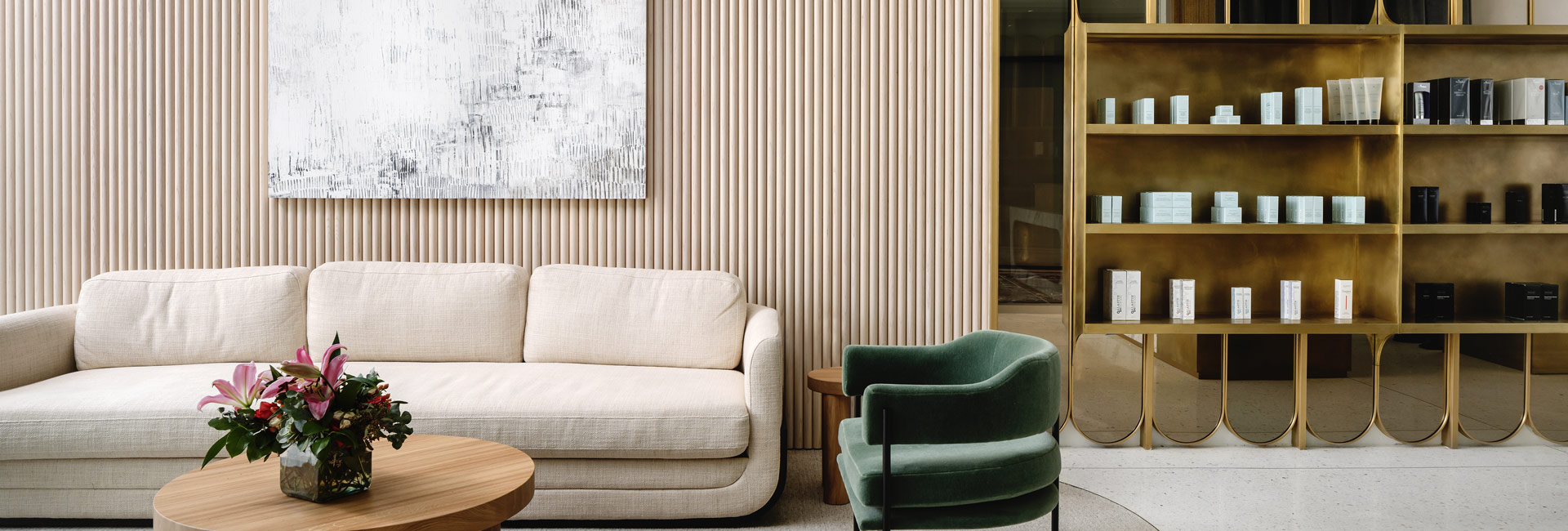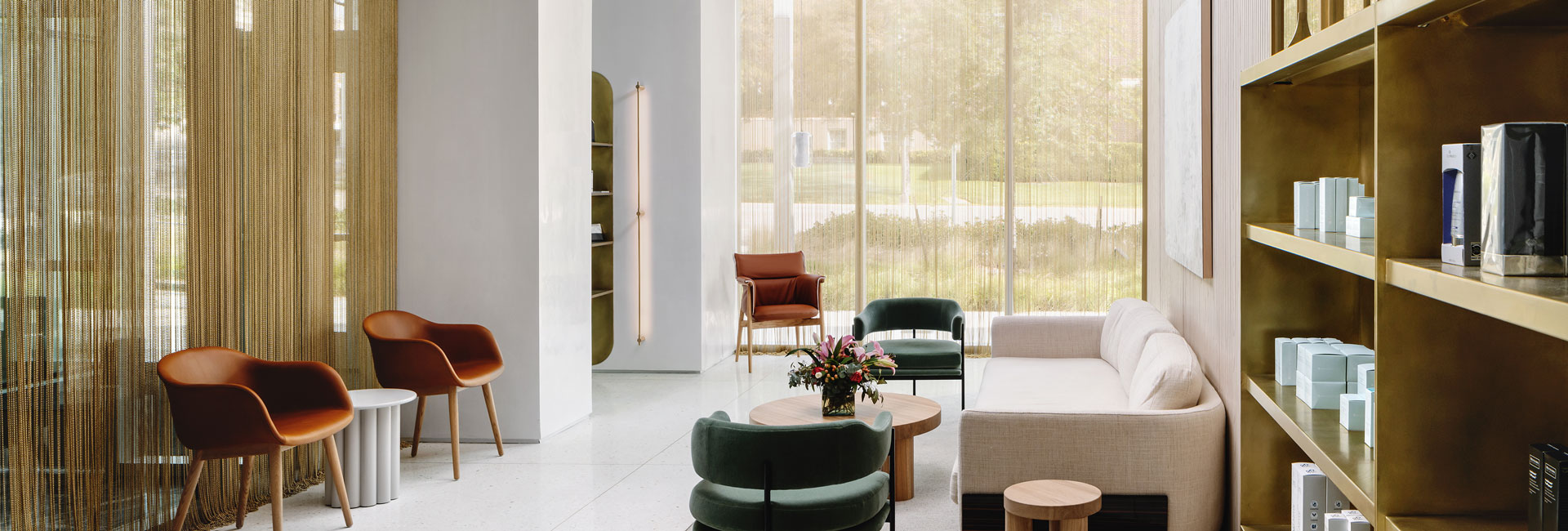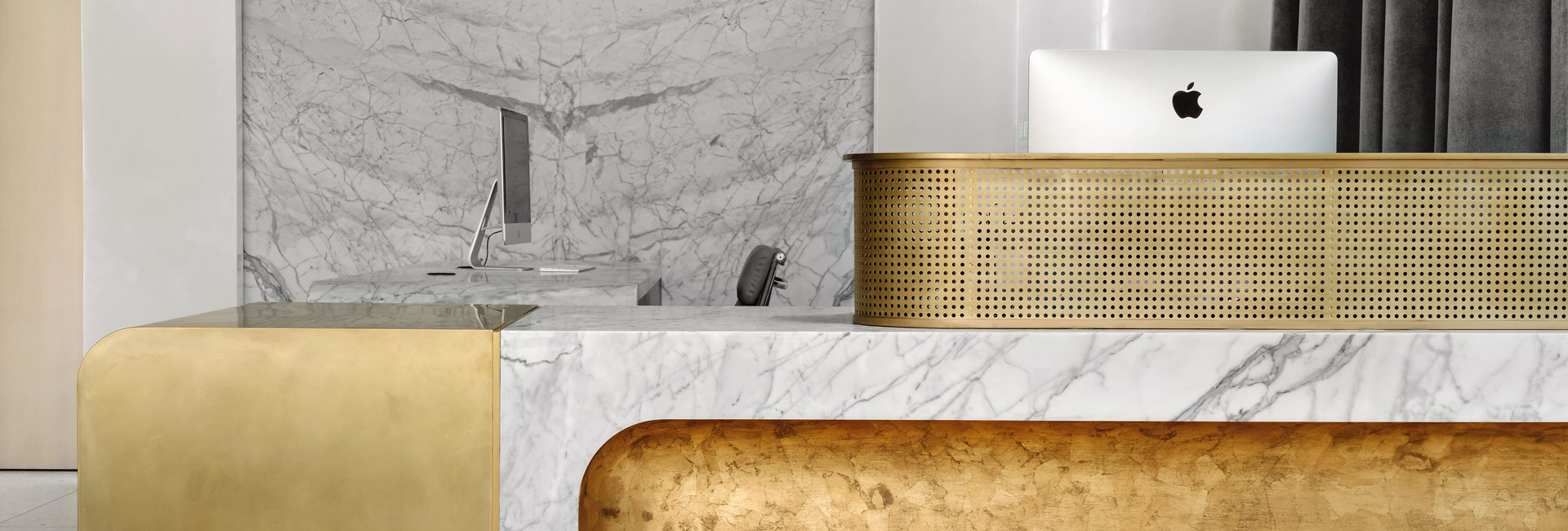United States
Westlake Dermatology
Establishing a new location can be difficult, but Westlake Dermatology’s new Dallas office makes its mark. The new, high-end dermatological offices feature the unique design of Michael Hsu Office of Architecture. Equipped with gold accents, natural stone finishes, and custom architectural details, this space is a showcase in Snider Plaza’s new office building.
Construction of this type of space with wall-to-wall high-end and custom finishes requires each team member to focus on quality. Through a series of constructability reviews, mock-ups, collaboration, and technology tools, we proceeded from preconstruction through construction by identifying possible issues early in the process, developing efficient solutions, and consistently review work in place for established quality standards.
The focal point of the space is the dynamic reception and waiting area. Sleek terrazzo flooring and reflective, hard-edged, white walls are met with curved details and dome ceiling while gold and wooden details accent the space. The use of mixed materials required extensive planning and procurement to meet the client and architect’s expectations.
The medical spaces include two exam rooms, two procedure rooms, two spa facilities, and consultation space. These areas are centered around preparation and breakroom facilities for employees and specialists.
Chase Daniels©
COMPANY
sectors
services
Architect
Michael Hsu
Client
Westlake Dermatology
Address
6565 Hillcrest Avenue, Suite 1
Location
Dallas, TX
SF
3,000sf
Contract
Lump Sum
Architect
Michael Hsu




