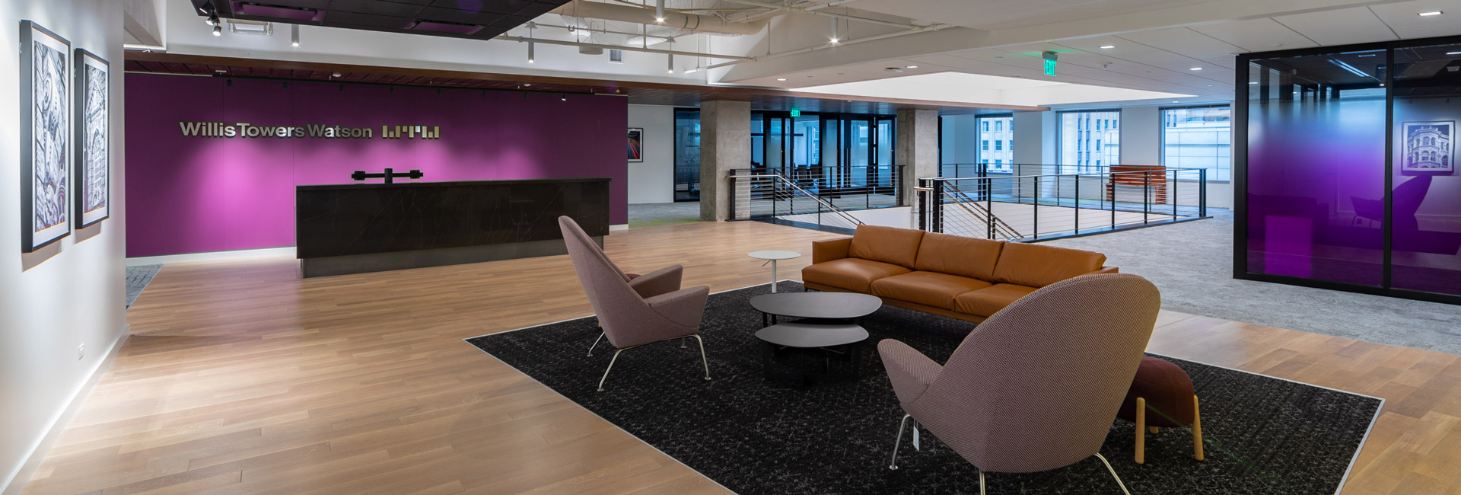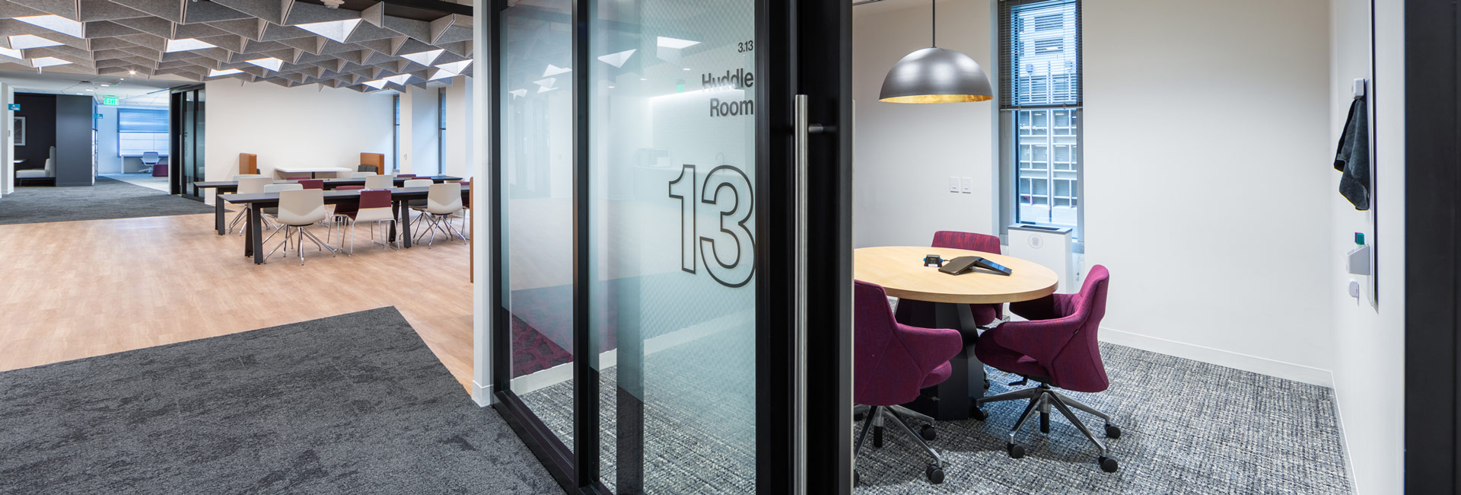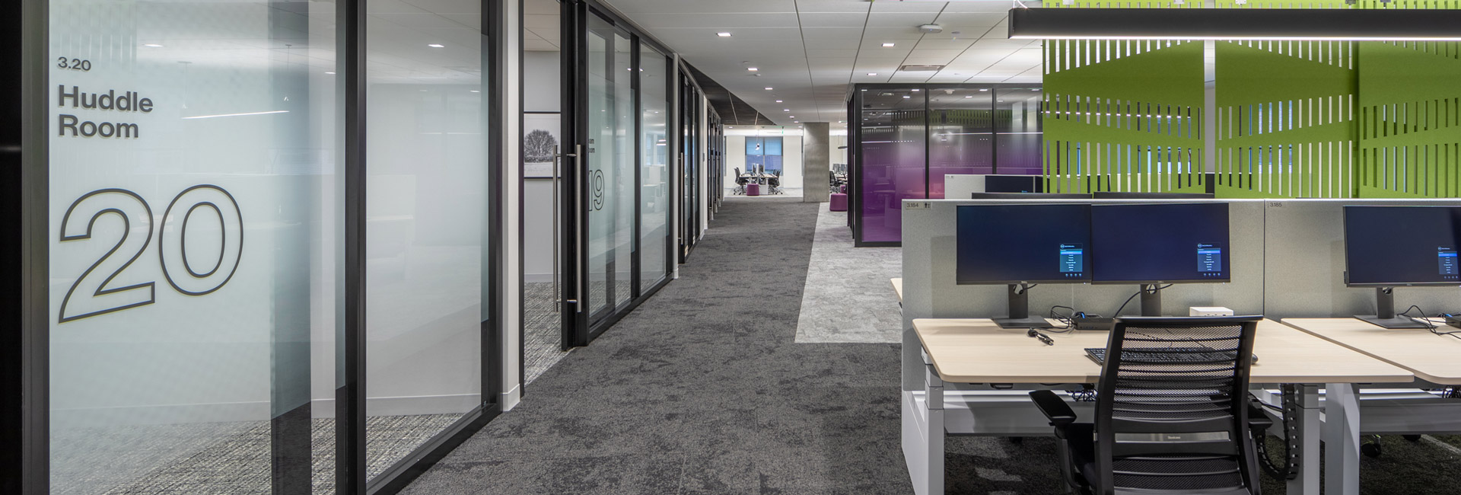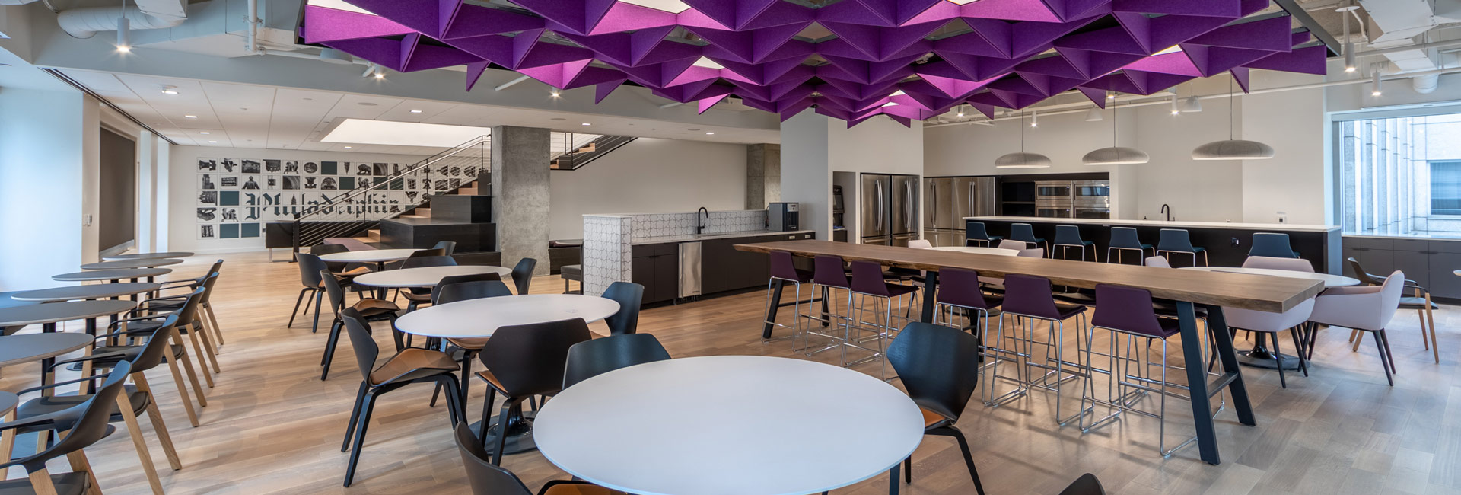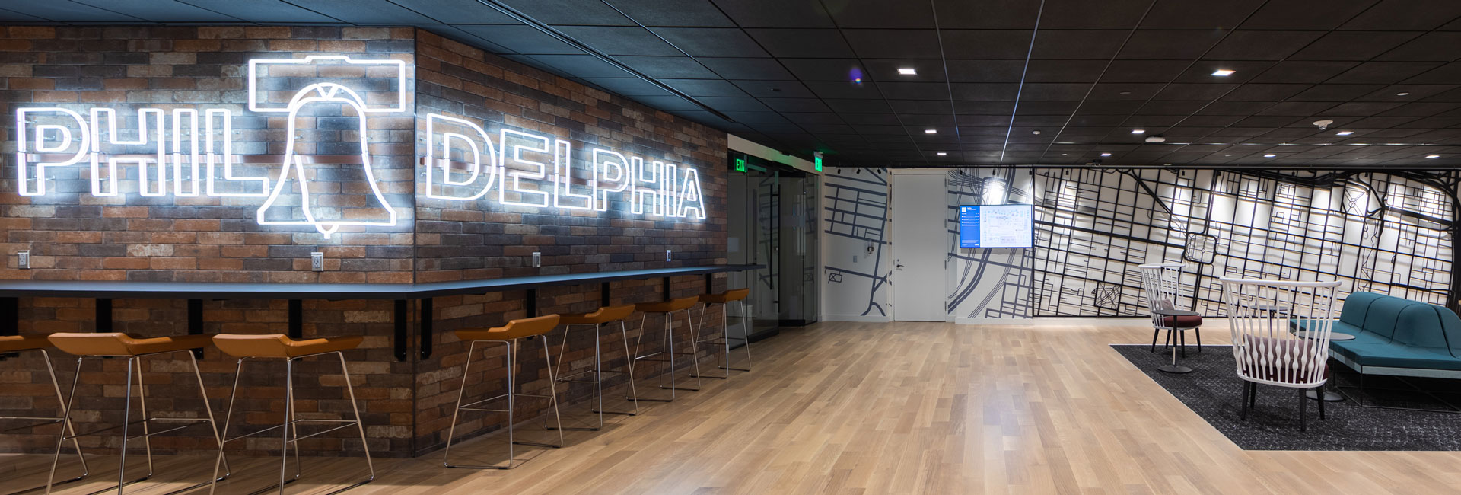United States
Willis Towers Watson
After spending 45 years in the Centre Square complex, Willis Towers Watson, a global advisory, broking, and solutions firm, decided to move just a few blocks away to another one of Philly’s premiere office buildings: 1735 Market Street. With two other offices located across the greater Philadelphia area, the relocation provided the company with an opportunity to modernize while maintaining their presence in the city’s central business district.
The new workplace utilizes the Activity-Based Working (ABW) concept, which allows employees to work where and how they want, while minimizing wasted space. The modern floorplan features collaboration rooms that vary in size—huddle rooms can seat two to three people, team rooms seat six, and larger, more traditional conference rooms can accommodate bigger groups. For heads-down work and private conference calls, there are single-person focus rooms scattered throughout the space.
Even the desk areas were thoughtfully planned out. From three-person, angled desk clusters to rows of six-person workstations, each area offers a slightly different atmosphere. There are no private offices on any of the three floors—and no one has dedicated workspace. Instead, when employees enter the office in the morning, they head to a monitor that displays the office’s entire floorplan to see which desks and rooms are available. Separate locker room areas allow employees to leave their personal items or work equipment in the office when it’s convenient.
To give the office a truly modern feel, Willis Towers Watson and Vocon Architecture incorporated bold colors, interesting patterns and textures, and unique structural elements. The corridors, for example, are all angled, which required plenty of field coordination to make sure all trades were working at the correct angle. The interconnecting staircase that links the third and fourth floors also required some extra care during construction. The team demoed out the slab in order to redo several structural elements beneath it. Partially dedicated to bench-style seating, the staircase is another example Willis Tower Watson’s commitment to flexibility within the space.
Willis Towers Watson’s new space was completed within budget and delivered in June 2020.
Architect
Vocon
Client
Willis Towers Watson
Address
1735 Market St, Philadelphia, PA
Location
Philadelphia, PA
Architect
Vocon Architecture, Inc.
Project Engineer
Clifford Dias, PE, PC
Owner's Rep
Macro Consultants
Contract
CM
