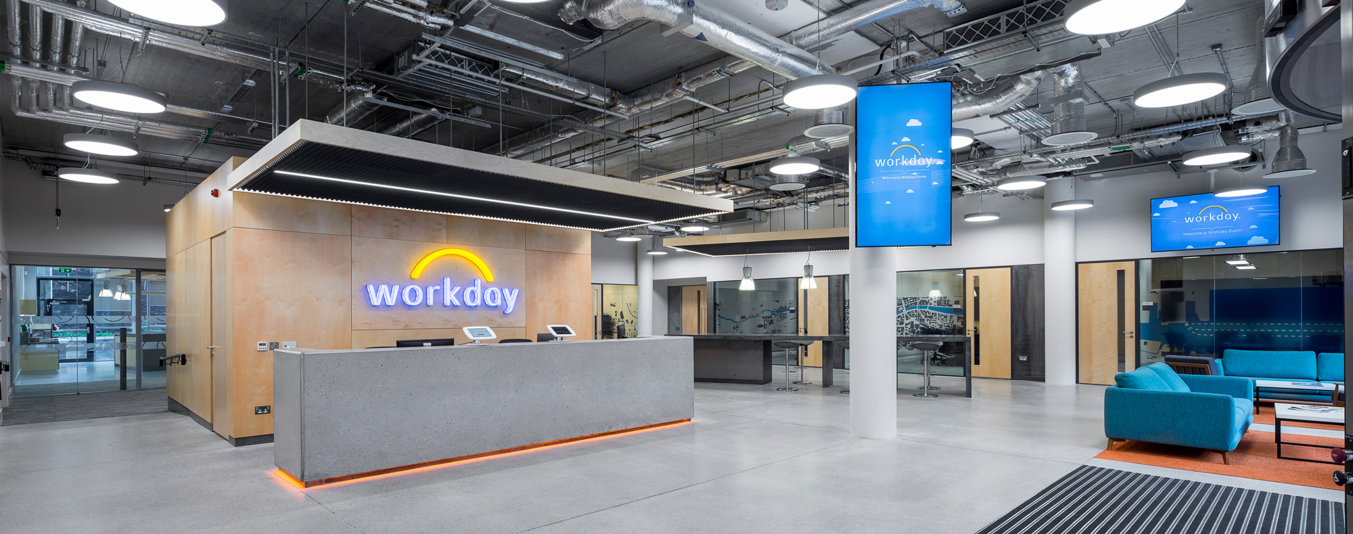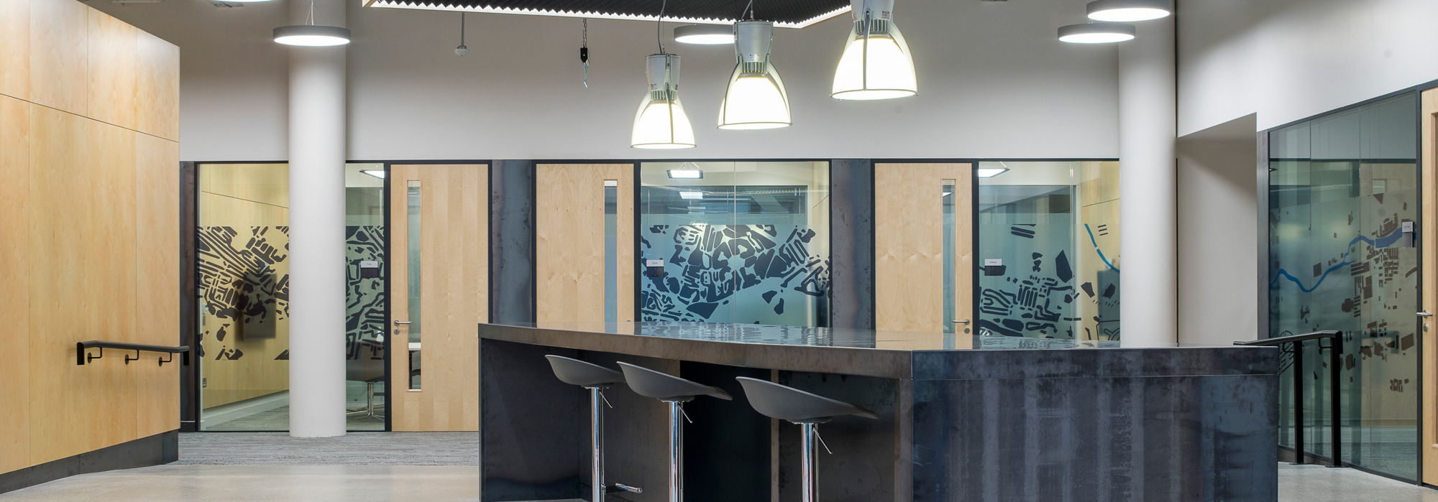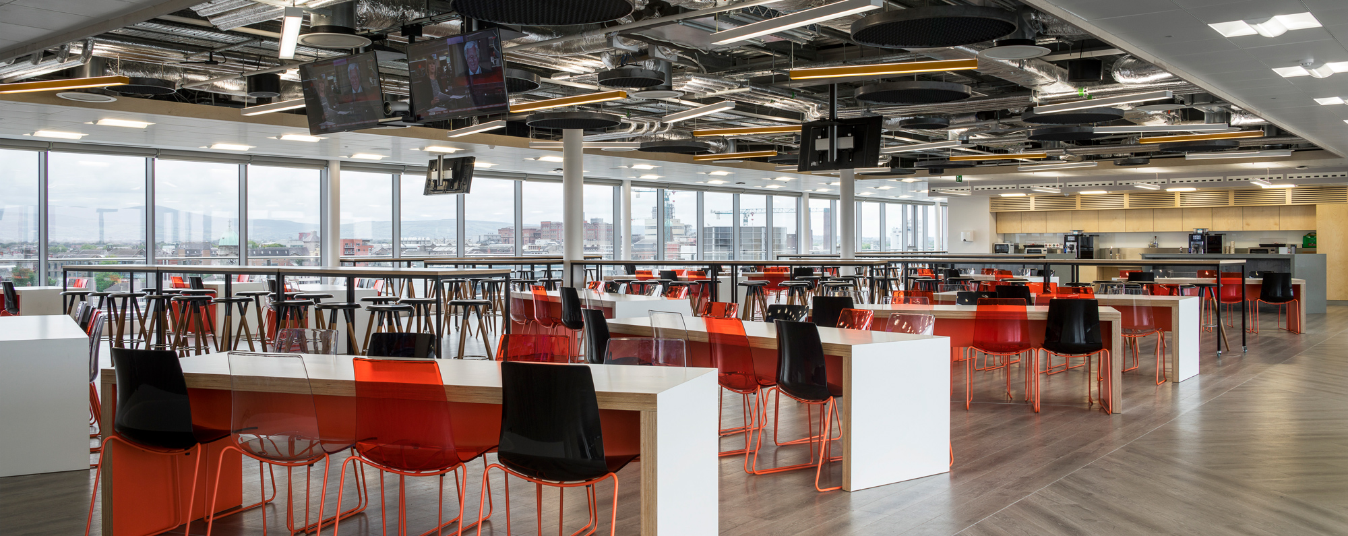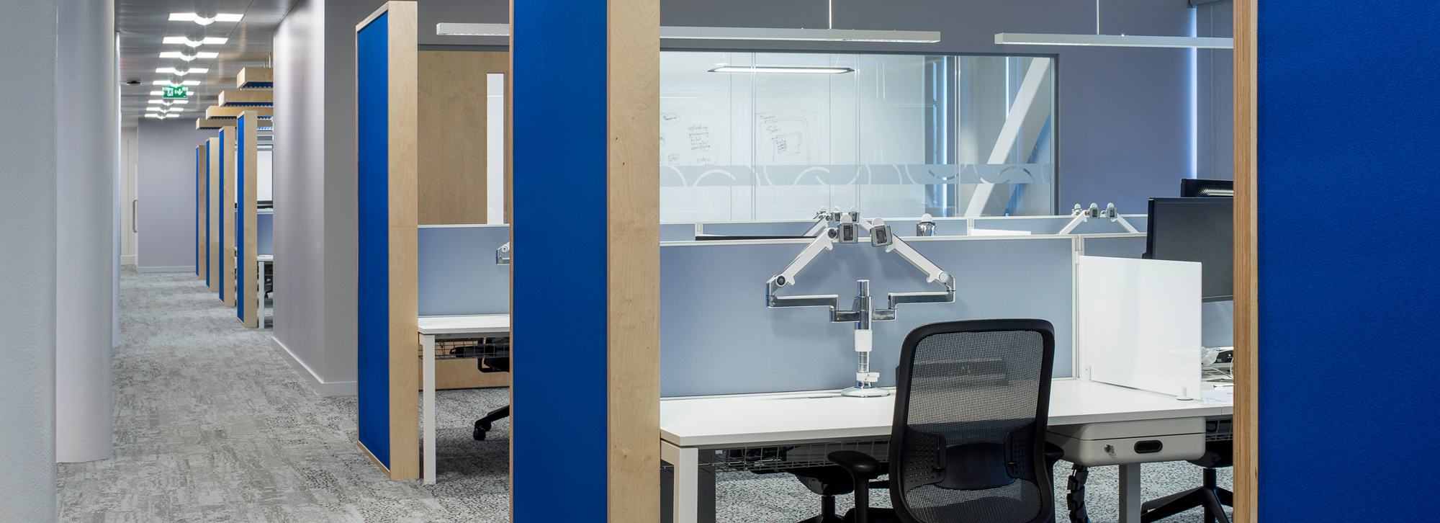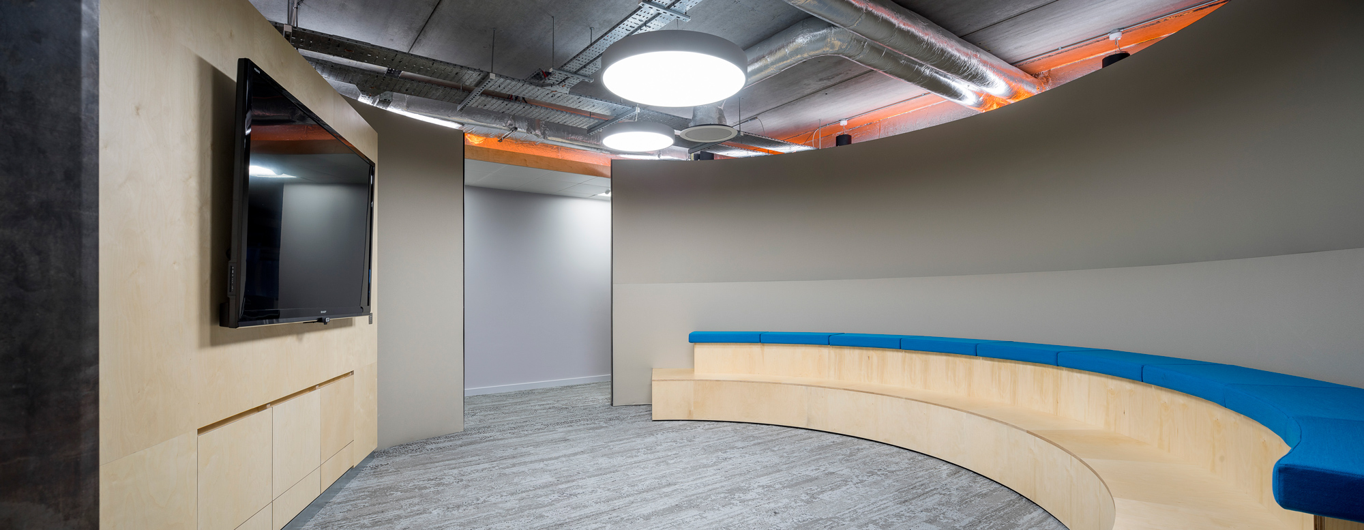United States
Workday, Dublin Ireland
Structure Tone delivered the office fit-out for Workday after competitively bidding the project and demonstrating a clear understanding of the different build requirements.
Project was undertaken over three phases on a fast-track programme, from March 18th to October 2nd, 2015. Undertaken in an existing building which was at a Cat A finish, phases two and three were undertaken while the space was being occupied.
The project included renovation of the ground floor area encompassing reception, open plan offices, training rooms, IT labs and shower facilities. The fourth and fifth floors include open plan offices, meeting rooms, huddle spaces, scrum areas, micro-kitchens and pods. The sixth floor includes canteen facilities and games area. Structure Tone reconfigured and supplemented existing M&E plant and equipment.
Because acoustics are key to Workday, strict acoustic deliverables were set out and achieved. 50 dB Dw sound insulation was provided between all rooms. We achieved 35 dB Laeq, T in the open plan spaces. To minimize background noise, we installed a suspended ceiling grid, acoustic rafts and panel walls. This low level of background noise had never been achieved before in Ireland in this type of built environment.
We managed the installation of de-bonded polished concrete floor in the reception area as well as an exposed concrete reception desk. The multiple exposed services areas were constructed and finished to a very high standard. Over the course of the three phases, 572 desks were installed in total.
©Donal Murphy Photography
Architect
MCA Architects
Client
Workday
Location
Kings Building Church Street, Dublin
SF
80,000
Architect
MCA Architects
Dates
2015
Contract
RIAI Blue Form
Owner’s Rep
Lafferty
Engineer
ARUP
Quantity Surveyor
AECOM
