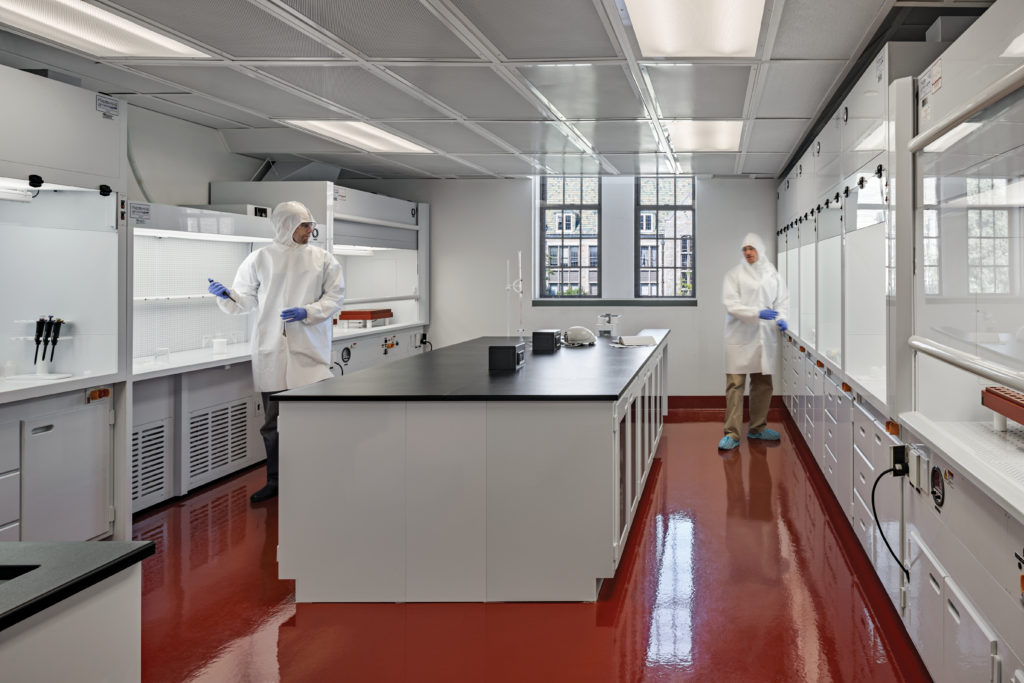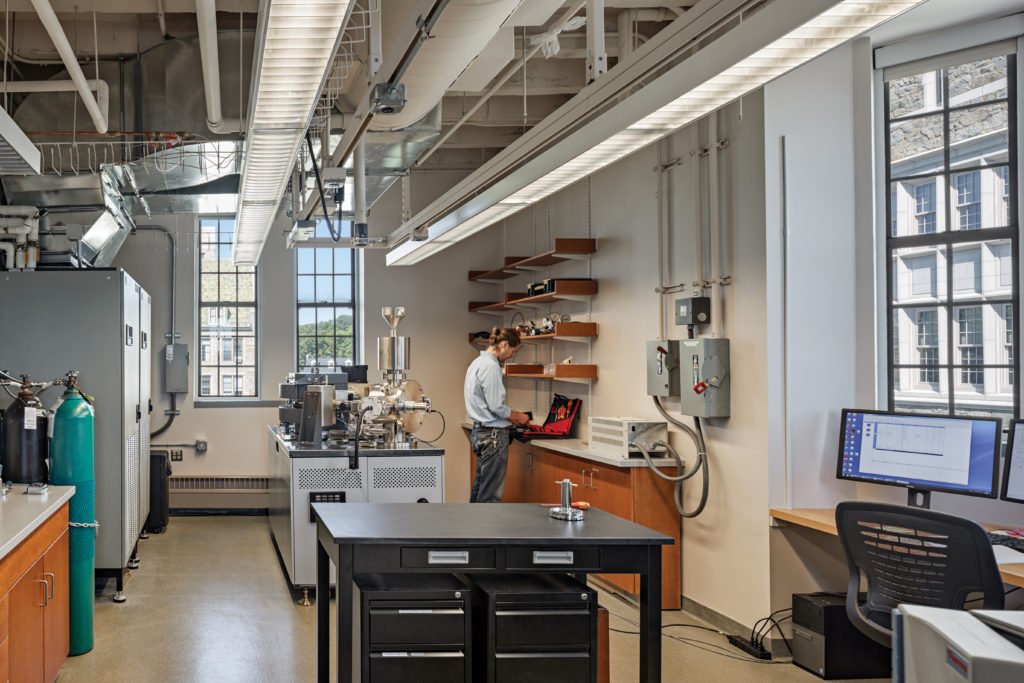Small Spaces, Big Challenges
If “isotope geochemistry” sounds complicated, that’s because it is—which means its researchers and students have very specific needs when it comes to a laboratory space.
At Boston College, the Earth & Environmental Sciences Department wanted a new lab to house this kind of geochemistry work, including what’s called a “TIMS” instrument, or Thermal Ionization Mass Spectrometry unit. In basic terms, this research studies the ages, rates and timescales of past Earth processes and helps trace how material moved within them.
Building a space that properly accommodates such complex scientific pursuits was, not surprisingly, equally complicated. Between fitting together the necessary equipment and ensuring the lab met stringent standards for a controlled environment, the construction team met challenges from day one— and had a very short window to figure them out.
Free and Clear
To start, due to the nature of the corrosive acids used to break down the rocks, the lab had to be free of all metals—even down to screw heads and door hardware. Otherwise, the acid could eat right through the metal and begin contaminating the air particles, which would render the samples useless (not to mention repeatedly ruin lab fixtures). Everything had to be coated in epoxy which, according to Structure Tone superintendent Sean Hanley, had a major bearing on the construction schedule.
“Usually you build all the walls first and then the ceiling, but we had to build everything in layers from the top down,” he says. The team sprayed existing conditions with the epoxy first, then the hangers for the sprinkler and mechanical systems, then ductwork, then the ceiling grid, and so on. Each phase meant a separate mobilization, sometimes weeks apart, to avoid recirculating air in the space.
“We’d have to mve everyone out for the epoxy coating, then let everyone back in for another section, then back out for coating,” Hanley says. “It was tricky since this wasn’t the initial plan but rather something we caught during scheduling.”
The lab is also a Class 1,000 clean room, which means the space must essentially be free from even the smallest, most minute air particles. The construction team built three separate “balloons” to contain all air flow in the space. “We had to make sure everything—from the ductwork, to the filters, to the ceiling panels—was air tight,” Hanley says.
Solving a Space Puzzle
Part of the lab upgrade included replacing two of the three air handler units on the roof. The penthouse that housed the two units was extremely tight, and the steel beams above did not allow a unit to be taken out or dropped in through the roof as a whole. Instead, the team had to orchestrate a plan to carefully demo, shift, remove and replace, while leaving two of the three units on at all times. “It was like a game of Tetris,” says Hanley. “We built two separate roof openings and a temporary curb and covering, which allowed the team to open the roof and seal it back after the two crane days.”
Installing the ductwork for the HVAC system was equally challenging. Given the extremely corrosive chemical exhaust produced in the lab, the team installed PSP ductwork, a stainless steel corrosive fume exhaust duct with PermaShield fluoropolymer barrier coating, on the interior of the duct. The anti-corrosion nature of this system involved fabricating each piece in the shop based on measurements, which adds four to five weeks to the typical two or three days of the fabricate-in-the-field approach. The team had to carefully map out the exact route installation of the prefabricated duct would take, from the third floor through the fourth, through the penthouse and out the roof—all within 1/16 of an inch of accuracy.
Rolling with the Punches
On-the-spot problem-solving like this seemed to be a daily course of business for the project team. For a facility with such specialized uses, some of the features that seemed fine in the drawings began to pose an operational problem for the lab owners as they came to fruition.
So, the team often came together to make changes on the fly. For example, after the construction crew installed the flooring, the head of the lab noticed that the floor specified and installed was not chemically resistant enough to hold up to the chemicals used in their research. So, out it went. In another instance, the fume hoods atop the research cubbies weren’t large enough to accommodate some of the equipment the researchers use. Together the project team decided to cut the existing hoods in half and raise them 8 inches to meet the clearances. “That could have been a show-stopper, says Boston College construction project manager, Paul Scarnici.
Another construction challenge was dealing with an occupied building and campus with limited sidewalks and walking paths for students and faculty. To minimize noise and vibration during class times, the crew had materials delivered before classes began and used only a selected amount of hand tools. “The client joked that they kept throwing hand grenades at us,” recalls Hanley. “They were shocked that we were able to make so many changes and recommendations right on site. It was almost like a design-build project.”
As clichéd as it may sound, it was truly committed teamwork that made the project move along smoothly. “The team stuck to it,” says Scarnici. “We all stayed tight and put our heads together to solve each problem as it came without pointing fingers or getting rattled.”
Through this careful planning, teamwork and flexibility, the new lab was ready for students by the next semester. And the faculty couldn’t be happier. Professor Ethan Baxter, in particular, followed progress throughout construction, posting photos to his own website. “Professor Baxter treats this facility like his temple,” says Hanley. “He’s very proud of it, and we are, too.”
Project Details
Size: 2,000sf
Architect: Dimella Shaer
Completion: January 2016
Sector: Education
Services: Construction Management
Engineer: Thompson Consultants, Inc.


