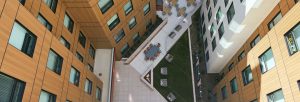SUBTEXT LIVING: Bringing A Whole New Meaning to Home, Sweet Home
Equipped with spacious rooms and multiple amenities, the Residences at Easton and Hamilton, also known as Verve, creates a sophisticated yet welcoming sanctuary for tenants. Structure Tone New Jersey helped Subtext Living complete the transformation from former city lots into one impressive complex that stands above a bustling intersection in New Brunswick, New Jersey.

Situated on what was three separate city lots with houses and a medical office building, the Residences at Easton and Hamilton, or Verve, is a nine-story, mixed-use building that is primarily residential apartments adjoining both the Rutgers University campus and New Brunswick’s downtown. After the lots were consolidated through the Construction and Permits department, Subtext Living brought in Structure Tone to lead demolition and abatement. For all phases of demolition and construction, the Structure Tone team had to carefully plan and coordinate with all stakeholders given its dense location.
“Perhaps what makes this project unique to others in the area is that it was constructed in an extremely high-traffic area for both vehicles and pedestrians,” says David Adams, project executive for Structure Tone New Jersey. “The site was on an intersection of both city and county roads
with residents and small businesses as close neighbors.”
BUILDING A FOUNDATION
According to Adams, site remediation of existing soils and extraction of underground heating oil tanks was required before mass excavation. After the abatement and demolition of the existing structures on the lots, the team dug into shoring and excavation for the two below-grade parking and utility levels followed by installing the concrete foundation and shear walls that extended to the second floor. Structural steel framing and metal decking supported the ground and second floor slabs to create a building podium. The remaining floors were concrete on metal deck supported by medium span bar joists supported by load bearing prefabricated CFMF (cold formed metal framing) walls.
“The building itself was on a zero-lot line type of construction with a two-story excavation with augered piles instead of driven piles to reduce noise since people were sleeping in beds right next door,” says Adams. “To excavate, we had to auger piles and sheet shore walls going two stories down, right next to a couple of residents. Coordination with the neighboring property owners was critical.”
As the building took shape, the project team installed the complicated rain screen system of a full water barrier system clad with four different materials, with aluminum storefront windows on the street level and operable windows in each of the units, giving the building its unmistakable appearance.
“It was always apparent that the individual members of the Structure Tone team were going to extraordinary measures to overcome the numerous challenges of this project,” says Jeremy Maddox, vice president of design and construction at Subtext Living. “The on-site team was able to put an impossible amount of work in place over the last six months of the project in order to allow us to move students into the building.”
AN INNOVATIVE RESIDENCE
In addition to the building’s spacious rooms, the property boasts plenty of amenities for residents, including:
- Interior courtyard with an outdoor kitchen, lounge areas, and games
- Outdoor second-floor deck with lounge areas with an outdoor fireplace
- Gaming and media rooms
- Fitness and training rooms
- A spray tanning room
- Study lounges
- Conference rooms
Due to the team’s diligent work, the building is now fully occupied. After the team turned over half of the floors, move-ins began almost immediately as they focused on completing the fit-out of the remaining residential floors. “It was an honor to build in New Jersey’s Hub City, and our team did an outstanding job executing this project, including working safely through the pandemic,” says Adams.
