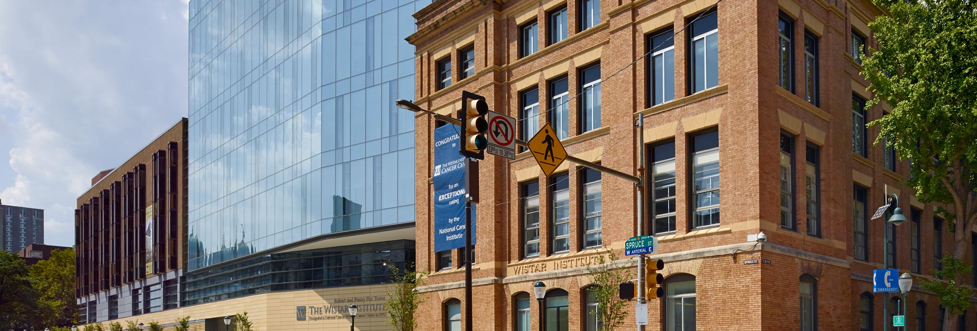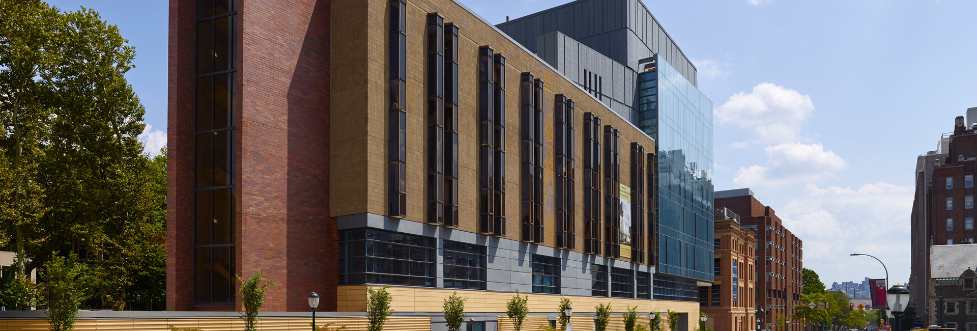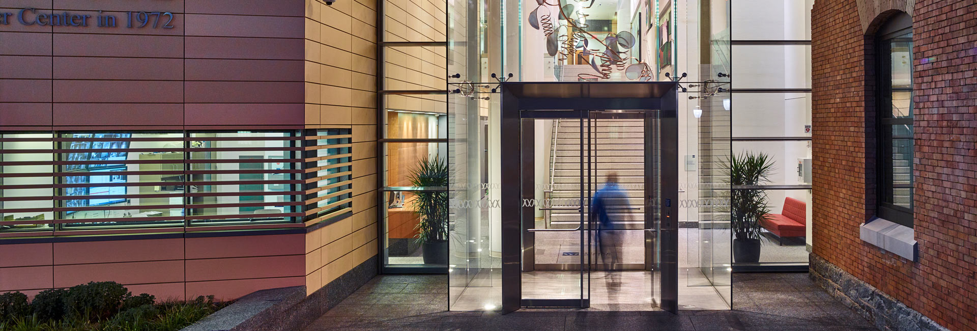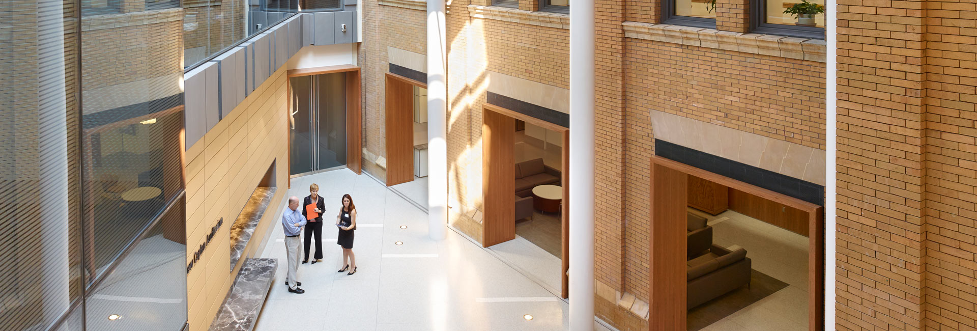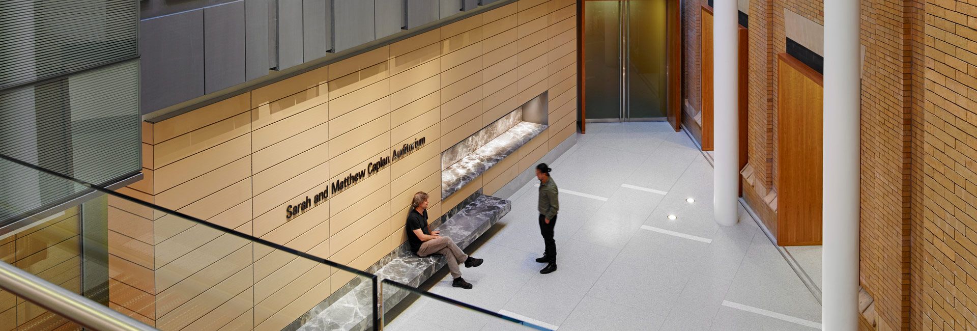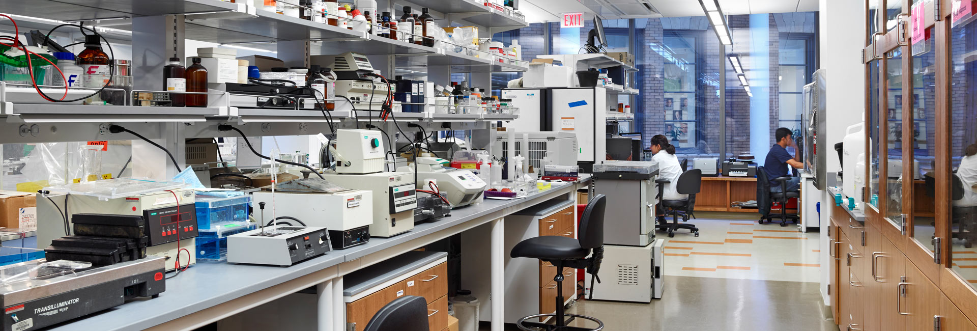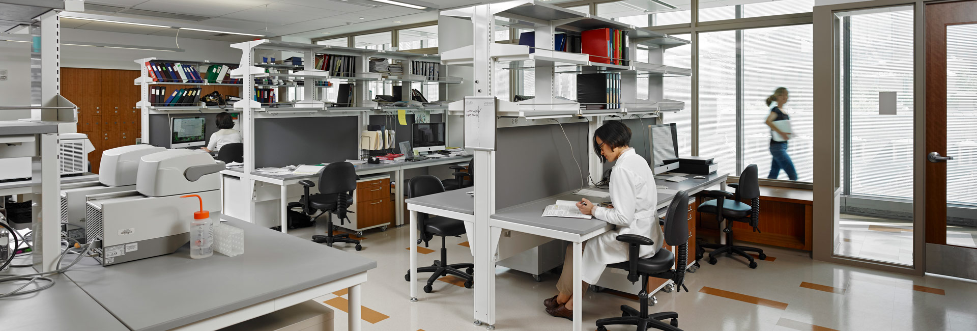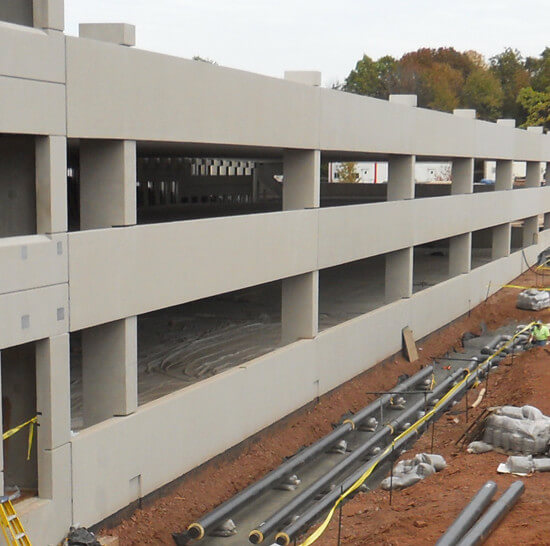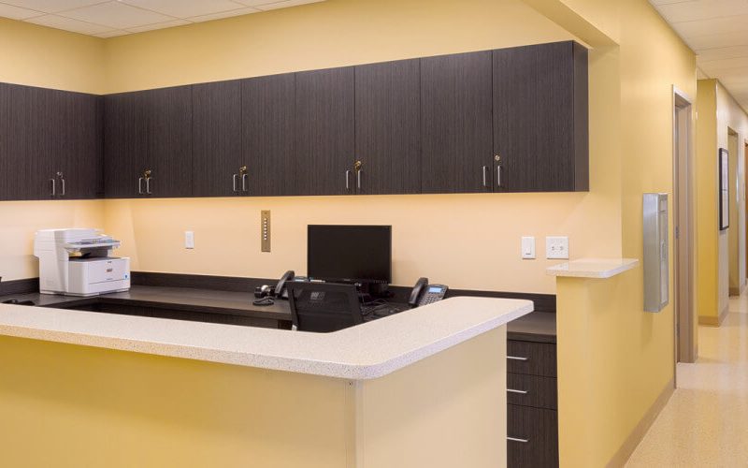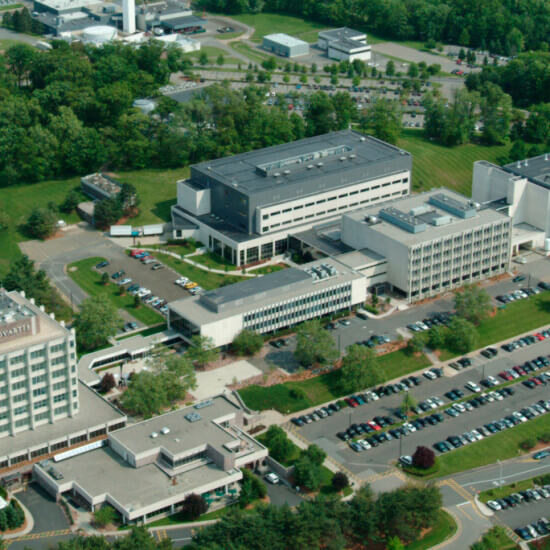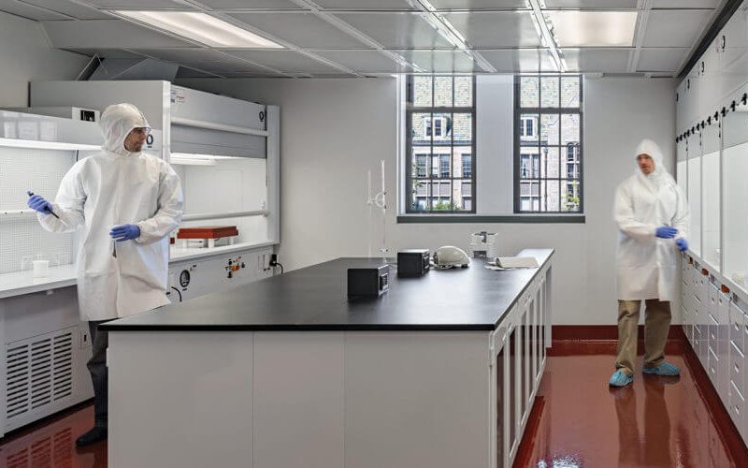United States
Wistar Institute
Robert & Penny Fox Tower
The Wistar Institute is a world leader in biomedical research, with a focus on cancer research, genetics, vaccine development, training, and outreach.
Constrained by aging facilities on their University City, Philadelphia campus, the Wistar Research Institute contracted LF Driscoll to perform construction management of a multi-phased renovation and expansion to ensure the institute remains on the forefront of vaccine development and the battle to cure cancer.
The 26,500sf vivarium was relocated and demolished, requiring the renovation of 18,950sf of legacy space. An additional 5,500sf of research space was demolished, enabling the construction of a new, 89,700sf, seven-story research tower. 10,000sf of space was renovated throughout the complex to upgrade the Institute’s infrastructure and increase energy efficiency.
Completed in the spring of 2014, the institute’s new facilities—the first major expansion in nearly 30 years—enabled expanded research and administration positions, new laboratories, and a 200-seat auditorium for hosting scientific symposia and public events. The institute remained in operation throughout construction.
In the new tower, five of the seven floors house “laboratories of the future,” increasing research space from 30 labs to 46, and providing flexible open floor plans with next-generation equipment. A soaring glass atrium and public spaces link the historic buildings of the Institute to the new research tower.
All mechanical, electrical, and plumbing is now fed to the Wistar campus through new equipment in the research tower, including steam. Steam boilers were removed, and a new chiller and mechanical plant were installed.
Located in the heart of University City and directly adjacent to the University of Pennsylvania campus, The Wistar Institute is in a heavily traveled, urban campus with dormitories on two sides. Excavation work to create the foundation for the new tower was complicated by the age of the site. The surrounding walls required underpinning to a depth of 30 feet, and digging below grade revealed numerous buried structures and deteriorating footings that had to be rectified before construction began. Our builders worked closely with the Institute to identify long lead procurement items such as laboratory equipment to ensure in-time deliveries to meet the project schedule.
©Michael Verzella
Client
The Wistar Institute
Location
Philadelphia, PA
SF
150,650
Architect
Dates
Sector
Square Feet New Construction
Square Feet Renovations
”“We have created an entirely new Wistar, one better equipped to link basic science with medical practice.” - Wistar President Emeritus Russell Kaufman, M.D.
