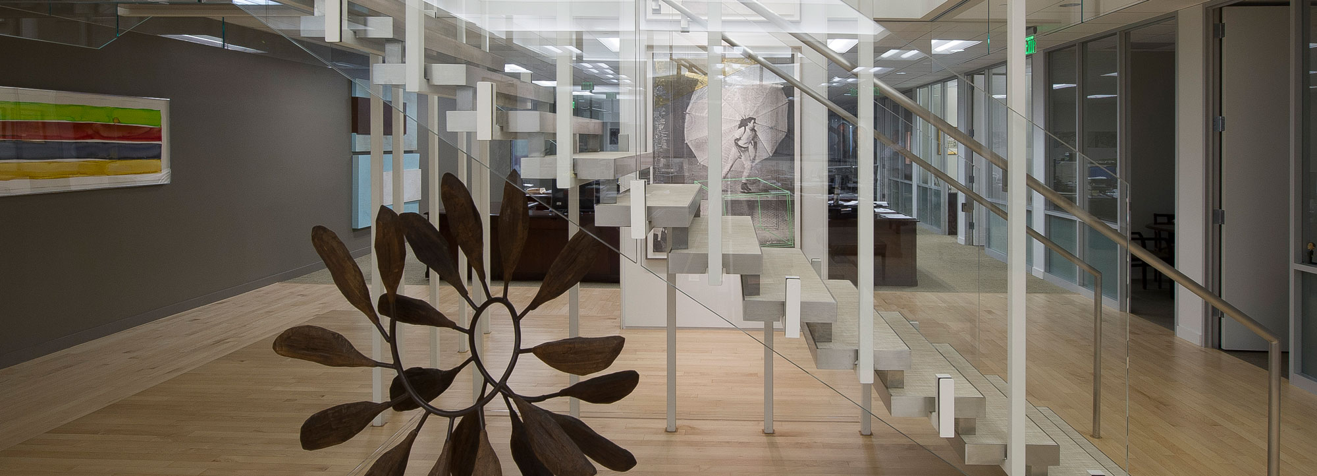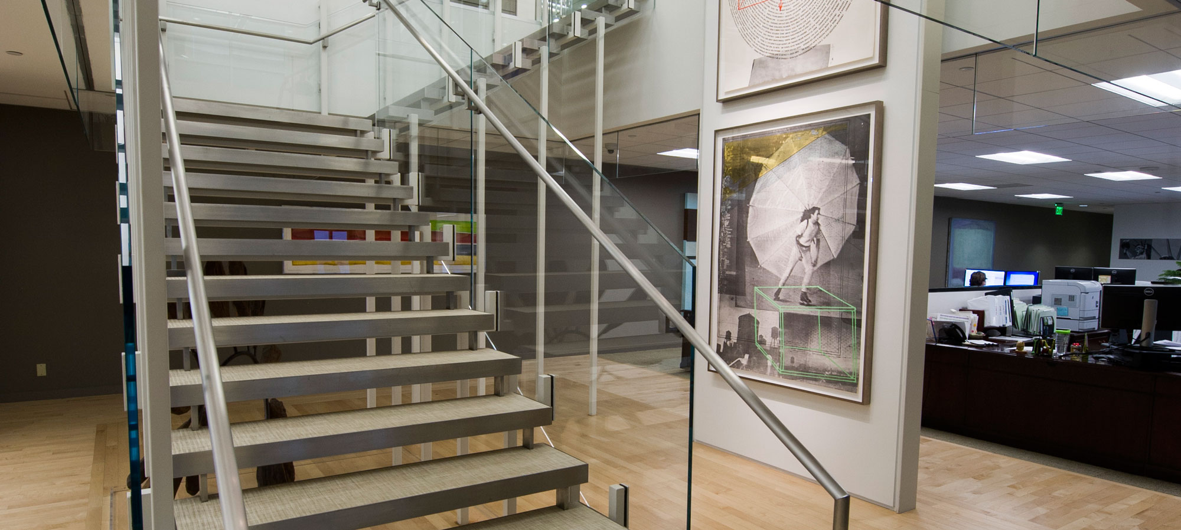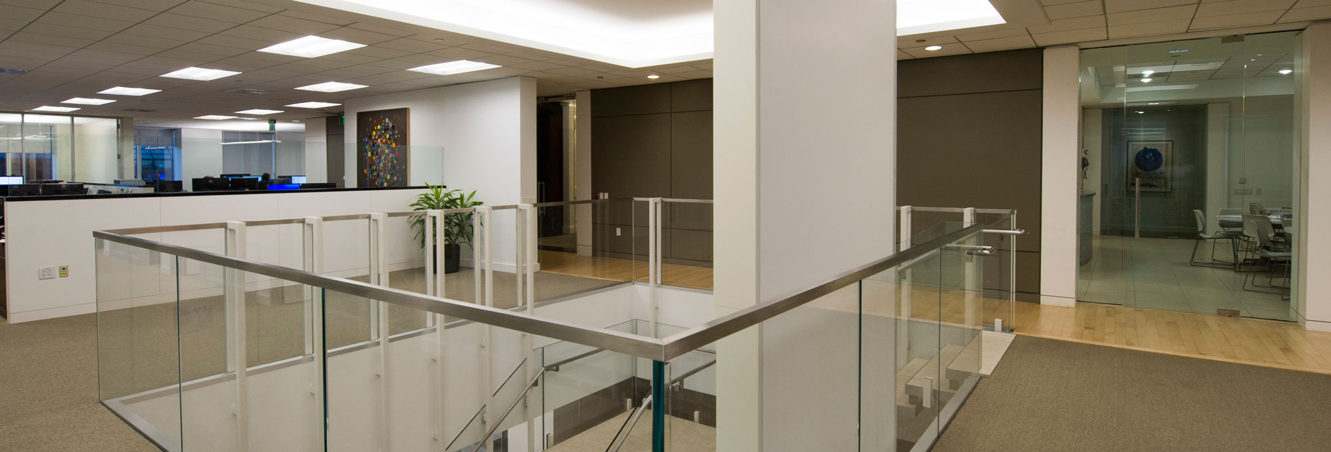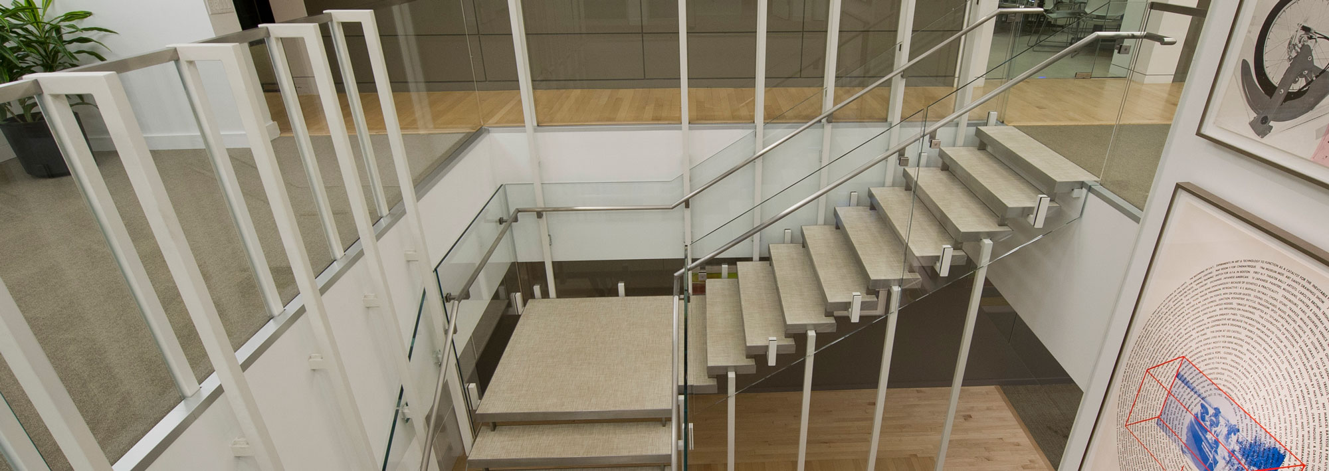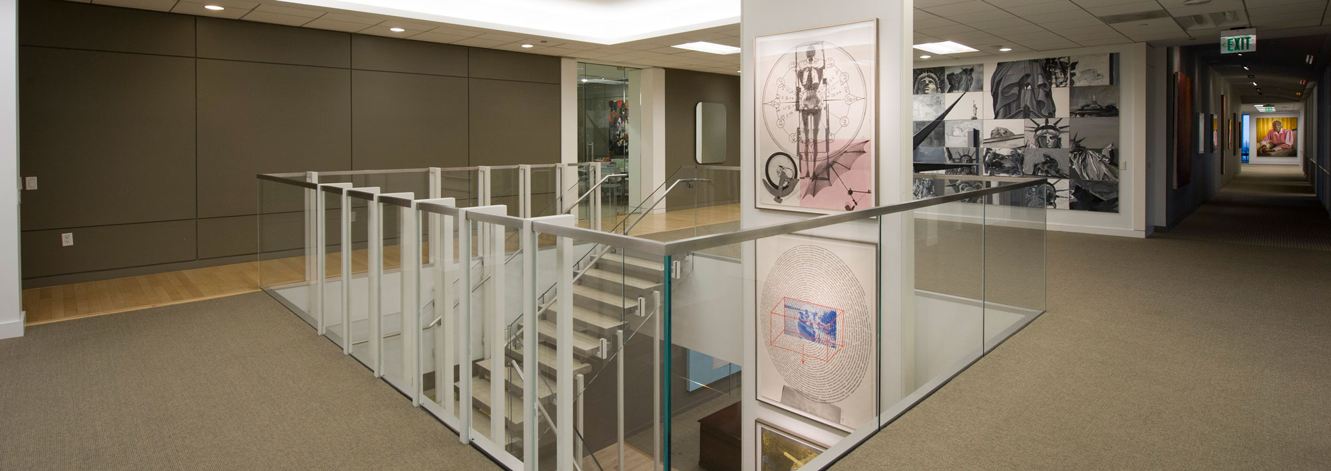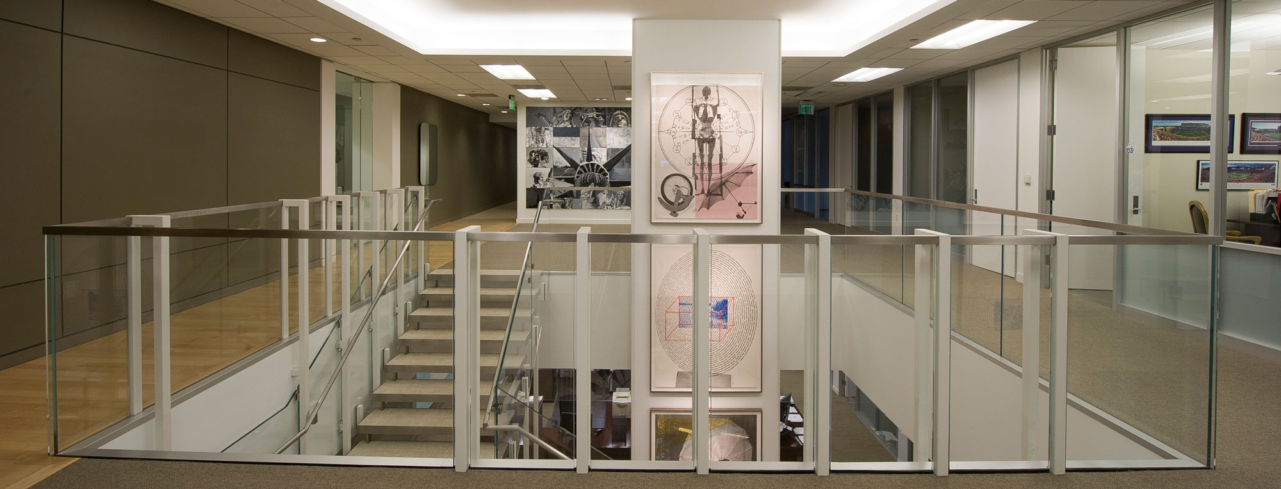United States
Barrow, Hanley, Mewhinney & Strauss
Structure Tone was selected by the financial firm to manage construction of their new office space addition at Chase Tower. Barrow, Hanley, Mewhinney and Strauss occupied the 31st floor while the new interior build out of the 30th floor was being constructed.
The 14,800sf interior build out of the new floor had similar finishes to the clients existing space. The project consisted of the construction of open plan office space, a break room, an art gallery and ornamental staircase. Some of the finishes included granite counter tops, fabric wall panels, euro span ceilings and carrel vault sheetrock ceiling. The keystone of this project was the decorative staircase which connects floors 30 and 31.
The scope of work for the staircase included demolition of the concrete slab, steel work, and installation of the stairs, all while the client occupied the space and continued to conduct day to day business. Due to the building management rules and regulations, all the staircase work was performed after normal business hours and on weekends only.
In order to select the best approach for constructing the staircase, the Structure Tone project team and subcontractors assisted the architect with finalizing the finishes and scope of the staircase. The construction team facilitated two different mock-ups of the staircase design to help visualize the end product for the client. Through the mock-ups and several visits to the staircase fabricator office, we were able to help visualize the architect and clients’ intent of how they wanted this feature showpiece to become what was thoughts and intents, a reality.
Kevin Bowens ©
COMPANY
sectors
services
Architect
Lauckgroup
Client
Barrow, Hanley, Mewhinney & Strauss
Location
2200 Ross Avenue Chase Tower, Dallas, TX
SF
14,800
Architect
Lauckgroup
Date
June – October 2013
Contract
CM
