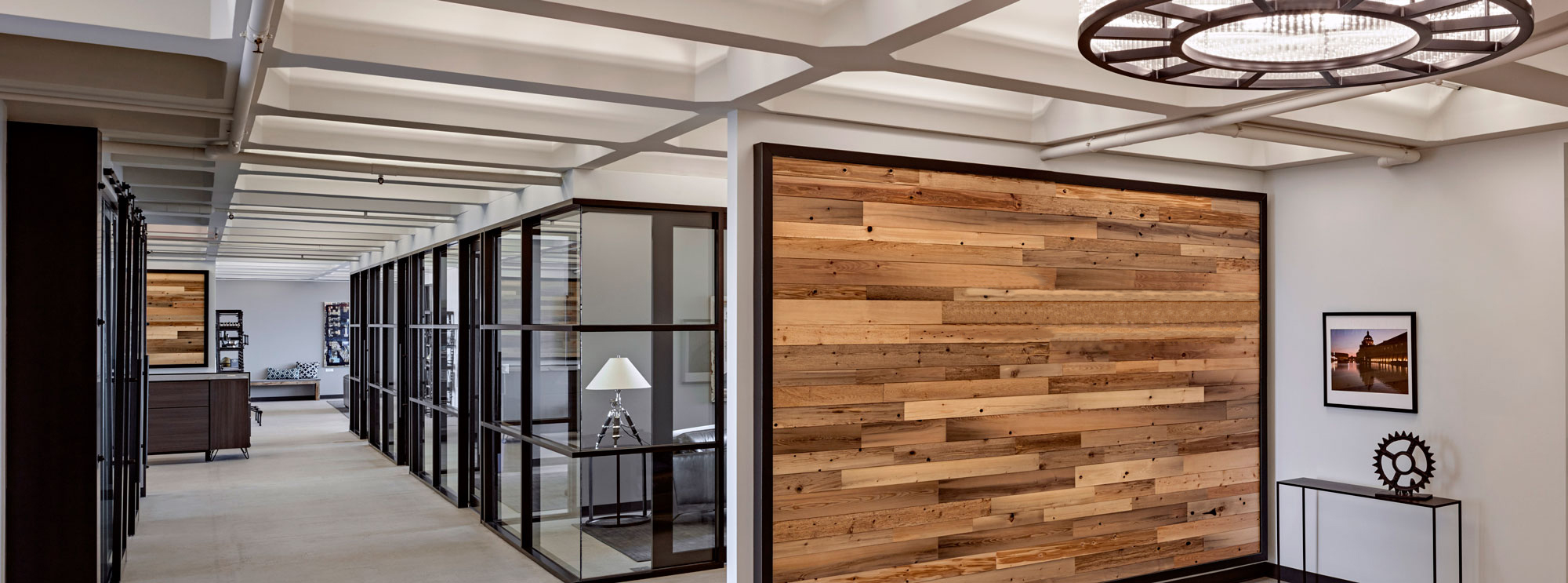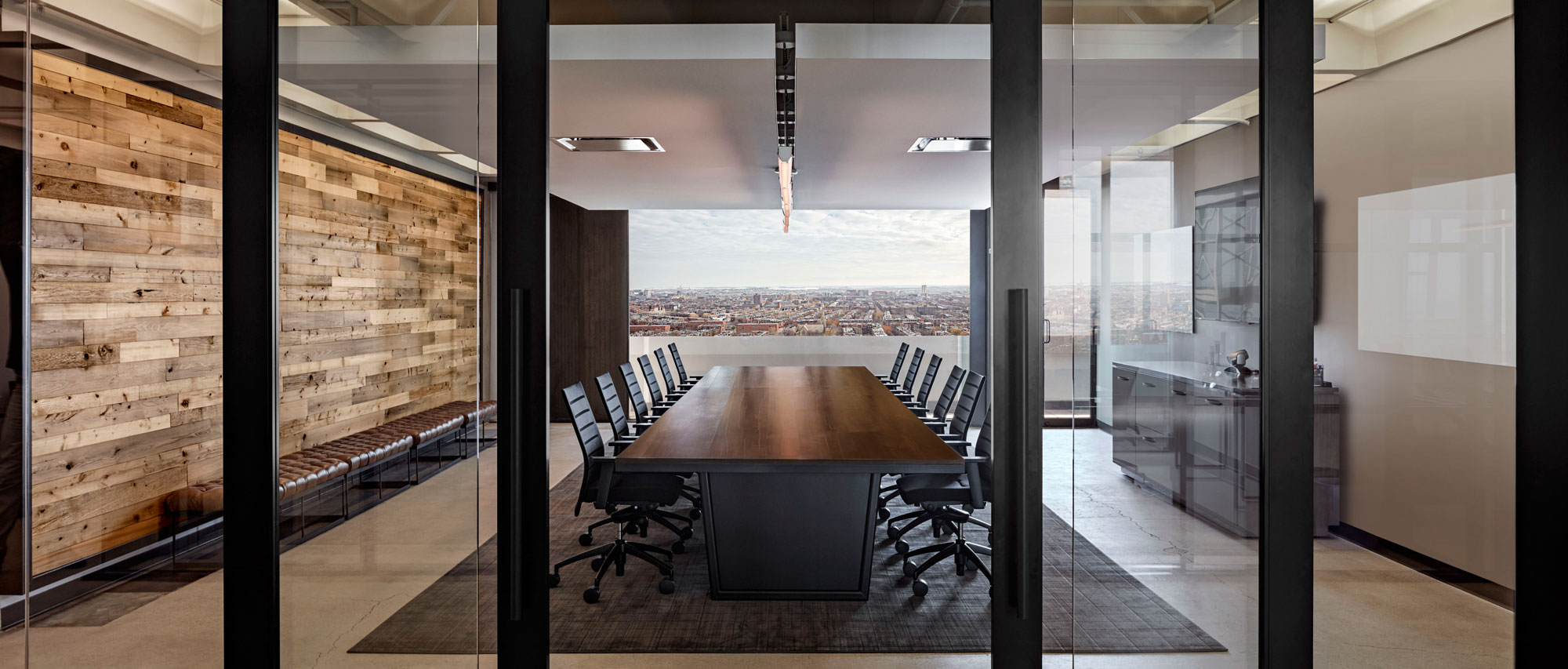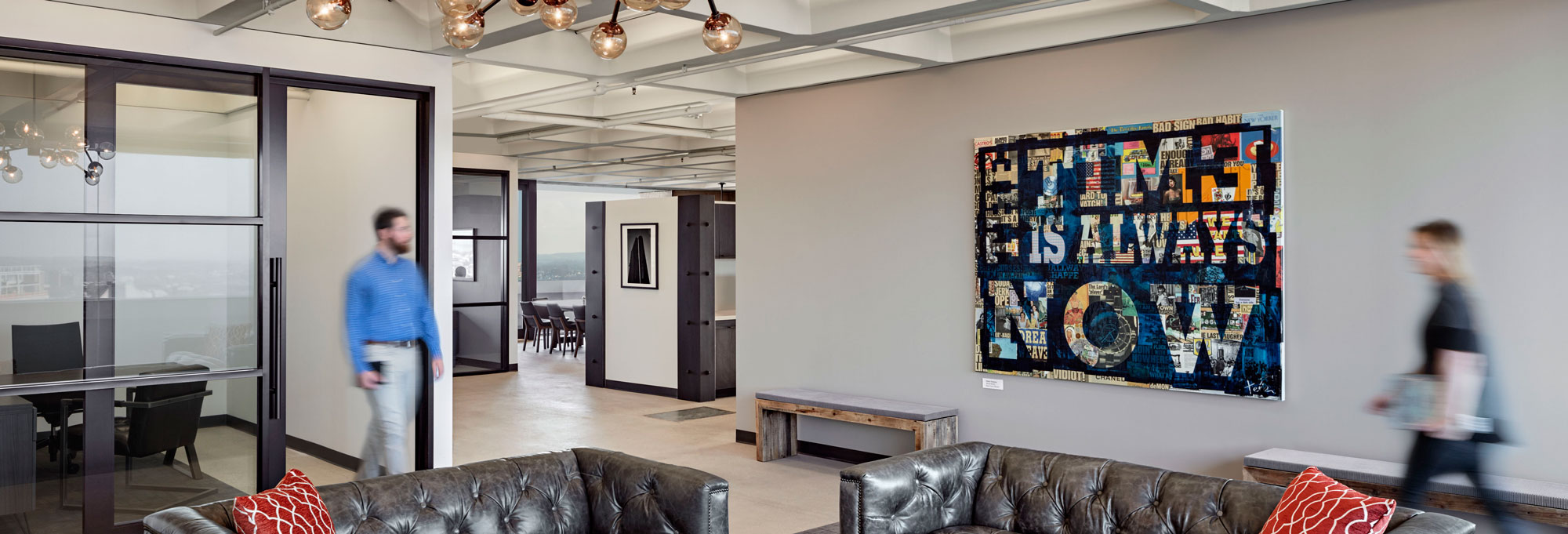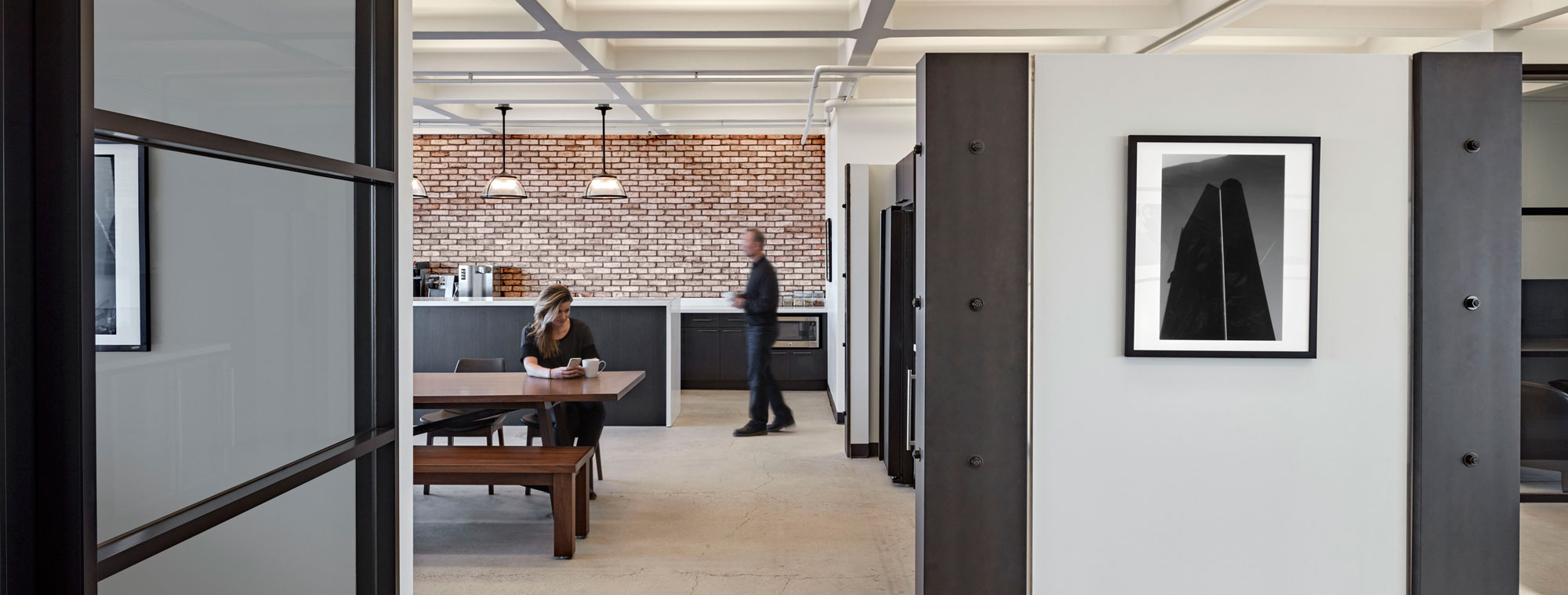United States
Confidential Capital Management Firm
Structure Tone provided construction management services for this fit-up on the 25th floor of 177 Huntington Avenue. The 8,000sf space provides the capital management firm with a new office space, conference rooms, a kitchen and an elevator lobby.
The scope of work included floor-to-ceiling glass windows, faux brick veneer walls, reclaimed wood feature walls and specialty lighting. The conference/boardroom includes a sliding glass door, extensive A/V work and a custom table made from refinished wood. A suspended ceiling as well as a large area rug was placed in the conference room to create better acoustics.
The firm decided not to use carpet for the flooring on this project, as they were looking for a modern/industrial look. Structure Tone sealed the existing concrete floors and painted the existing overhead baffles to help create the desired effect. A major challenge of this project was keeping it under budget. To help deal with this challenge, Structure Tone created a number of value engineering options to lower the project cost.
©Robert Benson Photography
Architect
IA Interior Architects
Client
Confidential
Location
177 Huntington Avenue Boston, MA
SF
8,000
Architect
IA Interior Architects
Dates
April 2015 – September 2015
Contract
CM
Owner’s Rep
T3 Advisors






