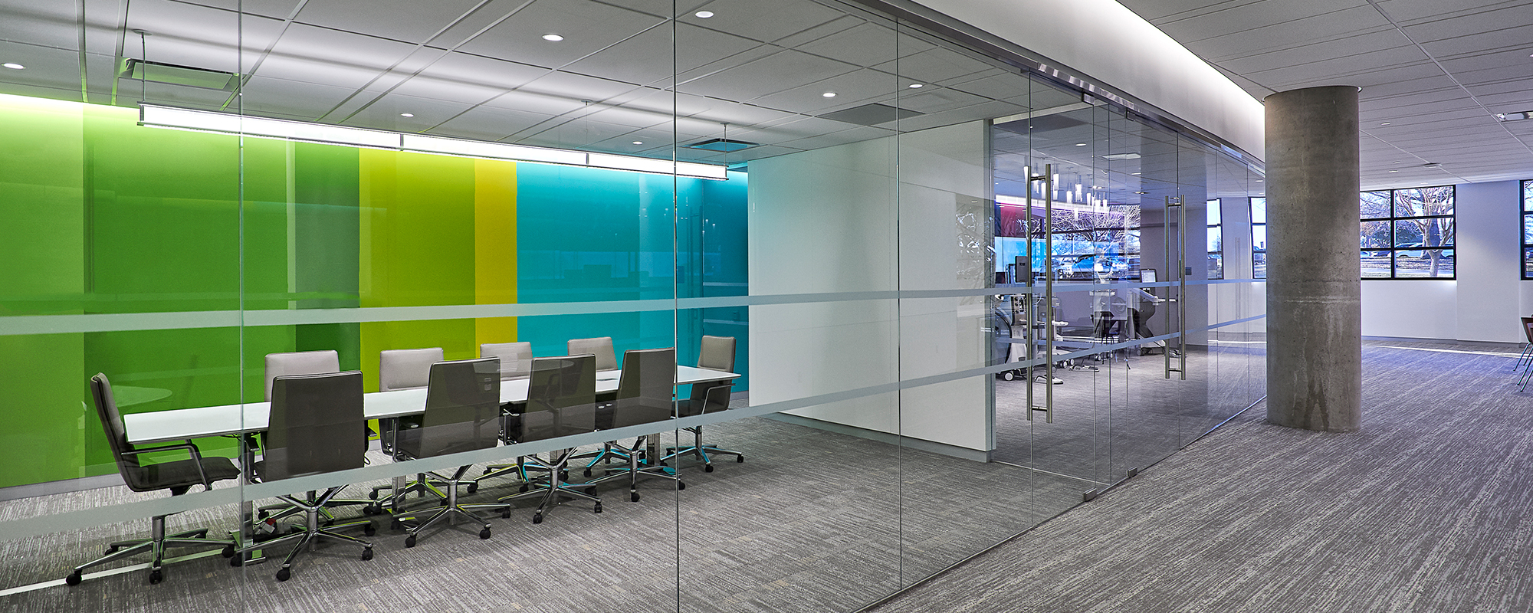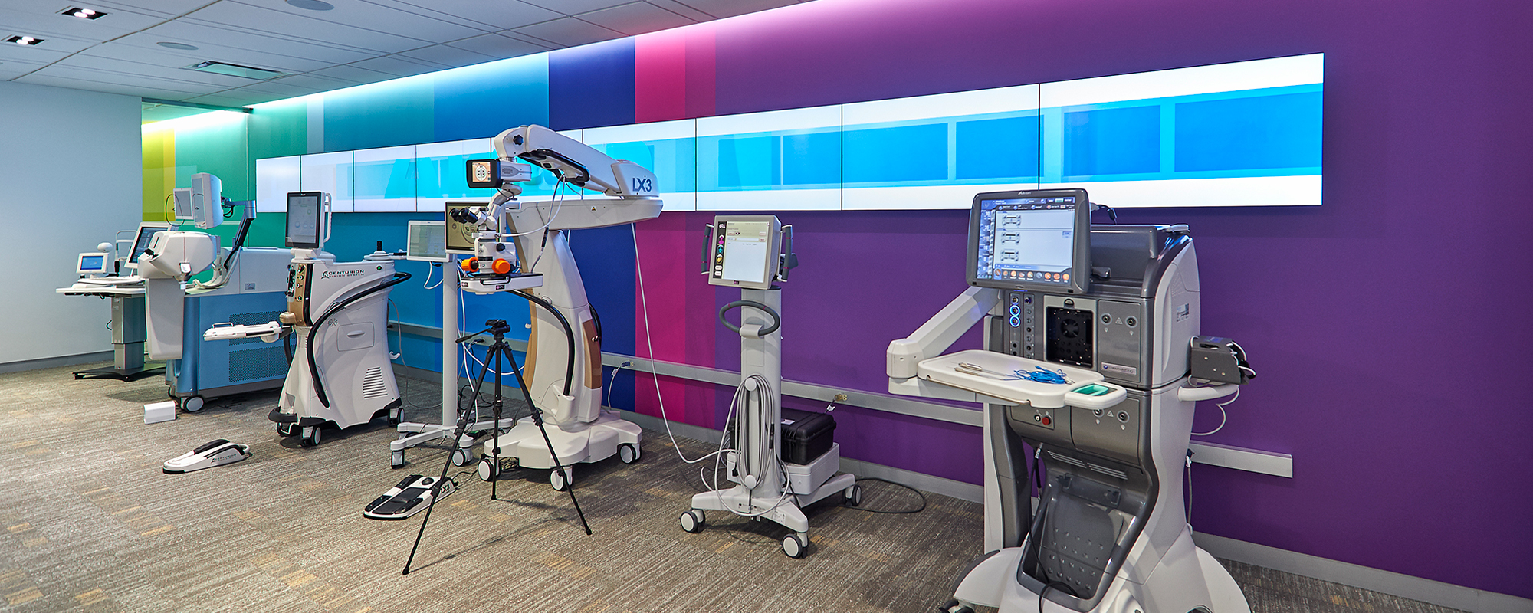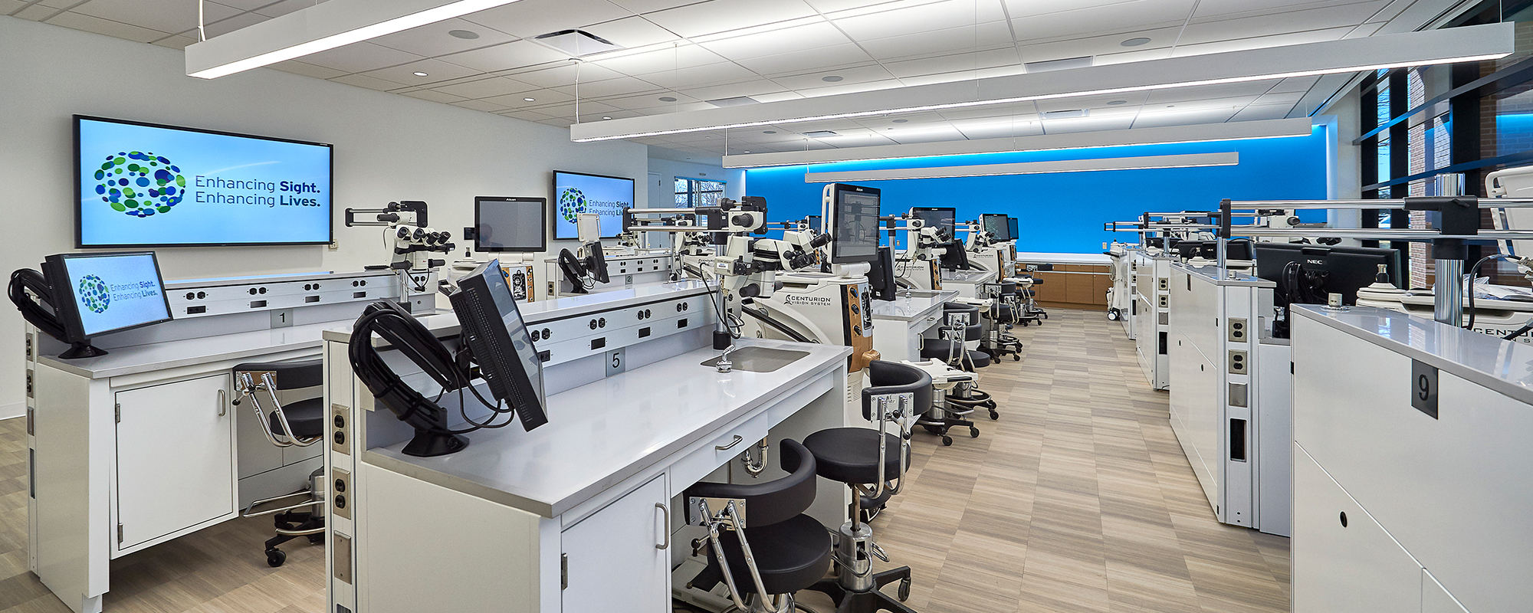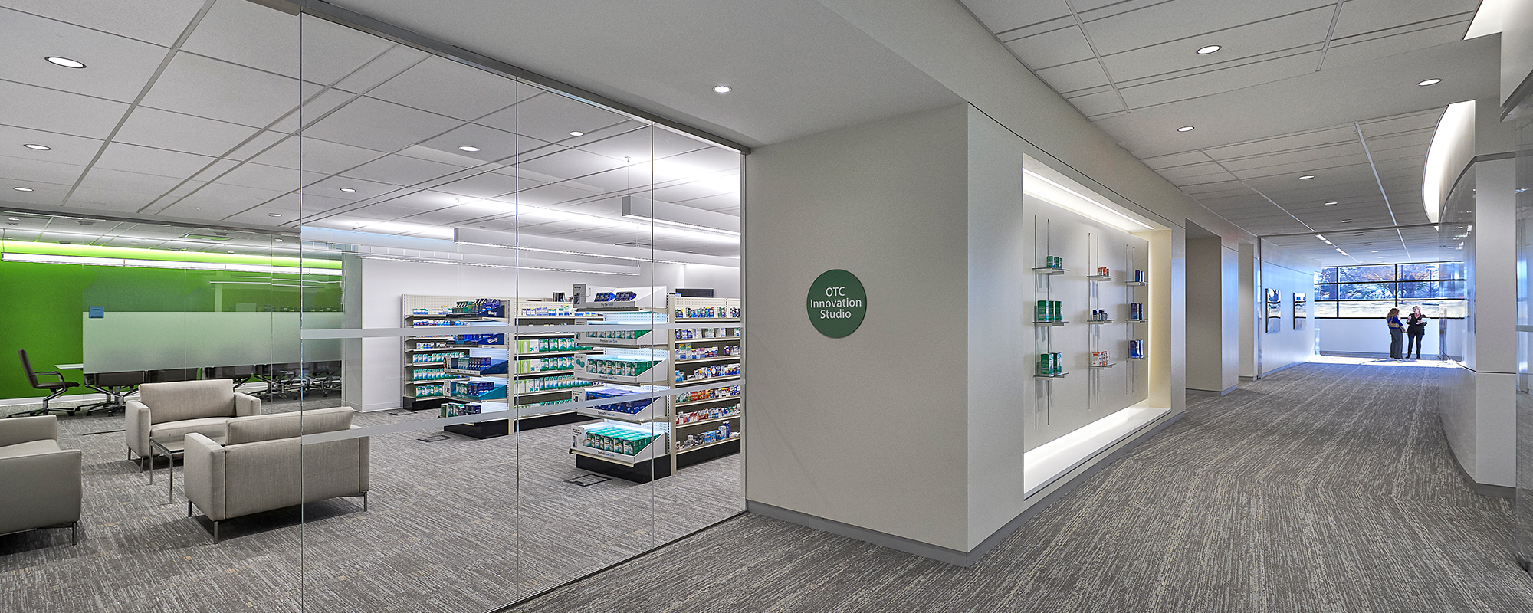United States
Confidential Life Sciences Client
Complete with a simulated operating room and over-the-counter retail space, the new Experience Center is a hub for training budding optometrists and allowing staff and customers to experience this client’s products.
Structure Tone Southwest completed the renovation of the 38,000sf space, which features a fully equipped optometric training clinic and a 12-station wet lab for interactive training in ophthalmic surgery. One suite replicates a real ophthalmic surgery suite, with a fully equipped operating room, refractive laser suite and the company’s latest cataract technologies. The over-the-counter Innovation Studio, which resembles a neighborhood pharmacy, is stocked with current retailer eye care products for testing by shoppers, retailers and the sales and marketing team.
The centerpiece of the renovated space is the “oculus,” located in the lobby. This eye-shaped glass opening allows employees to see up or down throughout all four floors. In addition, an interactive 20’x10’ touch screen consisting of 130 microtiles displays surgery equipment, eye care solutions and other product information for lobby guests. The curved glass wall is integrated into a solid surface bench for visitors to rest or charge their devices.
The project’s high-end finishes include terrazzo flooring, a curved glass feature wall, Hunter Douglas ceiling accents, 3form wall features and fully interactive Audio Visual components throughout the space. The project’s lighting package included energy-efficient LED fixtures throughout, which all integrate into the Crestron lighting control system.
COMPANY
Architect
Ewing Cole
Client
Confidential
Location
Fort Worth, TX
SF
38,000sf
Owner’s Rep
Confidential
Architect
Ewing Cole
Project Duration
January 2015 – September 2015
Contract
CM





