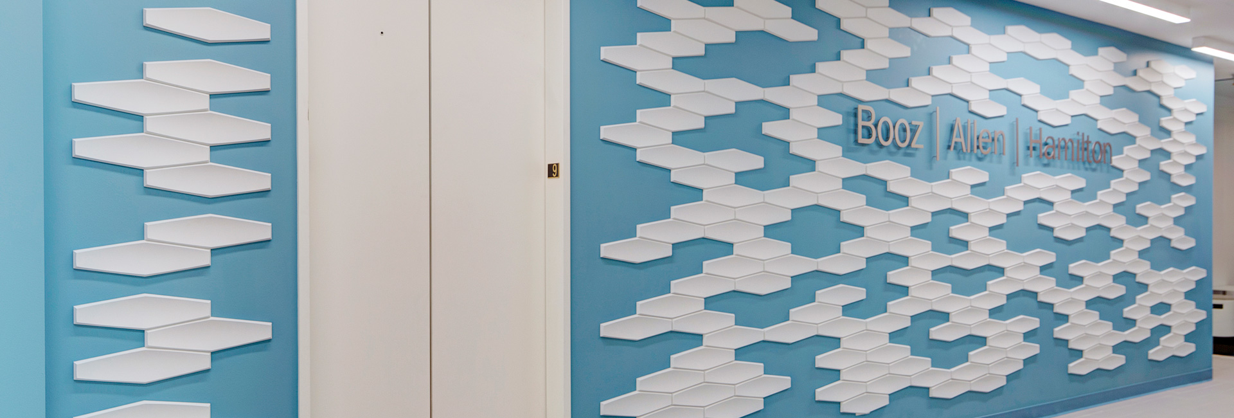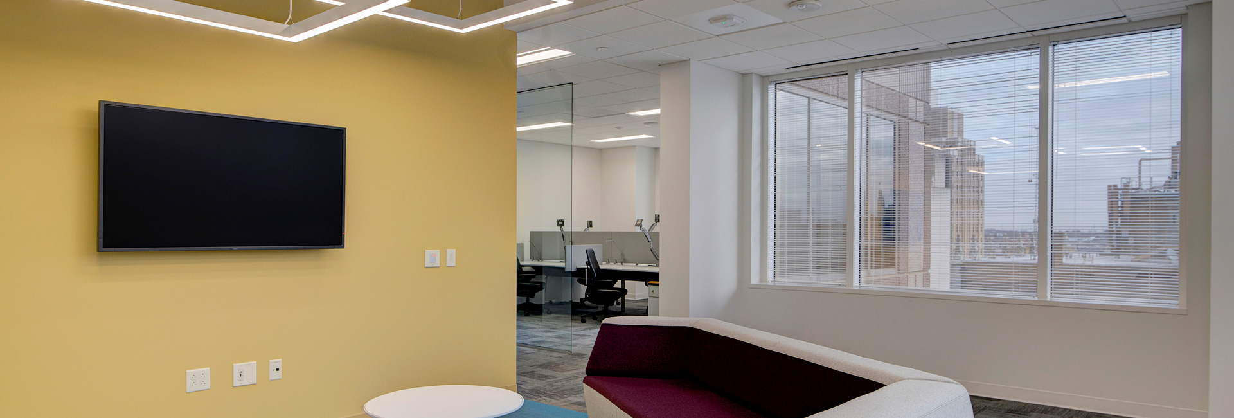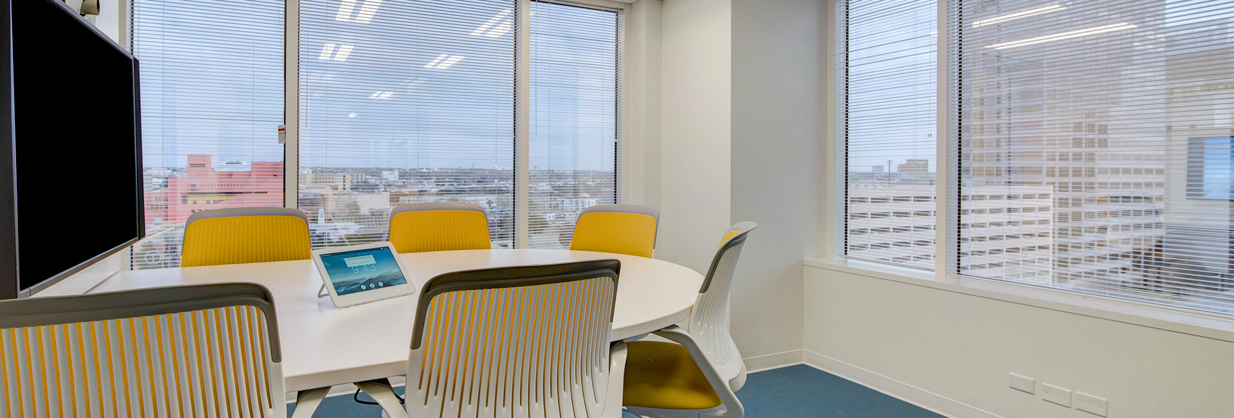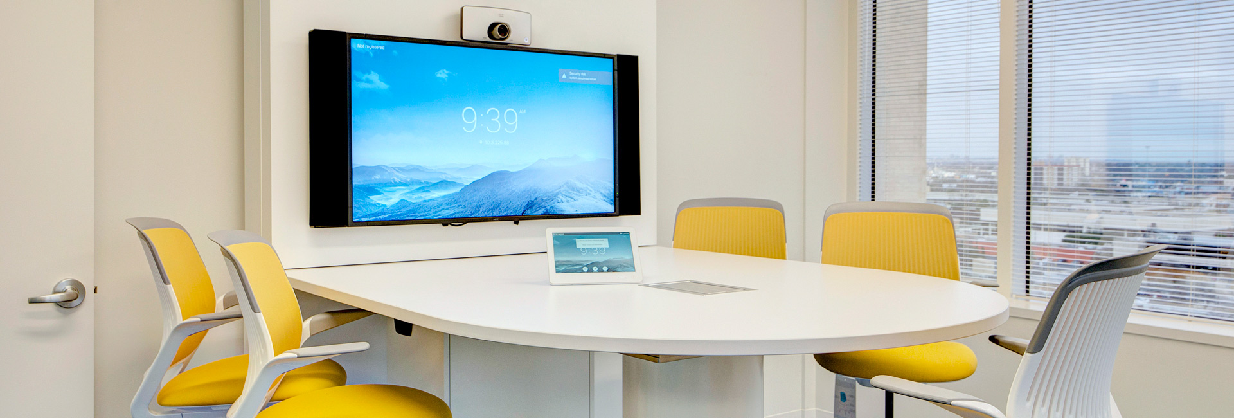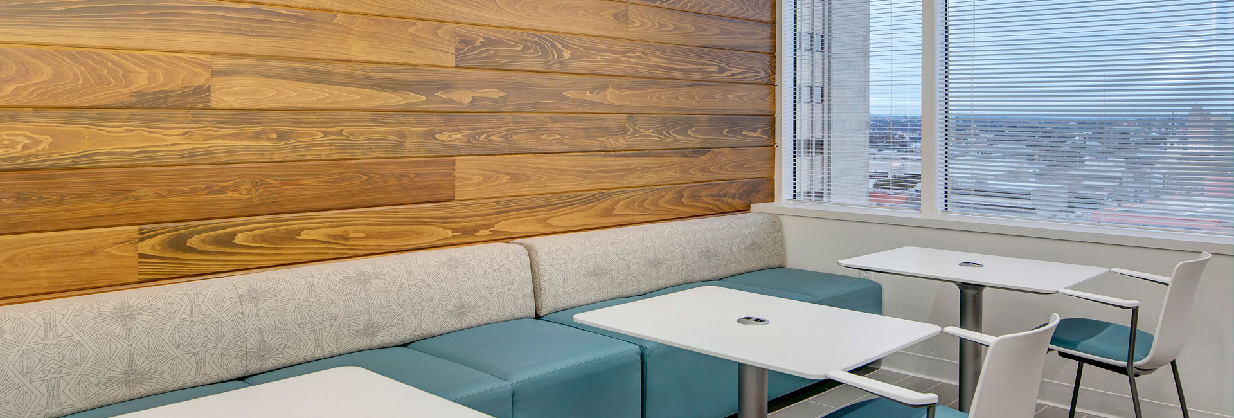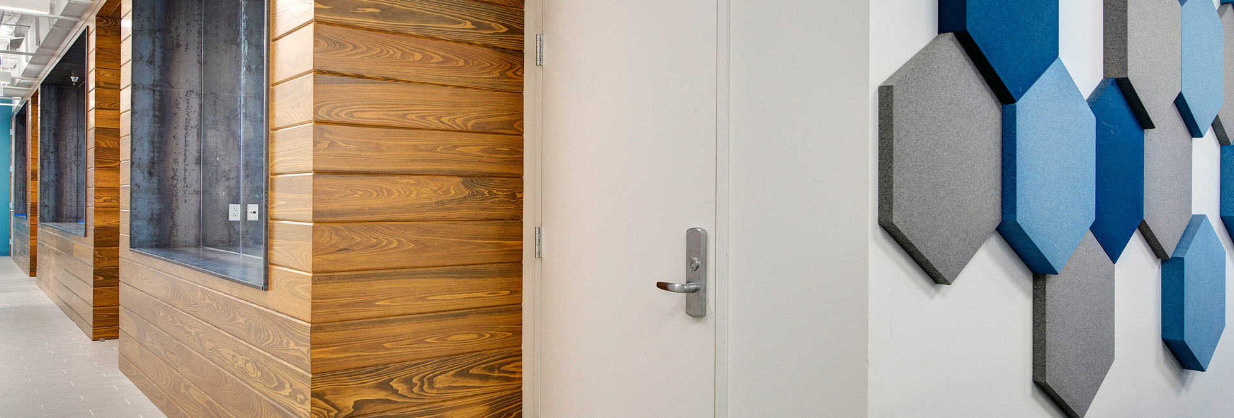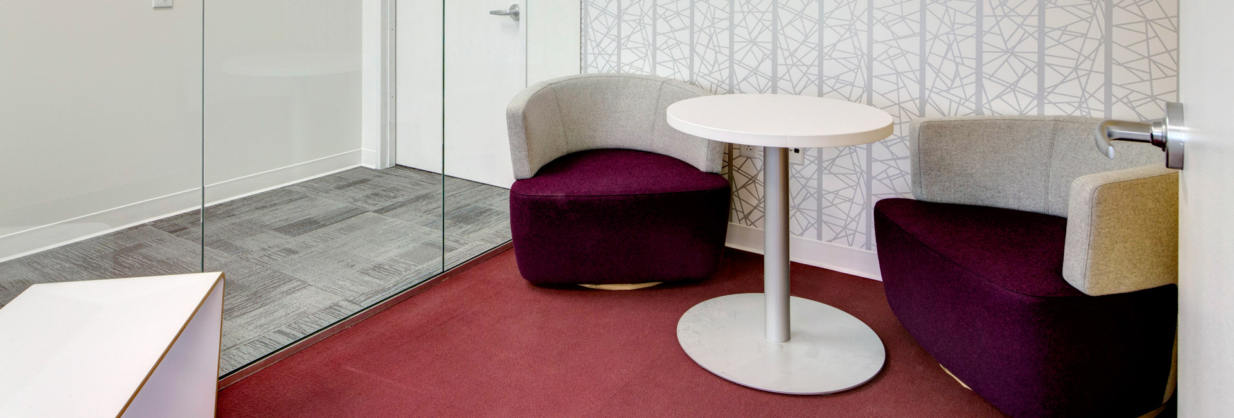United States
Booz Allen Hamilton
This project for long-time client Booz Allen Hamilton consisted of the complete demolition and reconstruction of one and a half floors in the 32-story Weston Center building in downtown San Antonio.
The demolition included 100% of the 9th floor and 50% of the 10th floor, covering over 22,550sf. We then completely rebuilt the space to include offices with open office systems and private offices, collaboration areas and conference rooms. The highlight feature of the space is the clear-finish, cypress wood veneer surrounding the conference room windows, which include steel casings and tinted glass. Additional privacy booths, bathrooms and the elevator lobby renovations were included in the project scope. The entire space consisted of open ceilings and high-end lighting, allowing the space to appear as open as possible with new drop ceilings in private offices.
MEPS work on the project included high-end selections and significant mechanical renovations to accommodate the owner’s IT and data requirements. We installed 22 new VAV boxes and relocated 13 VAV devices throughout the space. Our team also installed new plumbing fixtures for bathrooms, break rooms and water fountains, and all new LED lighting ranging from decorative breakroom fixtures, LED linear recessed mounted fixtures, new bathroom LED 6×6 fixtures and new 1’x4’ LED office lighting.
The project had an accelerated schedule with high-end finishes and high-end MEP selections. We were able to work closely with the manufacturers to find a reasonable solution to match the design vision within the tight timeframe.
COMPANY
sectors
services
Architect
Carson Design Associates
Client
Booz Allen Hamilton
Address
112 East Pecan Street
Location
San Antonio, TX
SF
22,550sf
Owners Rep:
CBRE
Architect
Carson Design
Engineers
TTG Goetting
Project Duration
25 weeks
Contract
CM
