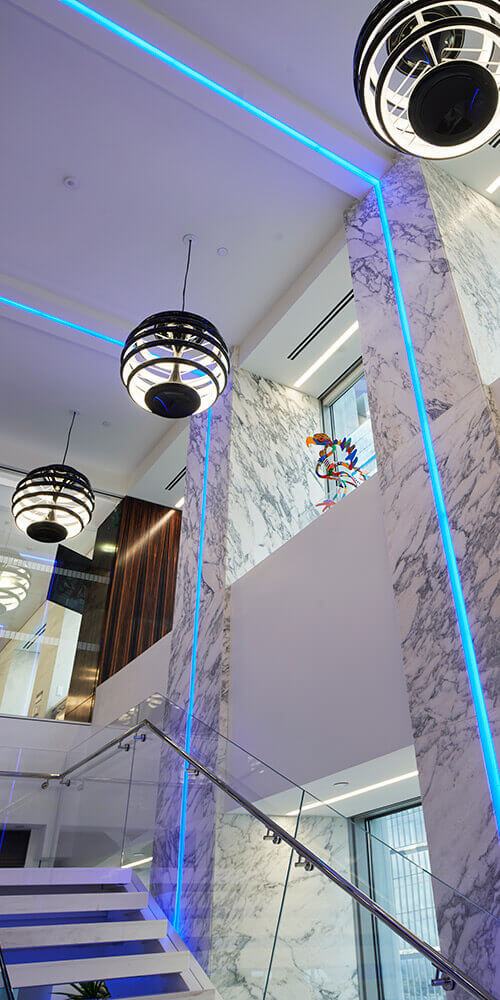United States

Boston Consulting Group,Philadelphia, PA
What do you do when you’re tasked with renovating 52,000sf of high-end office space—while employees continue working in it? Communicate. A lot.
When Structure Tone’s Philadelphia team led the recent expansion of Boston Consulting Group’s Market Street offices from one floor to two, communication was the name of the game. The project involved completely renovating the 40th floor of the existing building, re-configuring and updating the 41st and cutting in a grand floating staircase to link the two. The resulting space includes a mixture of open workstations and enclosed offices, collaboration areas, conference rooms, focus rooms and large meeting areas.
To help mitigate the noise and the dust, the team built four-layer-thick, temporary sheetrock barricades around the work area and did their best to leave the staircase work to off hours, like early mornings and weekends. They were in constant communication with the client and met on a weekly, sometimes daily, basis to make sure they were meeting employees’ needs.
The project team was also managing a few construction challenges, particularly with the feature staircase. The design of the staircase was complex, with a variety of materials and finishes, meaning the team had to make sure everything coordinated together, from the glass railings, to the stone treads, to the wood cladding.
The columns supporting the open area around the staircase also took some construction ingenuity. The columns are wrapped from top to bottom in an elegant stone shipped in from Italy, which required a fairly long lead time. The team shifted the schedule to keep things moving while they awaited the stone, in some cases finishing certain elements and then covering them with protection as construction continued. The designers also wanted each column to use the fewest number of stone panels as possible—which meant each panel was extremely large and heavy.
After 30 weeks of construction, BCG held an official ribbon-cutting celebration in September 2018, showing off the completely refurbished lobby, meeting areas, amenity space and, of course, feature staircase, complete with a Zen garden at the bottom. The Structure Tone project team was invited to the event and were able to witness the pride and excitement of the staff first-hand.
©Paul Bielenberg
Architect
Aref & Associates, L2Partridge
Client
Boston Consulting Group
Address
1735 Market Street
Location
Philadelphia, PA
SF
52,000sf
Architect
Aref & Associates
Engineer
BALA Consulting Engineers
Owner's Rep
Gardiner & Theobald, Inc.
