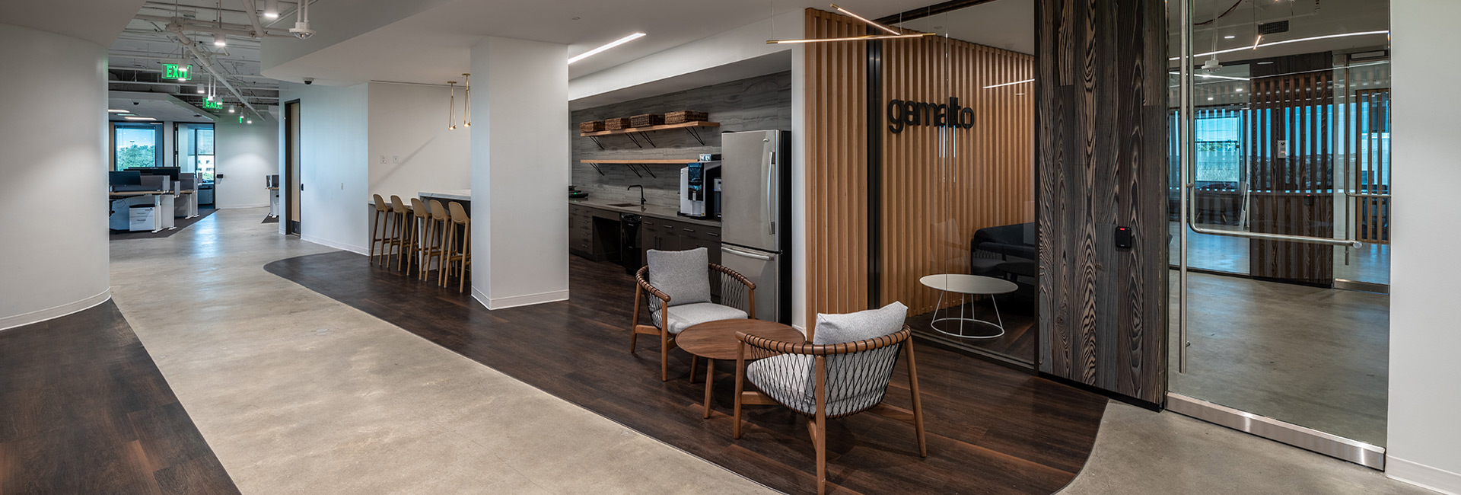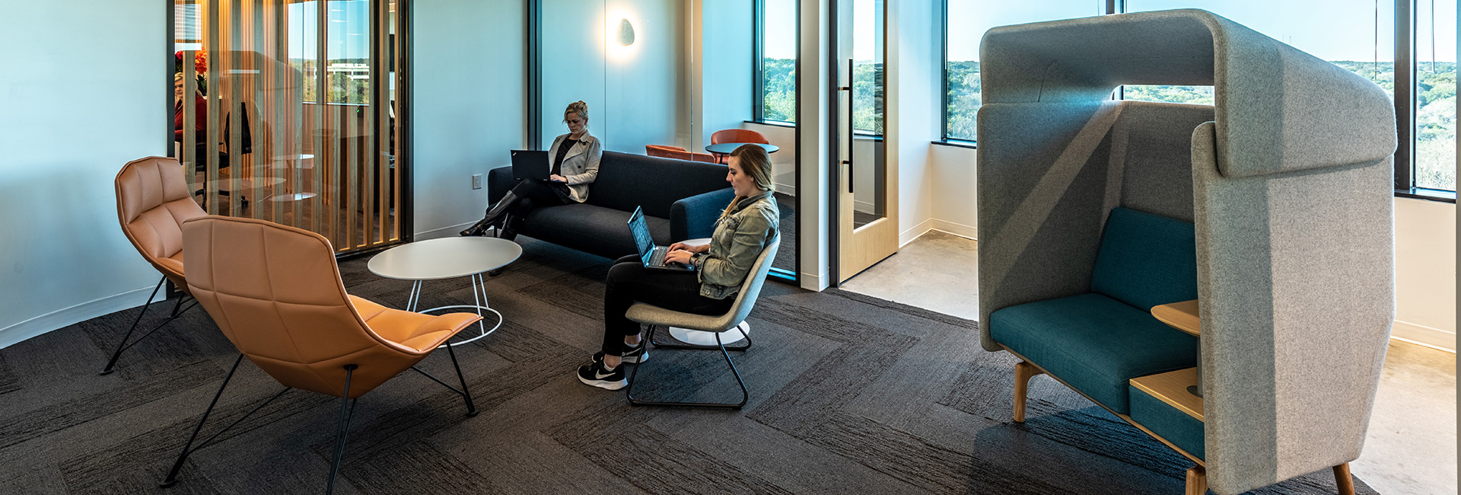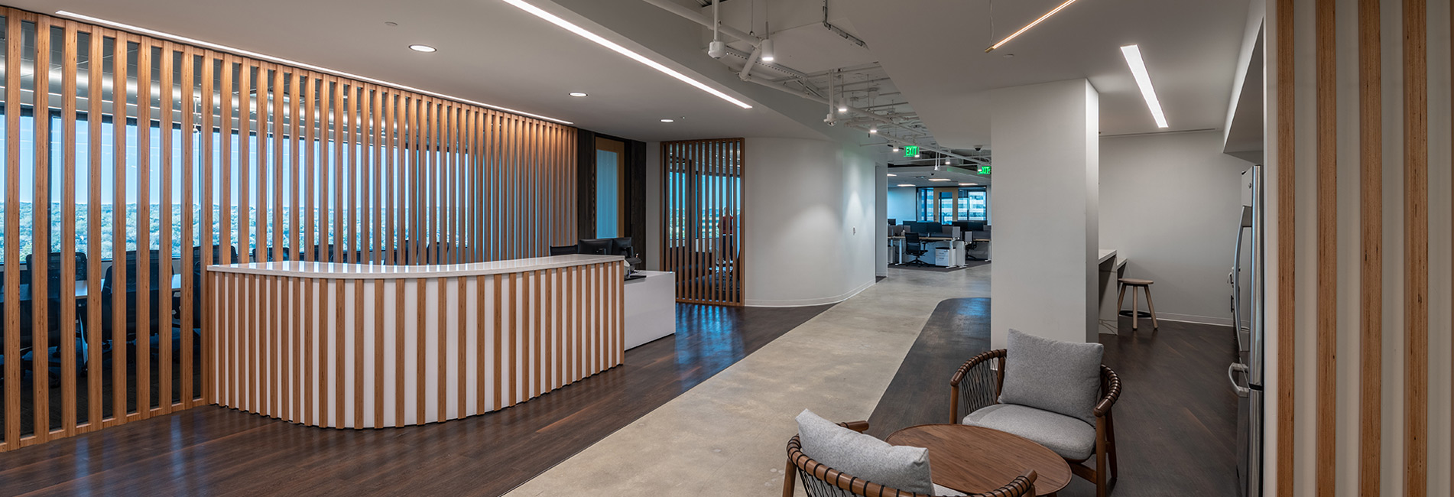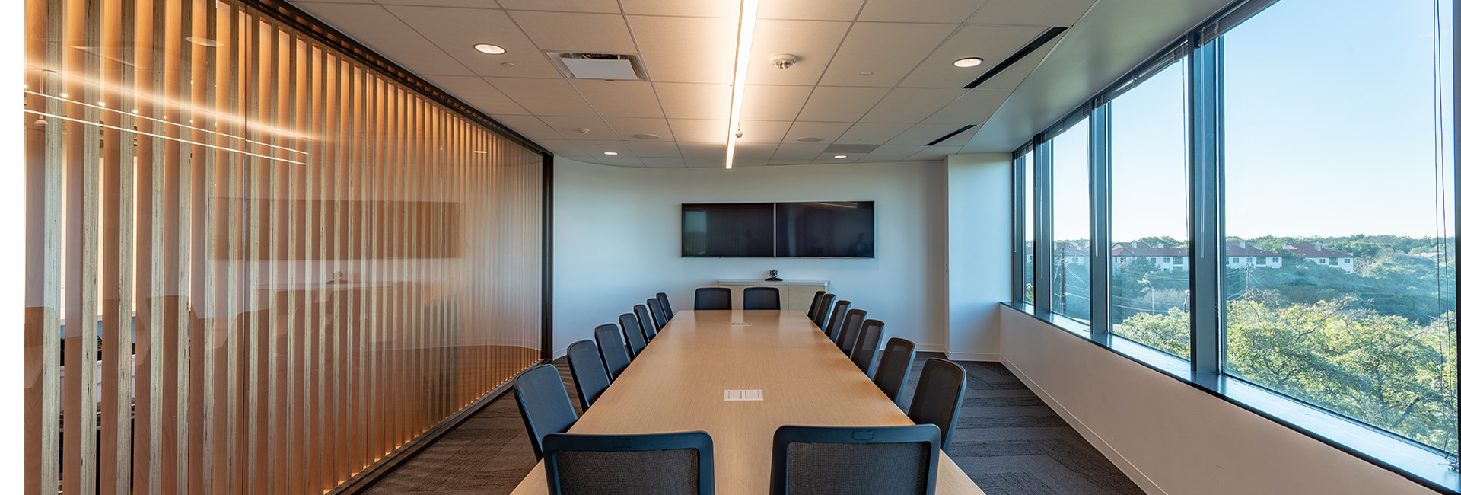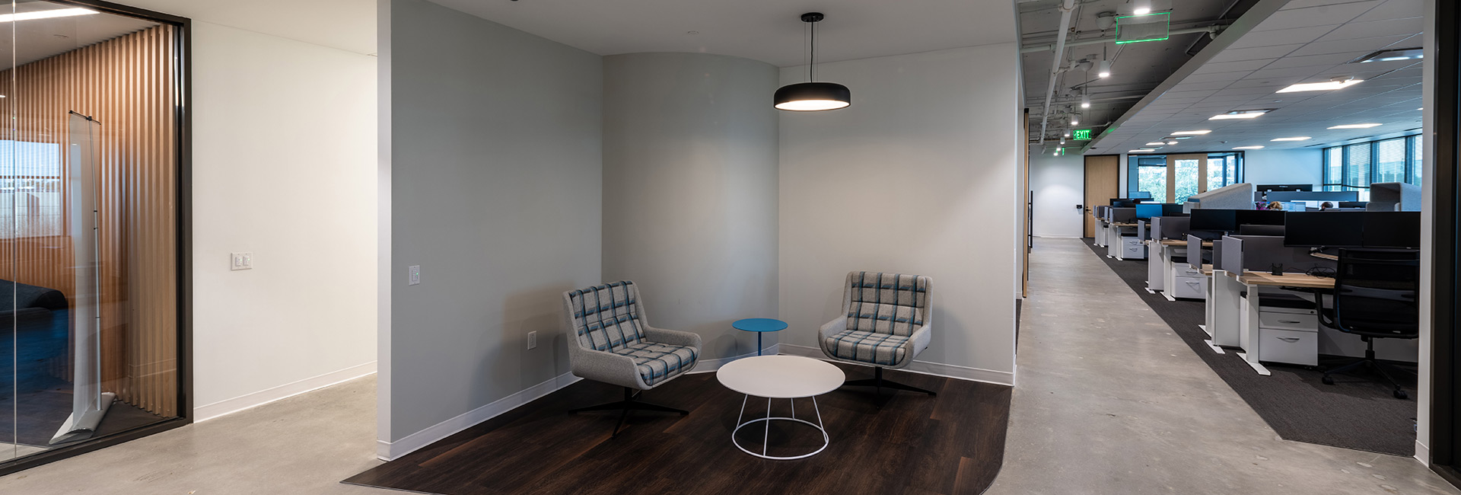United States
Gemalto
Structure Tone Southwest completed the two-phased project of the Gemalto Austin Office re-stack on the third, fourth, and half of the second floor in the Arboretum Plaza. The project is a multi-phased approach to downsize from an existing 60,000sf floor plan to 45,000sf while the client remains active and in occupancy. The project team worked closely with Gemalto’s staff, especially the Information Technology group, to maintain a zero impact to their critical IT systems.
The project plan consists of largely open office concept multi-function collaboration/all hands gathering space, main reception area, collaboration zones, open office area throughout, computer/lab work areas and private focus/huddle rooms.
© Kevin Bowens Photography
COMPANY
sectors
services
Architect
Perkins + Will
Client
Gemalto
Location
9442 N. Capital of Texas Highway Austin, TX
SF
45,000sf
Architect
Perkins + Will
Owner's Rep
CBRE
Engineer
Wylie Engineering
Sector
Commercial
Contract Type
CM
