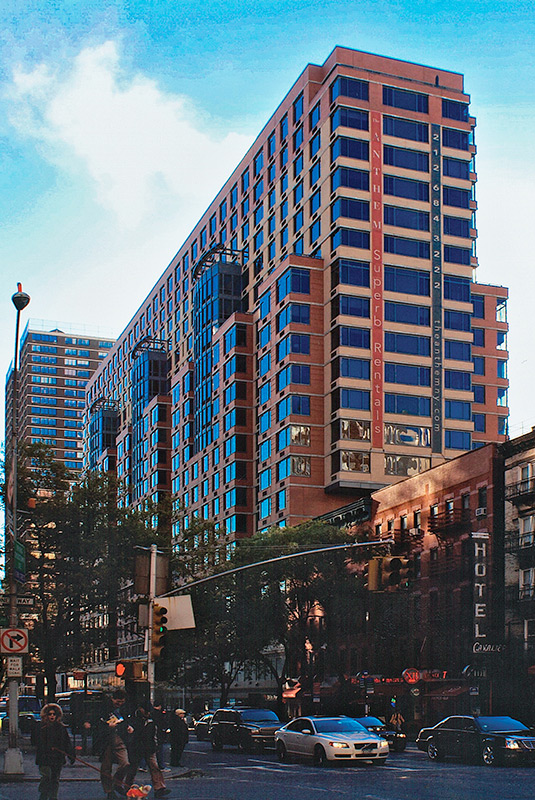United States

The Anthem
The Anthem, standing at 511,000sf, is a new 21-story brick-faced, reinforced concrete residential complex with retail and office space at-grade and parking below-grade.
The complex is equipped with 502 rental apartments, a 10,000sf health club on a single level, an 18,000sf below-grade parking garage that provides parking for 100 cars, and ground floor retail with professional offices located on the second floor.
All residents have access to a rooftop terrace with a reflecting pool and a main lobby with concierge. Each apartment has individual heating and cooling with through-wall incremental units, and a select few have fireplaces. Each kitchen has ceramic tile floors, granite composite countertops, thermofoil finish cabinets, and high-end GE appliances. The bathrooms also contain ceramic tile floors to match the ceramic tile tub surrounds. All living rooms, dining rooms and bedrooms have honey oak parquet flooring.
The foundation work consisted of rock removal, piles and providing an MTA easement at the northeast corner of the site for an entrance to the future Second Avenue subway. The easement required drilling 32 caissons to allow the future installation of escalators for a subway station. The reinforced concrete building has a masonry brick facade with concrete masonry block backup walls. Due to the proximity of the mid-town tunnel access road adjacent to the project site, superstructure work required approvals from NYCDOT before two street cranes began the concrete work. The Pavarini McGovern team conducted a traffic and pedestrian study, resulting in constructing a temporary lane shift on East 34th Street to maintain three lanes of eastbound traffic and closing one lane for the cranes and staging area. For residential projects, phased occupancy usually begins with completing a building’s infrastructure and elevator program, moving from the ground floor up. During preconstruction for The Anthem, the Pavarini McGovern team developed an accelerated project schedule, which began with the MEP and elevator programs that allowed for the phased occupancy of each floor in order to get tenants in as soon as possible to commence revenue generation for our client.
COMPANY
sectors
Architect
Costa Kondylis & Partners
Client
Rosebud Associates, LLC
Address
220 East 34th Street
Location
New York, NY
SF
511,000sf/ 21 floors
Architect
Costas Kondylis & Partners
Contract Type
CM-at-Risk
