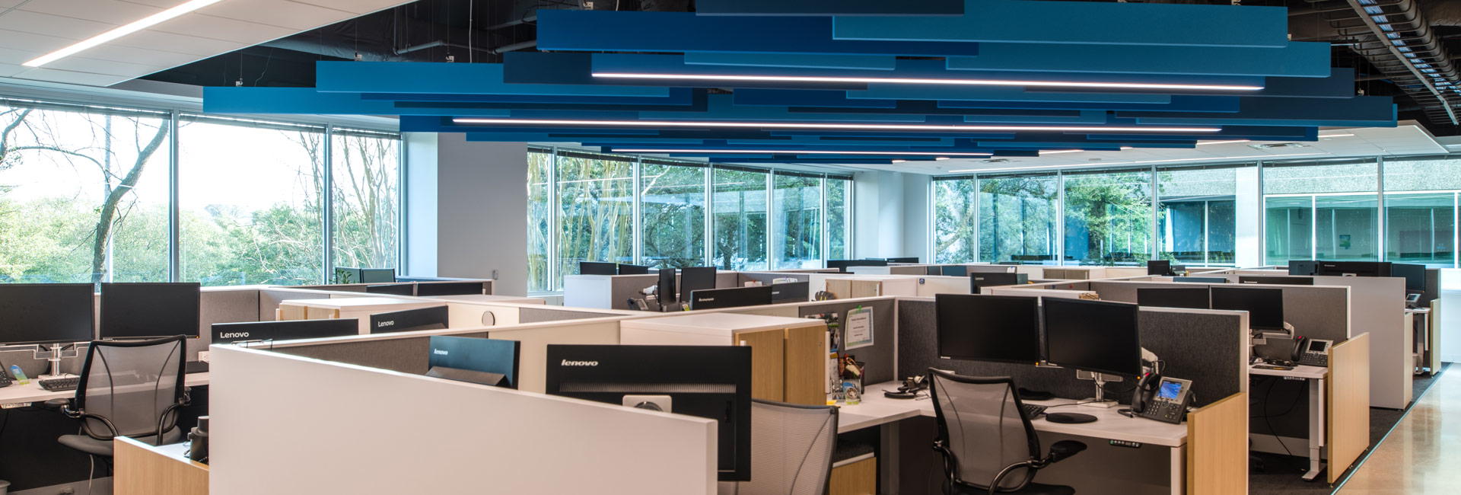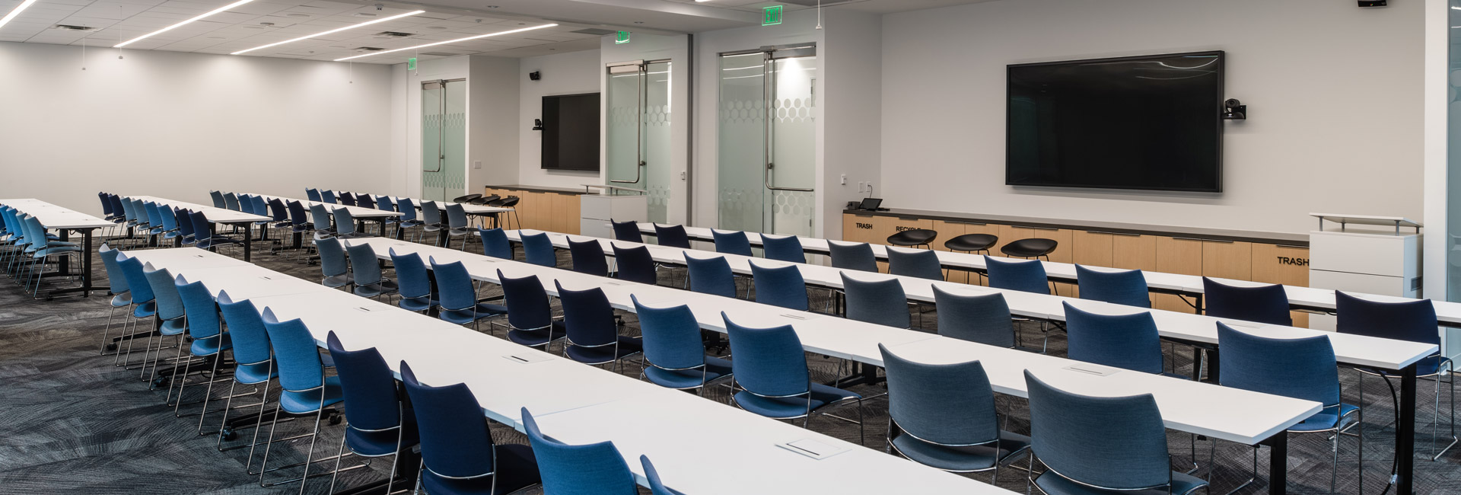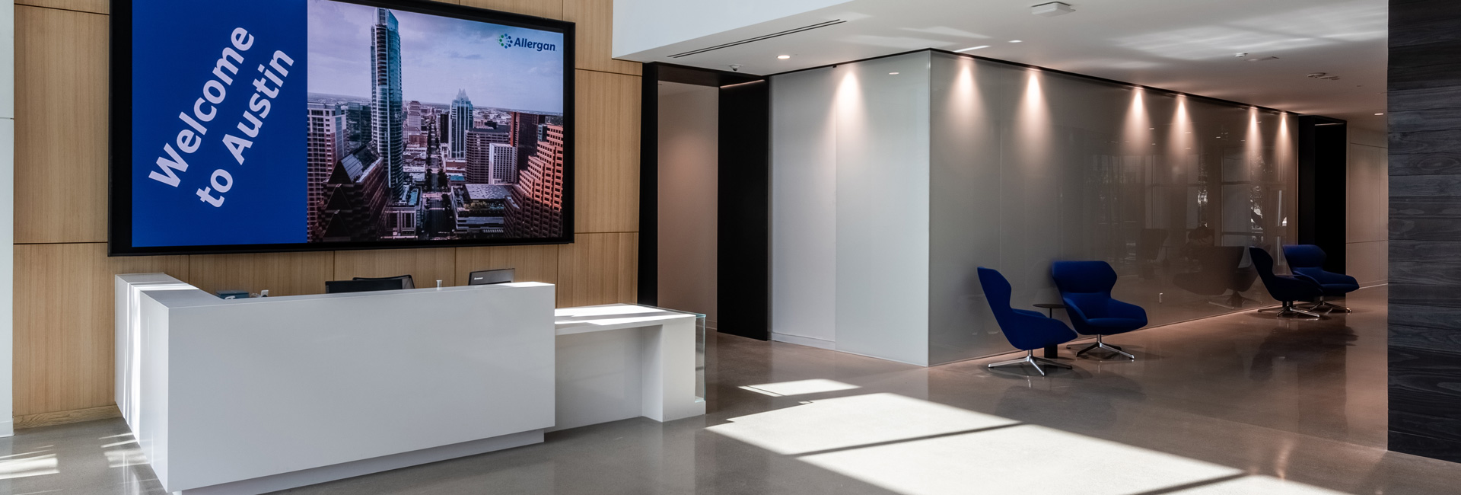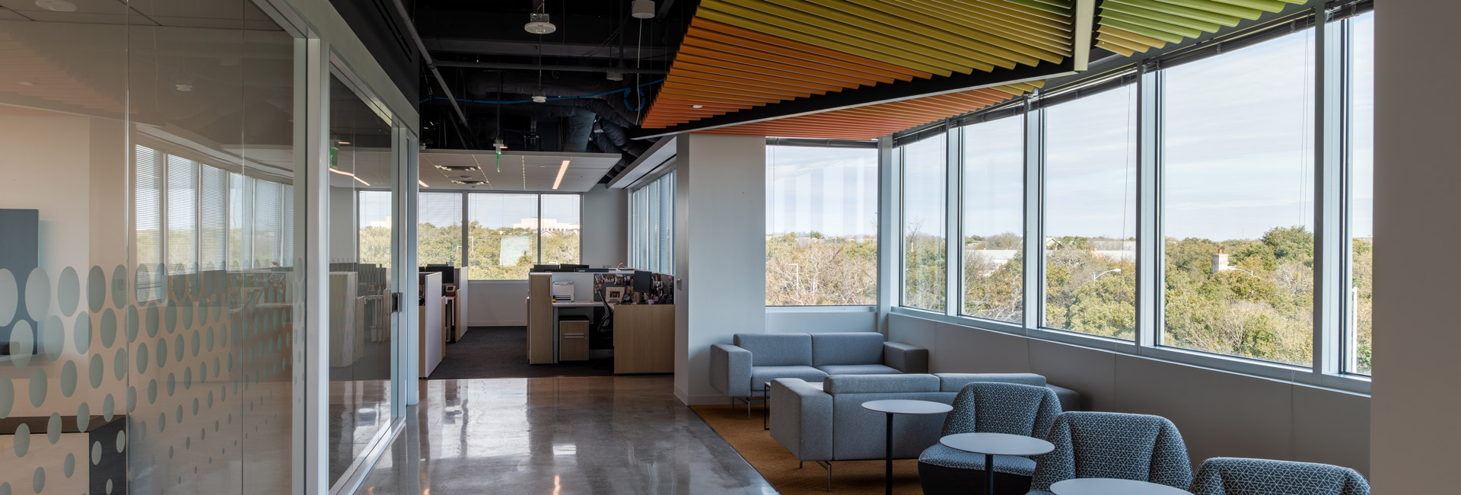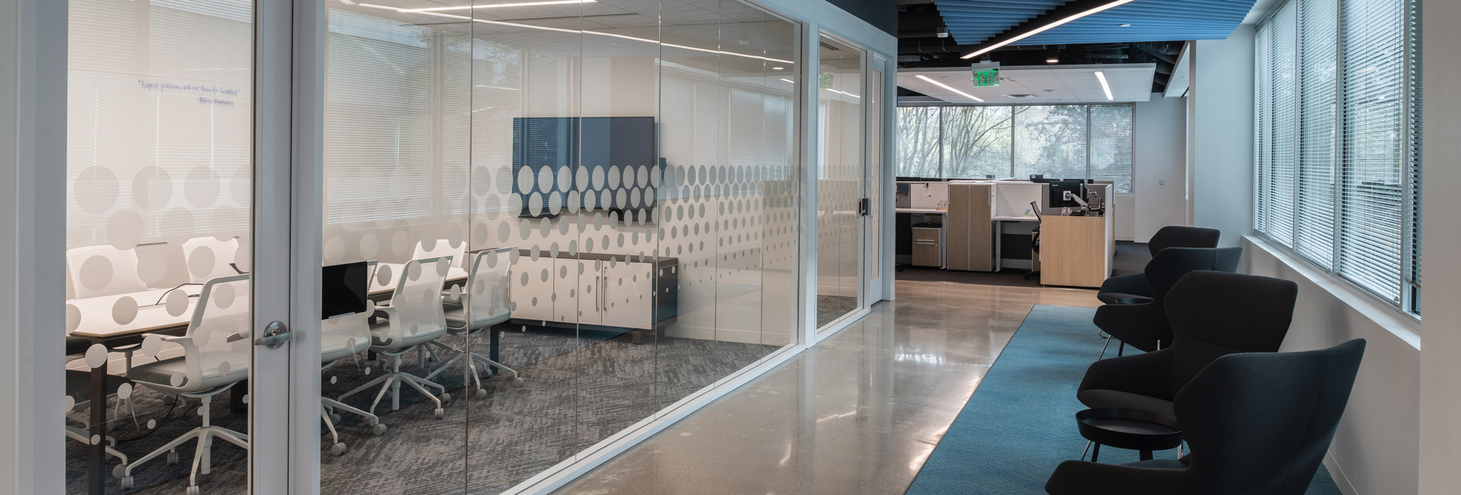United States
Allergan Customer Service Hub and Cool Sculpting University
Structure Tone Southwest provided construction management services for Allergan’s regional customer service office in Austin, TX. Allergan is a repeat client and engaged Structure Tone Southwest to complete this two-building solution to expand their existing operations to meet their growing market needs.
Divided into two buildings connected on the 3rd floor by a skybridge, the new customer service hub and cool sculpting university occupies all of Building 3 and all but one floor of Building 2. The LEED v4 Certified project totals 106,600sf across all five floors including the 10,000sf Cool Sculpting University. The university was a MEP intensive space containing multiple labs where they perform treatment and training of cool sculpting procedures.
We provided full preconstruction services and construction management services. During the preconstruction and constructability phase, our team identified long-lead items and potential challenges. Addressing these items early on in the process minimizes schedule constraints and unexpected costs from changing items once construction has begun. Specific lighting, ceiling, controls, and office front systems were all identified in this process and collaboratively addressed with the design team, vendors, and Allergan to ensure the desired design intent, cost, and schedule were achieved.
The project scope includes four full floors of high-end interior office space, and the main floor containing lobby, fitness center, conference center, a barista bar and café area, and the university training center, cool sculpting lab, and learning center. Coordinating with building management and existing occupants required our team to complete any noisy work after normal business hours to avoid disruptions.
Working in an existing facility always comes with its own set of challenges and opportunities. To accomplish the custom, double-height millwork features in the lobby, our team completed select structural work to the existing atrium area. Upgrades to the existing MEP infrastructure was also required to accommodate Allergan’s IT and Data needs. We installed new dedicated units for all MDF and IDF rooms and replaced existing rooftop units. Our team managed the complete IT package for this facility.
®Kevin Bowens
COMPANY
sectors
services
Architect
Perkins + Will
Client
Allergan
Location
12331 Riata Trace Parkway Austin, TX
SF
106,000
Architect
Perkins + Will
Sector
Life Sciences
Contract Type
CM at Risk
