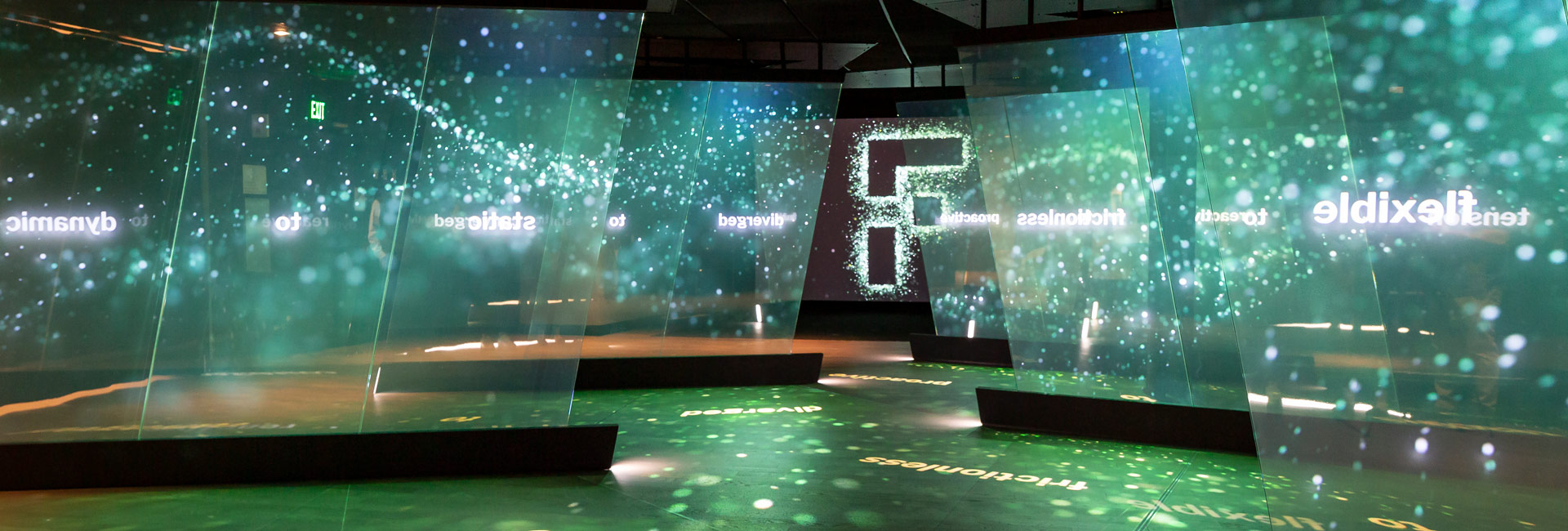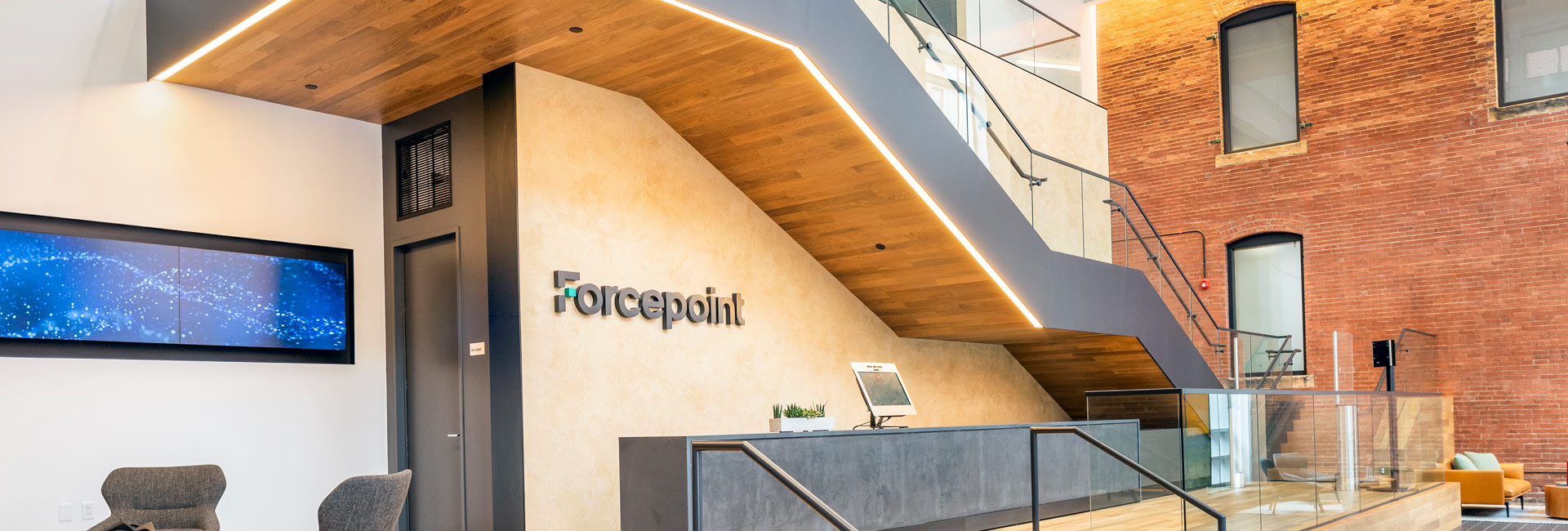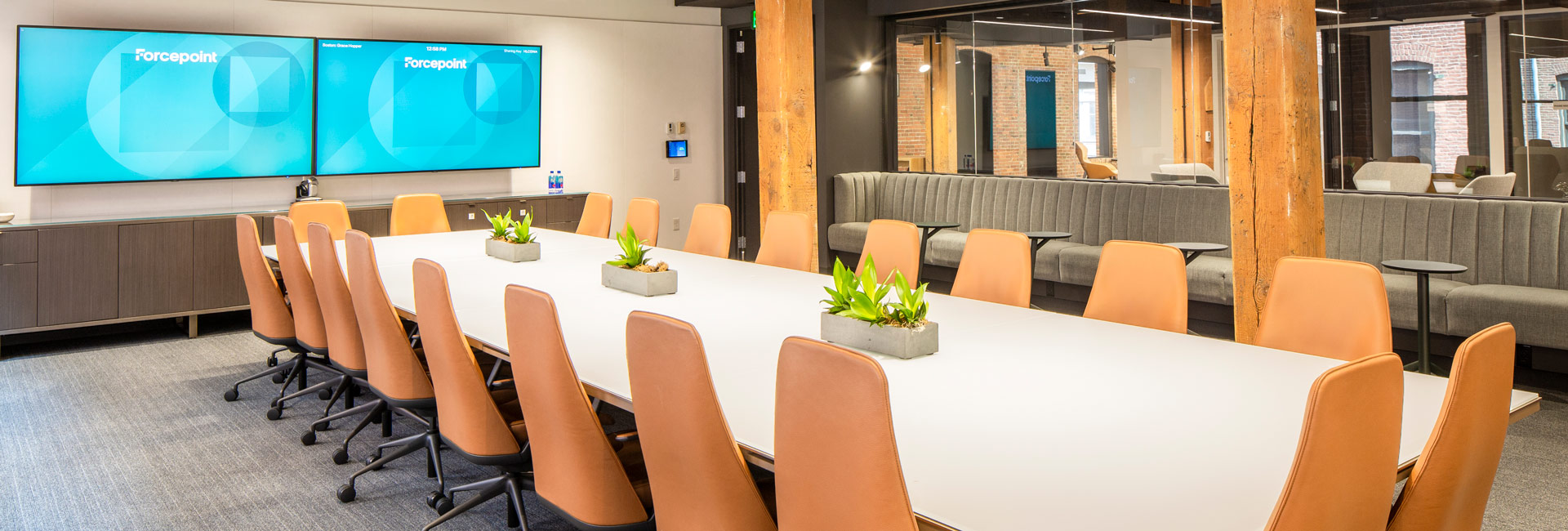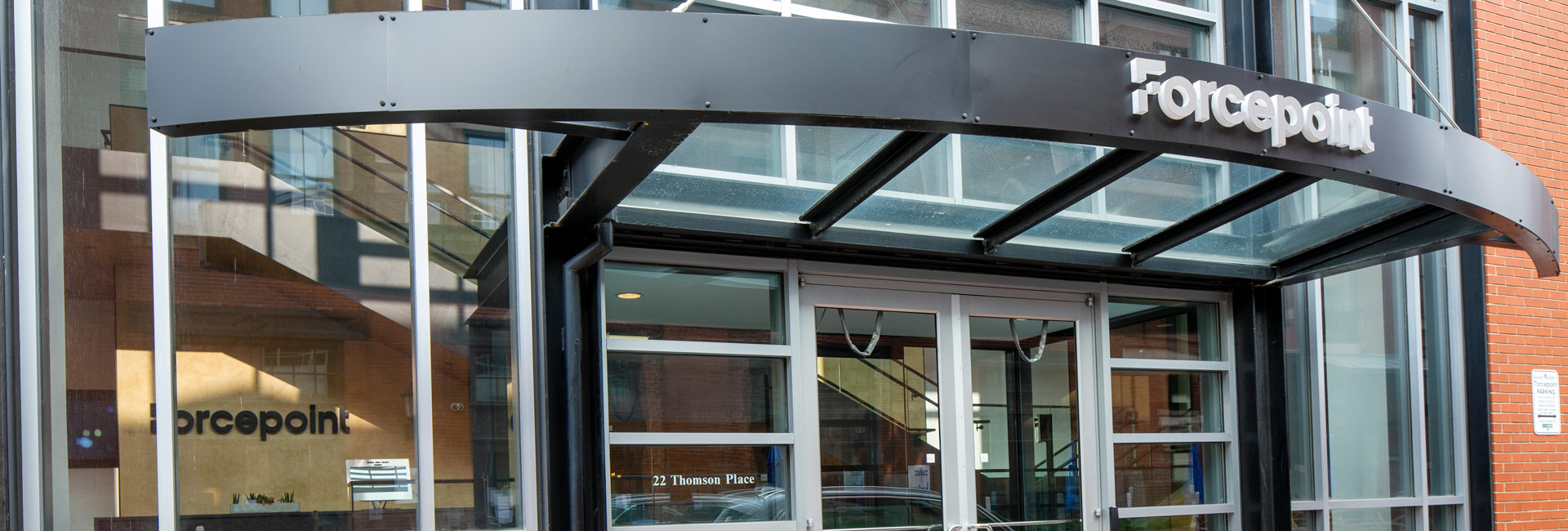United States
Forcepoint’s Cyber Experience Center
When most people think of cybersecurity, they think of dark, shadowy forces and firewalls—not people. Cybersecurity firm Forcepoint is redefining cybersecurity to be human-centric, so the company wanted to create a space where they could connect with their clients face-to-face and demonstrate the power of their solutions.
Forcepoint enlisted Gensler and Structure Tone to help them build out their vision, which included a two-story atrium entrance that leads users to the second-floor “Showcase” space. There, visitors are surrounded by floor-to-ceiling glass panels that demonstrate the full impact of the company’s systems. The rest of the 53,000sf facility includes a large briefing center, office space for Forcepoint’s behavioral analytics team, and several smaller break-out rooms, meeting spaces, and even private offices, all tailored to the needs of the executives who, in many cases, traveled from afar to be there.
Bringing this people-first, forward-looking vision into an historic building took some creative thinking. First, the area for the Showcase is actually a two-story infill building between two existing five-story buildings, which includes independent rooftop units. As part of the new lease with Forcepoint, the building owner replaced those units with new, more efficient equipment. As the team started building out the Showcase space, it became clear that vibration from the AC units above could affect the vision, calling for suspending projectors from the ceiling. Forcepoint brought the project team together to brainstorm and test options that could make this suspended Showcase vision viable.
The first thought was to add extra structural steel to bolster the support, but our team advised that would be complicated and expensive, with no guarantee it would completely solve the issue. So the team went back to the drawing board, working closely with the AV consultant to come up with options. Ultimately, they determined that instead of isolating the vibration across the space, they would isolate it at each projector, placing neoprene spacers around each connection point to provide cushion tween the beams and the projector, clamps, and metal supports. At the same time, the landlord upgraded the springs and curbs of the units and rerouted air ducts to avoid the projectors.
Noise was also proving an issue given the building’s high ceilings. With the team’s “we can do this” mentality at work, Structure Tone suggested adding poured flooring insulation to dull the sound travel. And those are just a few examples of creative decision-making on the fly.
“We knew this was the experience we wanted, so we didn’t give up,” says Staal. “Structure Tone did not shrink away once, through many rounds of testing and asking them to remove certain things and put others back. Their level of attention, detail, and understanding just came through time and time again.”
Mike Worthington Photography
Architect
Gensler
Client
Forcepoint
Address
22 Thomson Place
Location
Boston, MA
SF
53,000sf
Architect
Gensler
Project Engineer
NV5
Showcase AV
Design Communications Ltd
Owner's Rep
Cushman & Wakefield
Contract
Lump Sum




