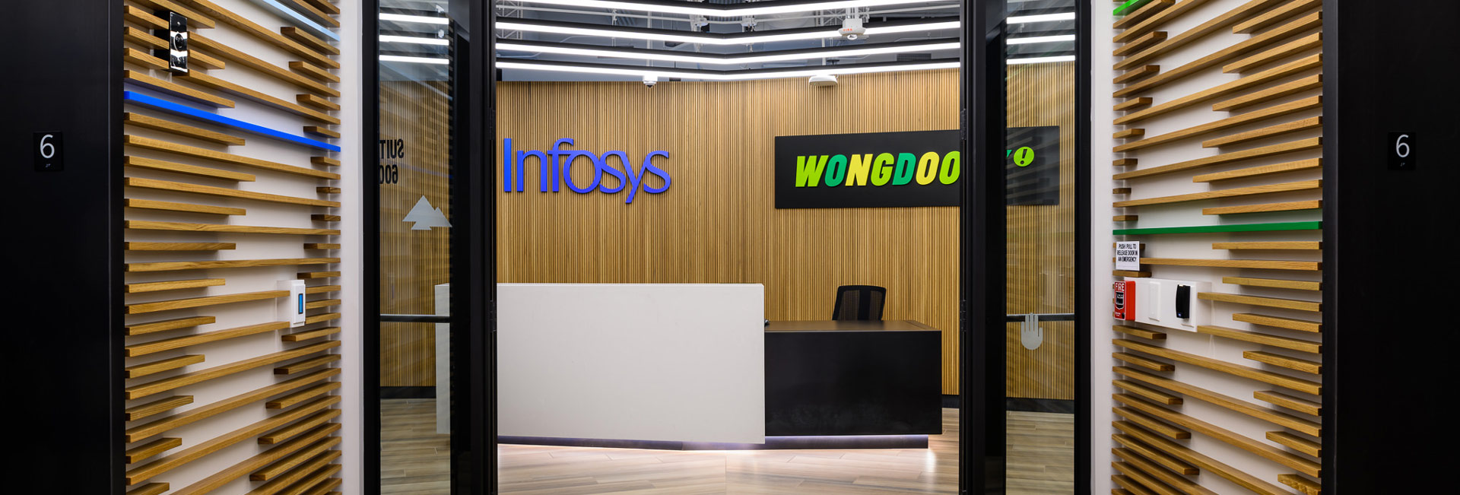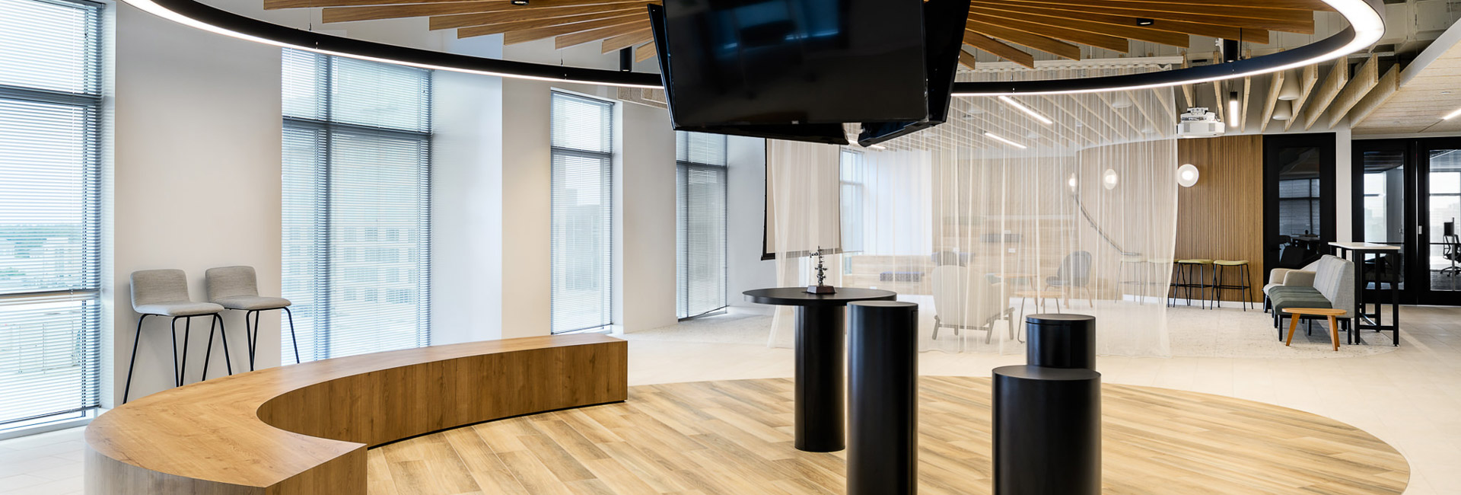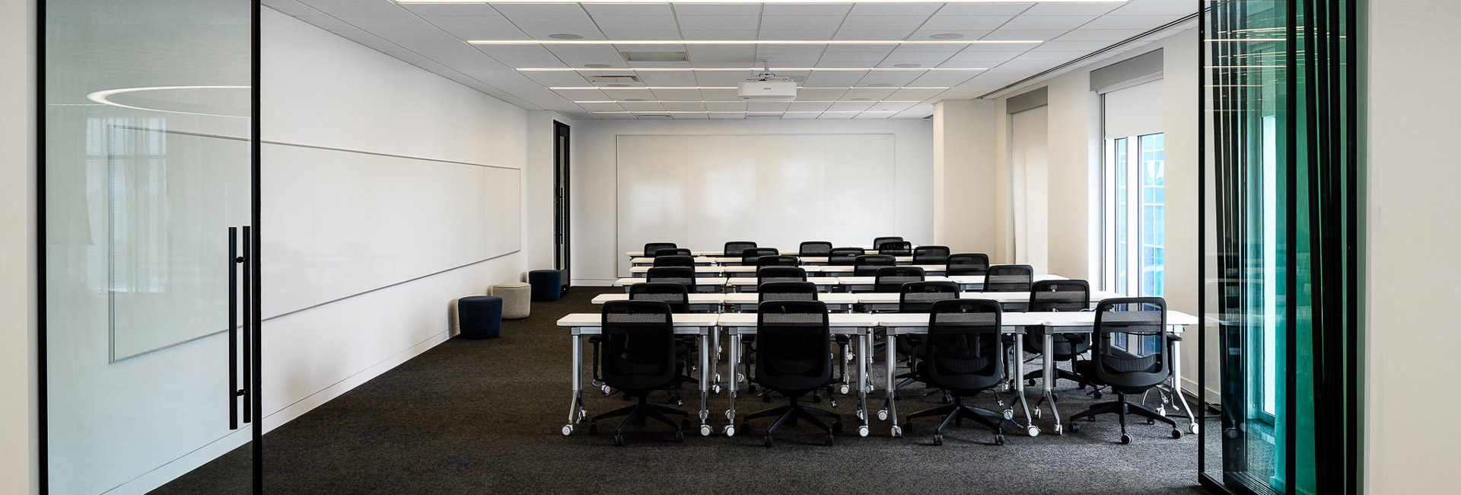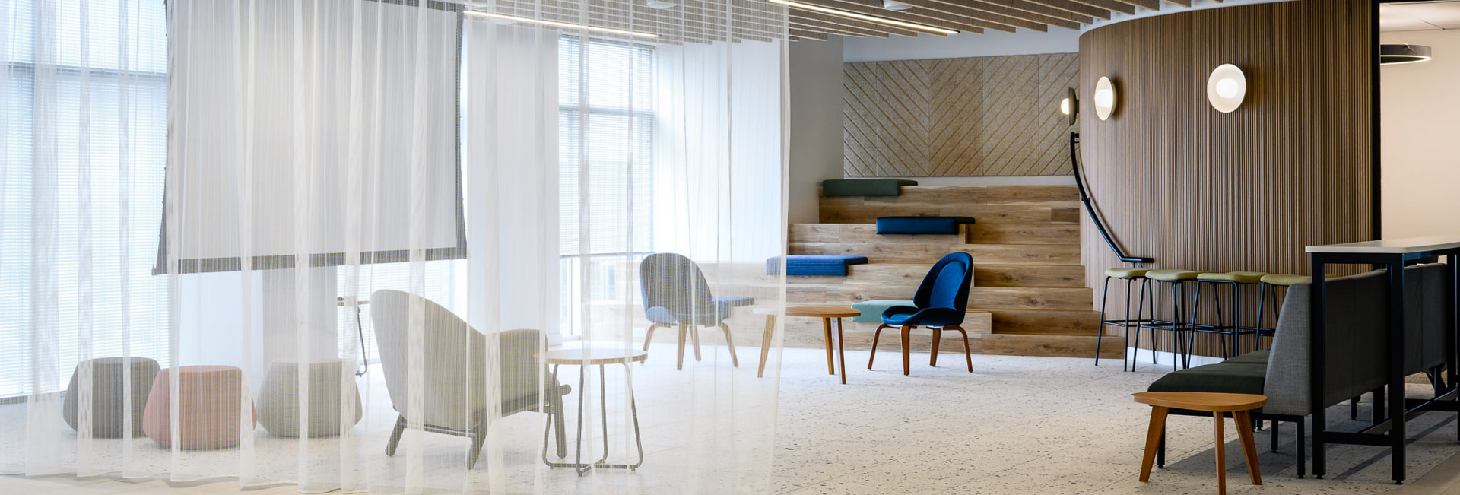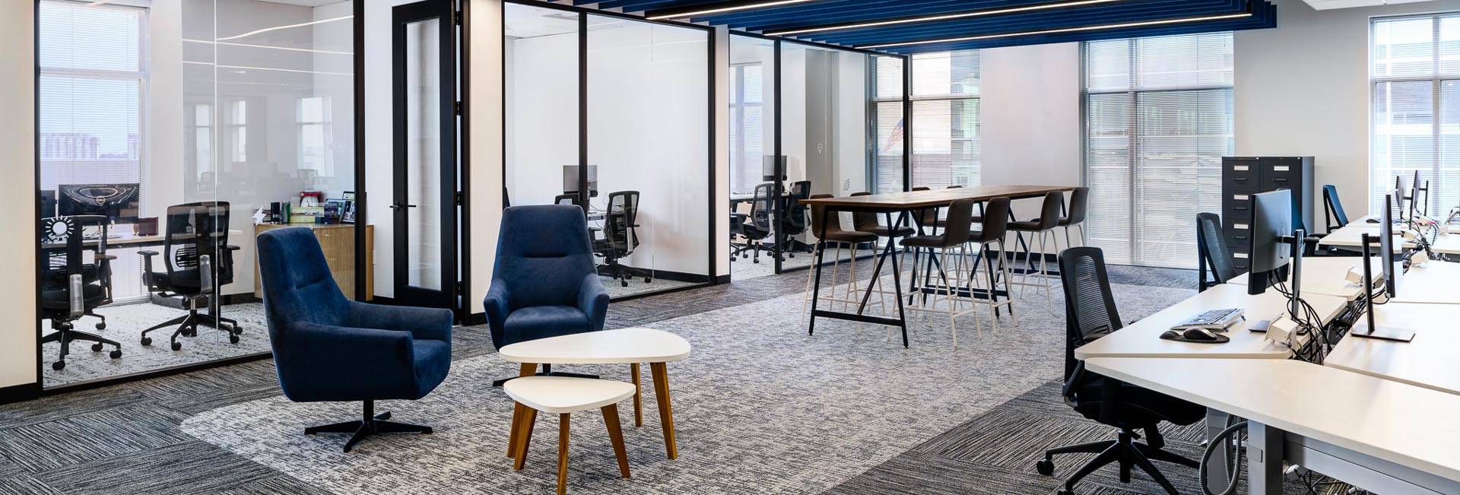United States
Infosys
Infosys occupied the 6th floor of Houston’s City Centre 2, Class A office building. The 25,000sf suite consists of a high-end open office environment for the growing information technology company.
We completed full demolition of the existing space to make way for the new offices. The collaborative work environment features a large canteen and breakroom area for recreation and amenities, a living lab, and huddle spaces. Various sized conference rooms are located throughout the suite with a large training area and minimal private offices.
The custom finishes included unique ceramic tiles over nearly 35% of the floor plan, a mixture of open ceilings, clouds, and custom ceiling treatments, and a custom folding glass wall system in the training room. A metal and glass structural display case lines the BP Entry area. The space utilizes a mixture of solid, glass, and slatting techniques to create delineation between the various areas.
Dee Zunker Photography
COMPANY
sectors
Architect
Ziegler Cooper
Client
Infosys
Address
City Centre 2, 818 Town & Country Boulevard
Location
Houston, TX
SF
23,000sf
Contract
Lump Sum
Architect
Ziegler Cooper
Project Engineer
AOS Engineering
Owner's Rep
Midway
