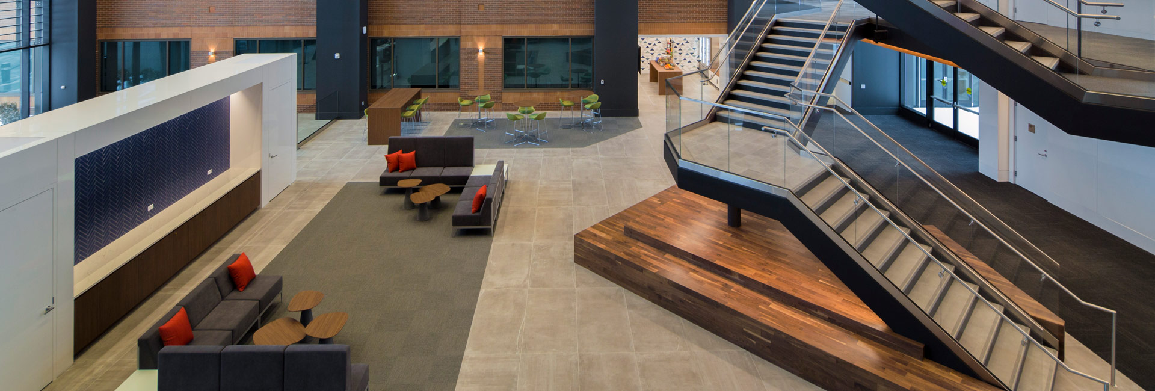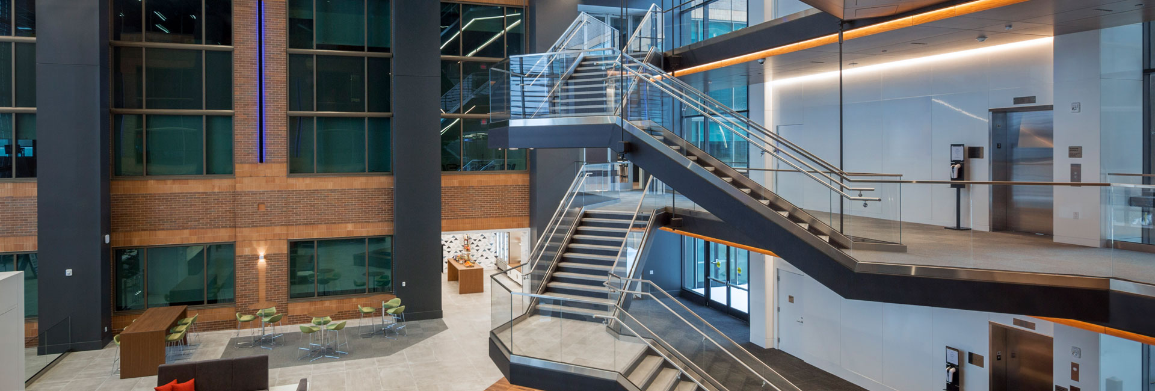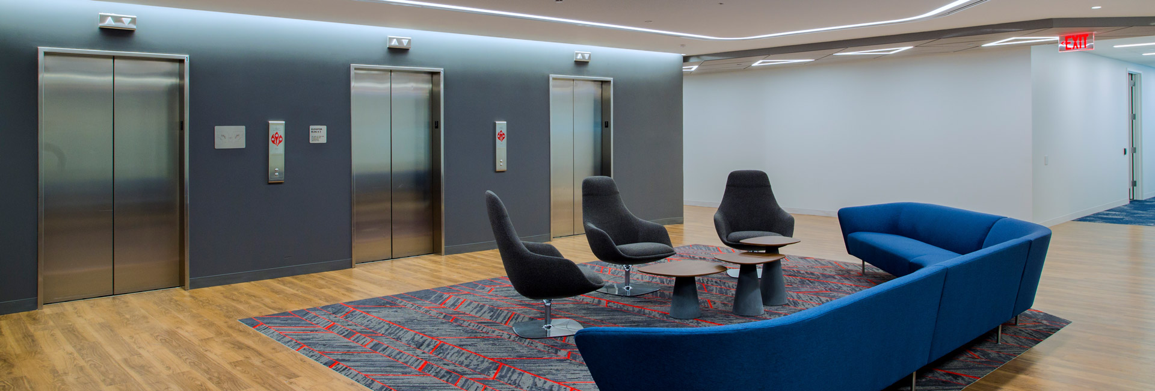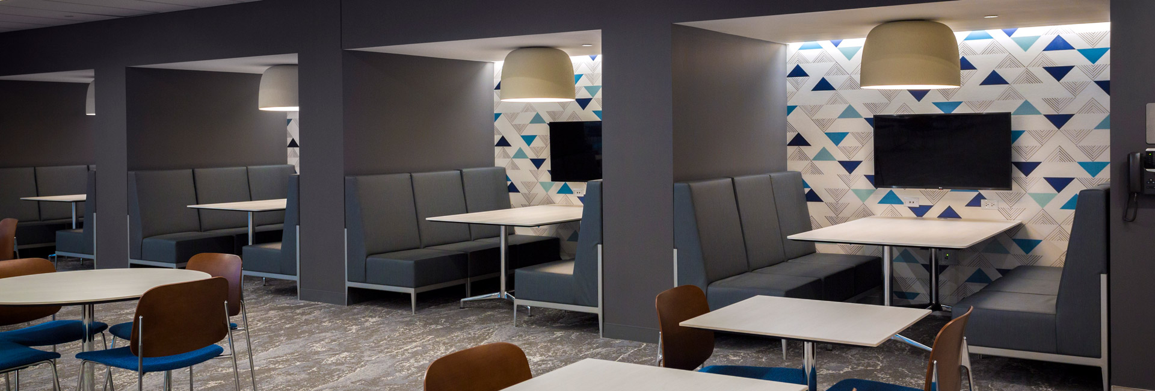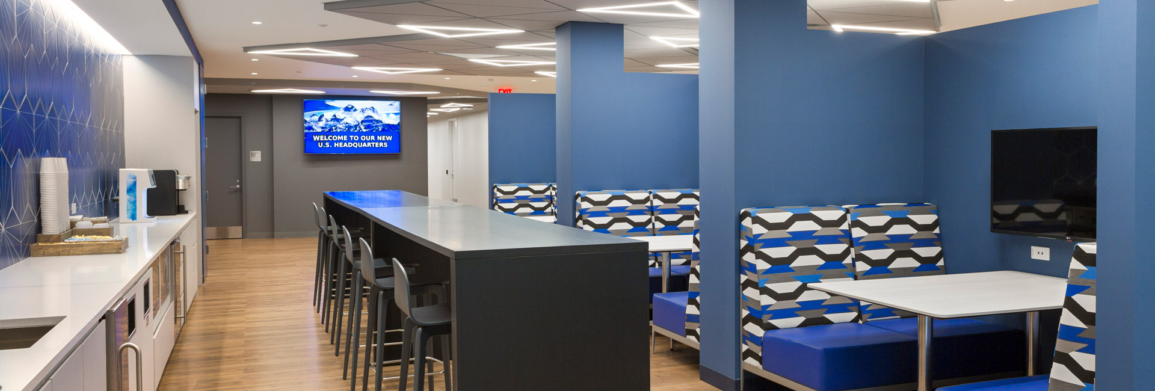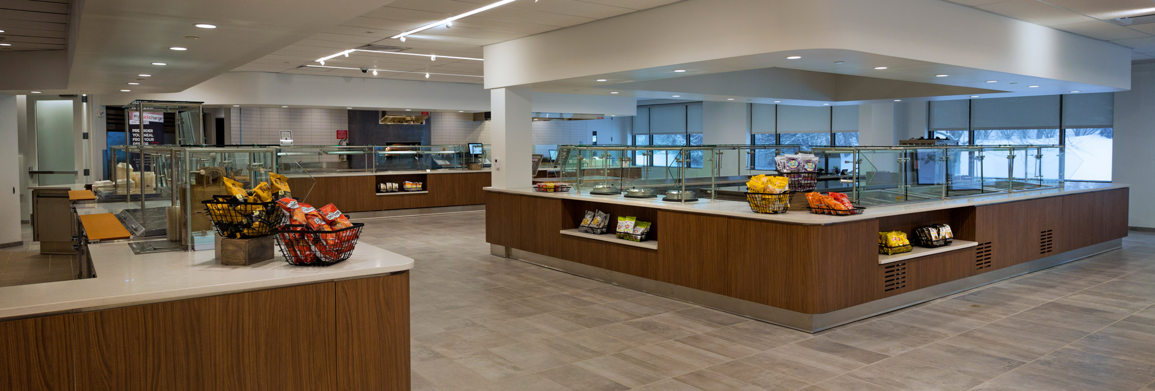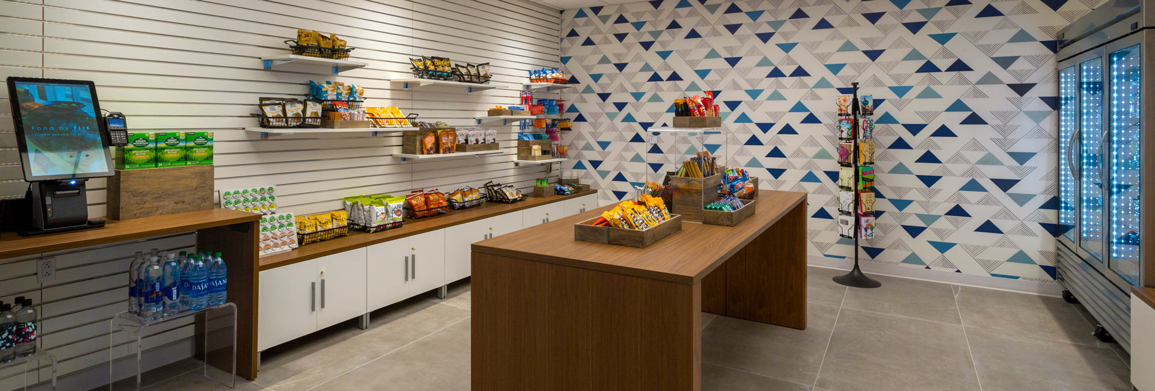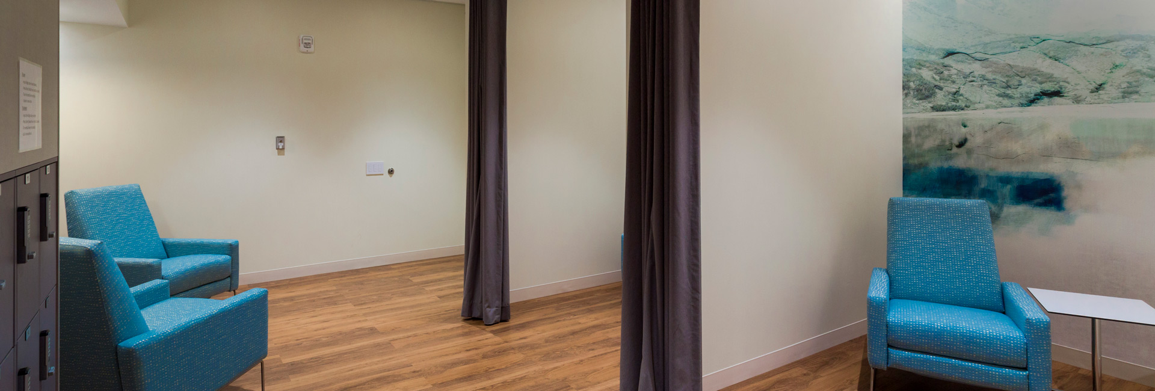United States
Everest Re Group, Ltd.
Along with the developer, Vision Equities, HLW and Structure Tone worked to unite two existing buildings via a shared atrium, combining the structures into a single cohesive space for insurance firm, Everest Re Group. Bringing two buildings together as one meant communal spaces such as the atrium, central staircase, and cafeteria were more important than ever. The developer had essentially constructed a “white box” atrium, leaving Structure Tone to fit out the interior based on HLW’s design. The four-story atrium serves as Everest’s lobby and gathering area, so the design appropriately positions the striking space with a floating staircase, natural wood finishes, modern lighting, and sleek, collaborative furniture and meeting spaces.
The team was then dealt the unexpected challenge of 2020: the COVID-19 pandemic. Not only did Structure Tone have to immediately retool the way they handled health and safety on the construction site, but Everest and the project team had to rethink some elements of the design itself, such as the open plan based on benching and hoteling. The team pivoted to rework those areas, collaborating with vendors to determine how to remove the benching, redo the roughing, order new furniture, and add permanent glass around individual work areas.
Architect
HLW International Ltd
Client
Everest Re Group, Ltd.
Location
Warren, NJ
SF
300,000sf
Contract
CM
Architect
HLW
Owner's Rep
CBRE
Certification
LEED Silver
