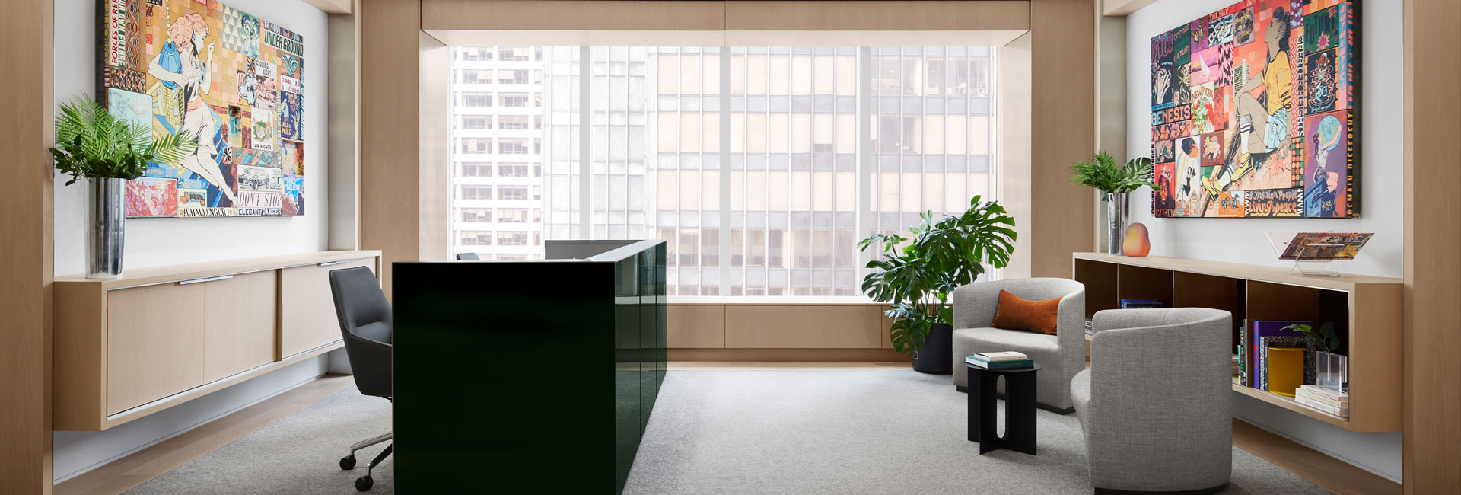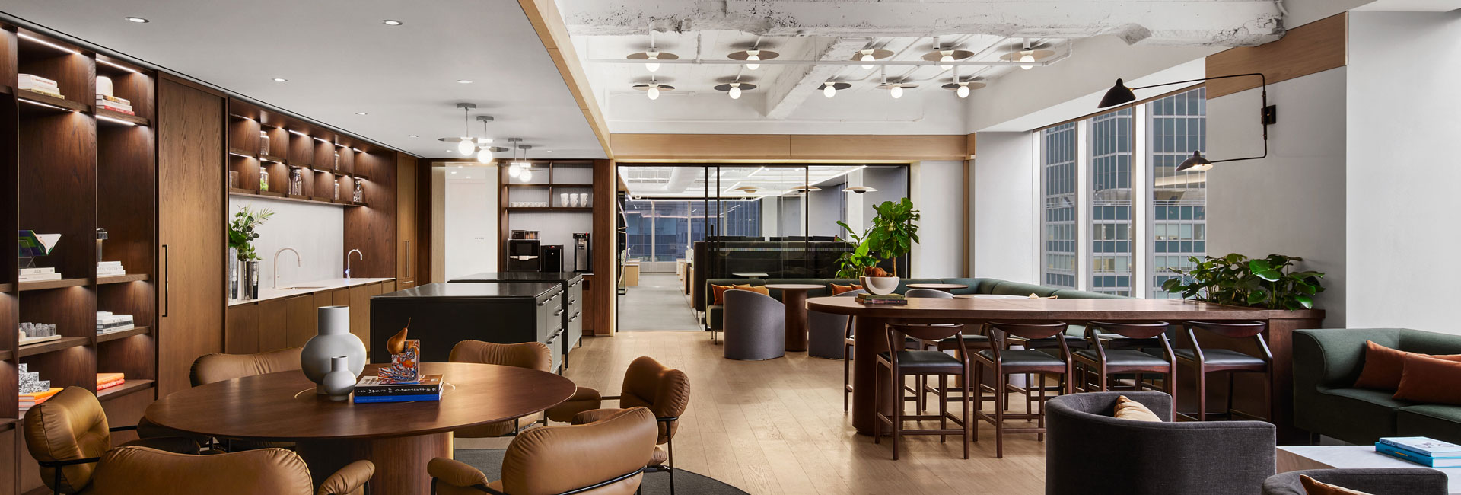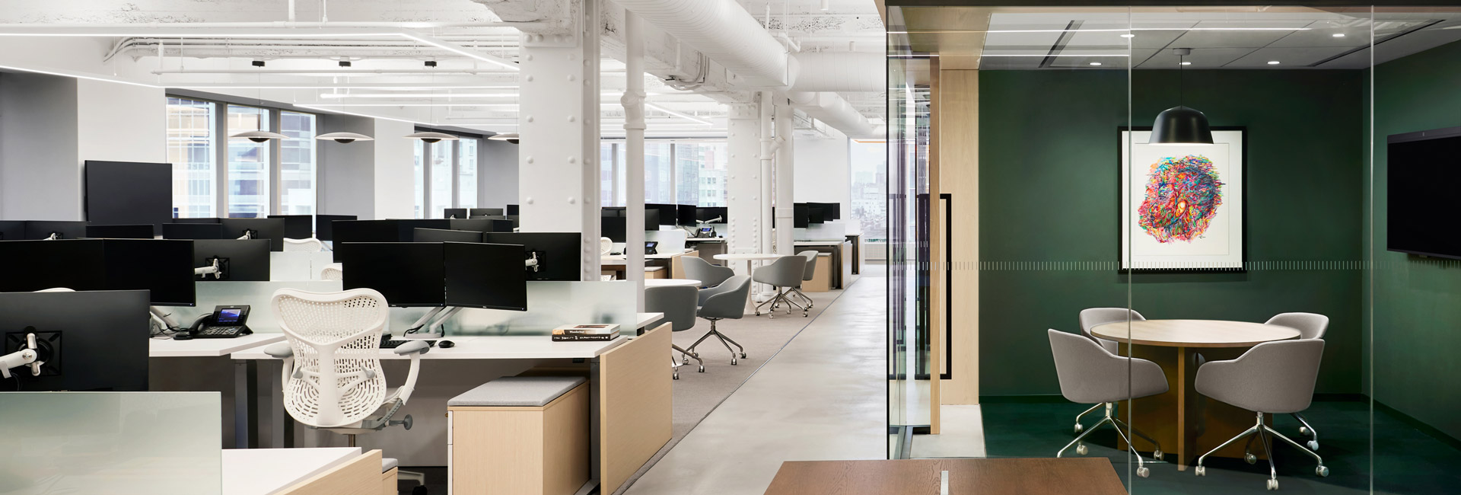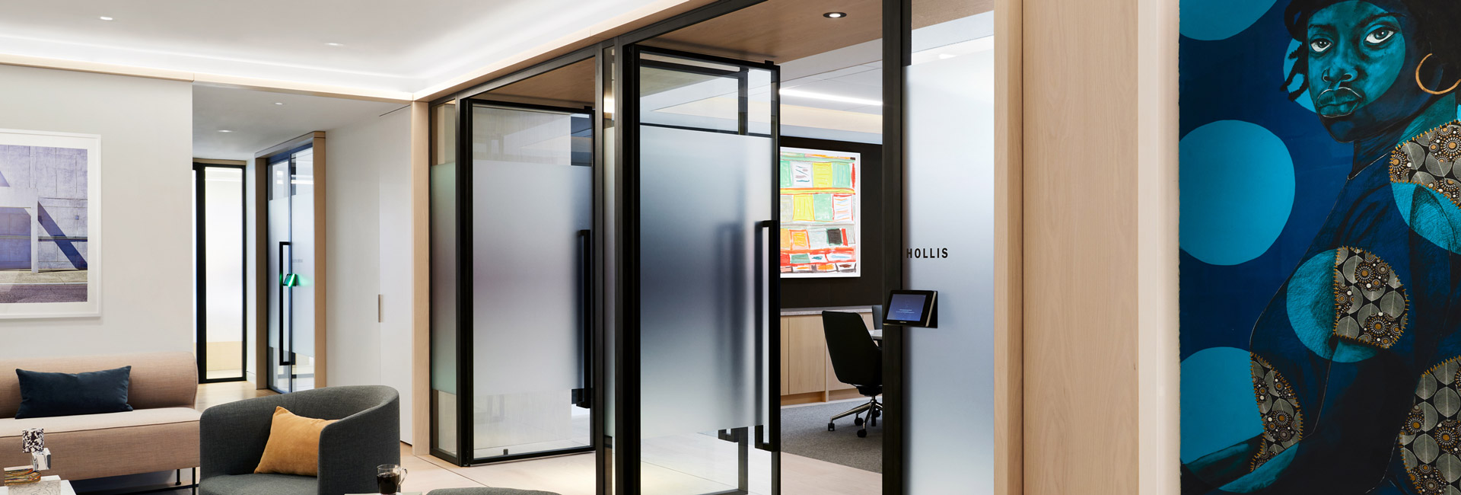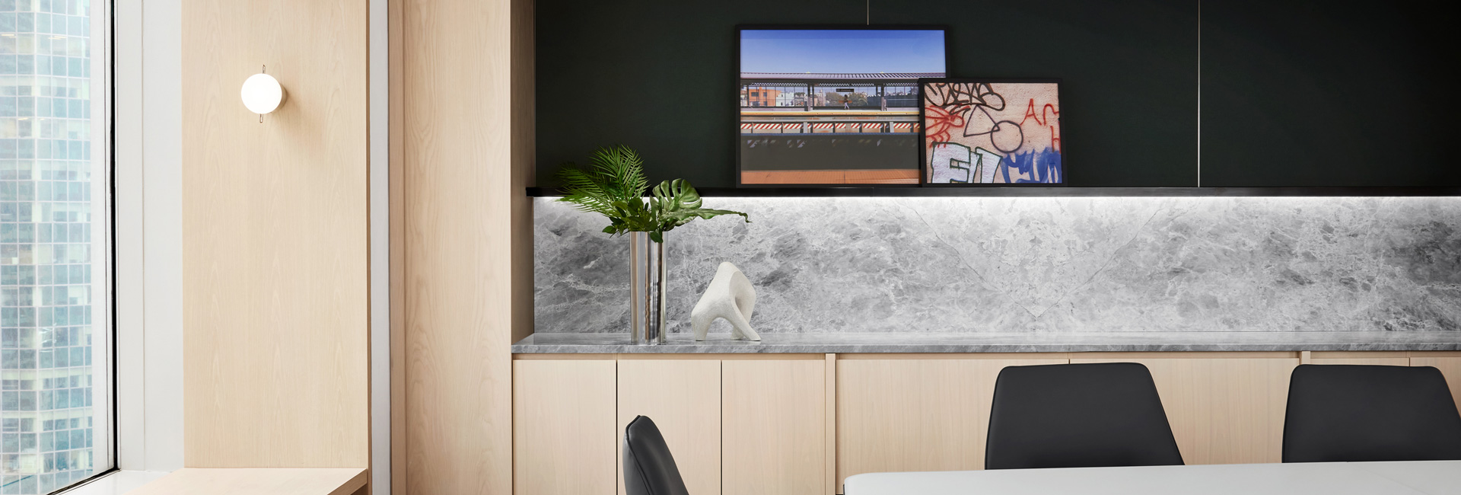United States
BENTALLGREENOAK
Working with Fogarty Finger, Structure Tone New York managed the relocation and construction of BentallGreenOak’s offices in New York City. The office is light-filled and welcoming, with darker woods and moodier palettes in collaborative spaces contrasting with lighter and brighter materials and furnishings in the open-plan set-up. Provided construction management services and relocation of their commercial space.
Our team worked with the architect and art curation team to establish a place-specific office grounded in NYC street culture, using a hip-hop inspired art collection. We oversaw the transportation and installation of pieces by 22 artists of different races, genders, ethnicities, and backgrounds. The artwork complements the calm, serene setting of the workspace and is used to offset some of the architectural elements, including built-in shelving in the reception lobby, bench window seating in the conference room, and custom cabinetry and additional bench seating in the boardroom. Our team also installed a large screen and art wall, referencing firm branding, in the boardroom.
Other areas of the office include administrative posts, executive lounges, phone rooms, and private offices, and conference rooms. Conference rooms nod to hip-hop culture with names such as LL, Jay, 50, South Bronx, Bed-Stuy, and Marcy referencing musical artists and locations prominent in hip-hop’s history. An open-plan office area consists of an exposed ceiling featuring adjustable height desks and collaborative zones including large, custom worktables and smaller round tables. We also built an interior suite of glass-enclosed rooms for private offices or meetings.
Beyond, a pantry, town hall room, and library, combine to create a hospitality-like feel, fully equipped for laptop engagement and functioning as a casual meeting or work area for lunch and events. Pops of dark green sofas line the wall. Opposite, a pair of kitchen islands with seating promote casual working or conversation.
®David Mitchell
Architect
Lebel & Bouliane
Client
BENTALLGREENOAK
Location
New York, NY
SF
23,600sf
Contract
CM
Architect
Lebel & Fogarty Finger
