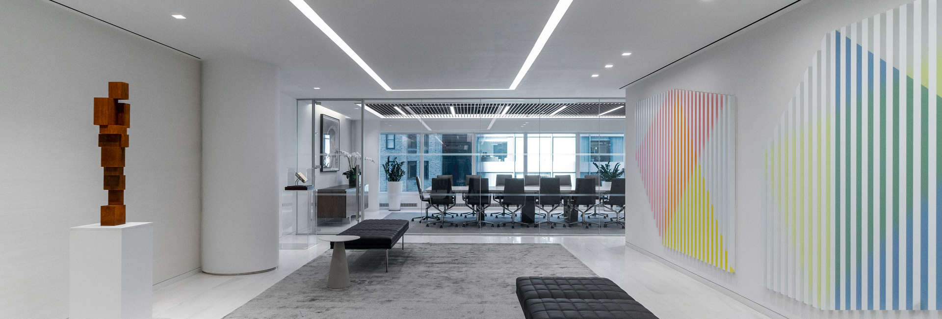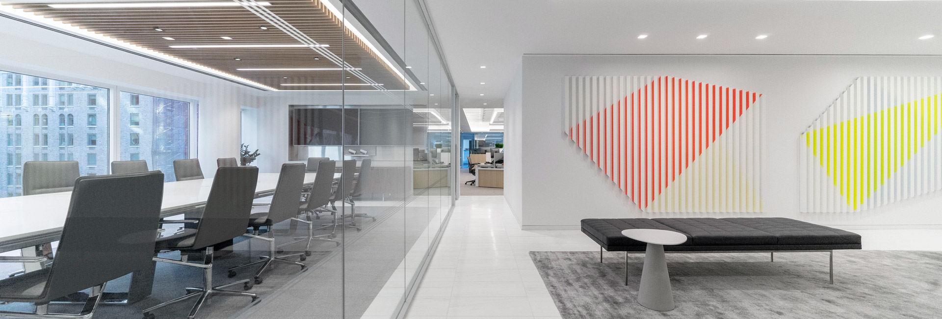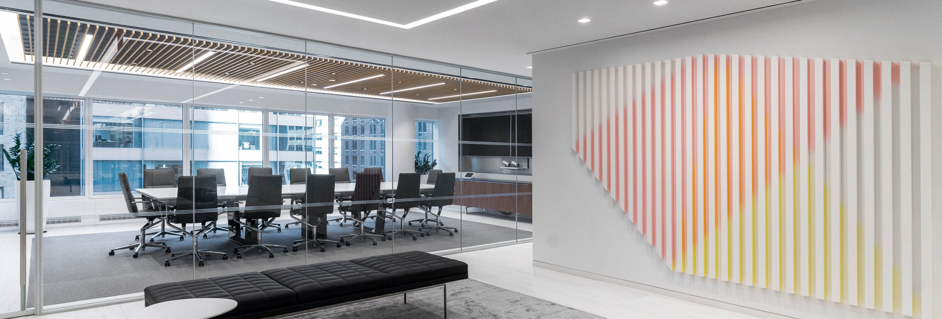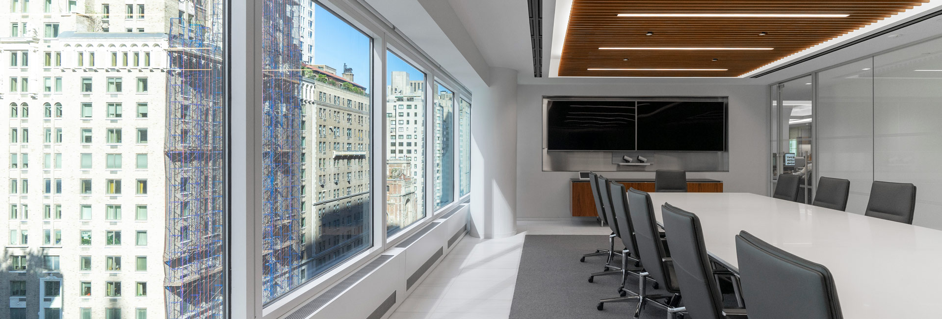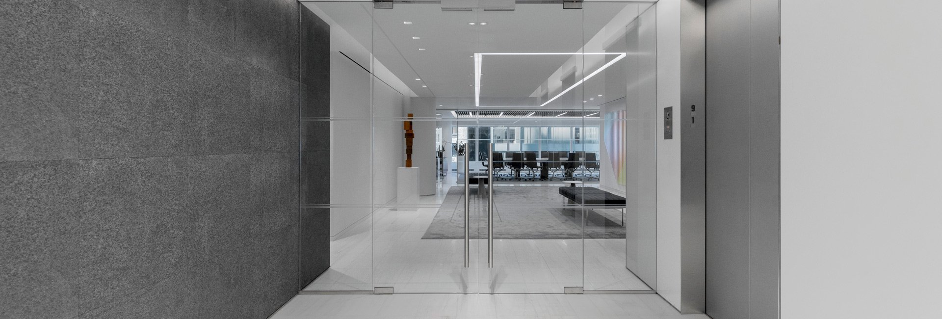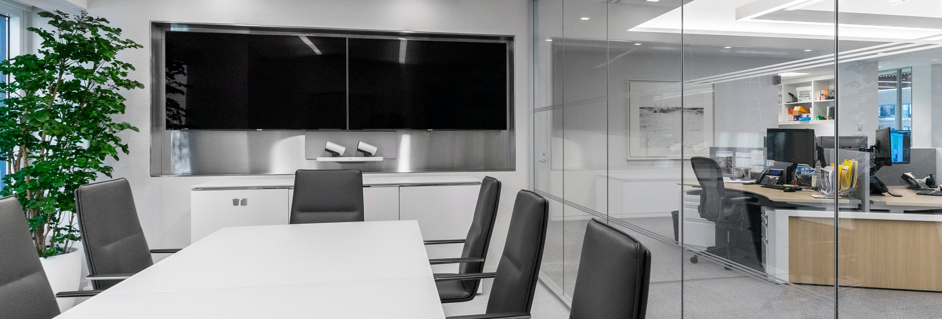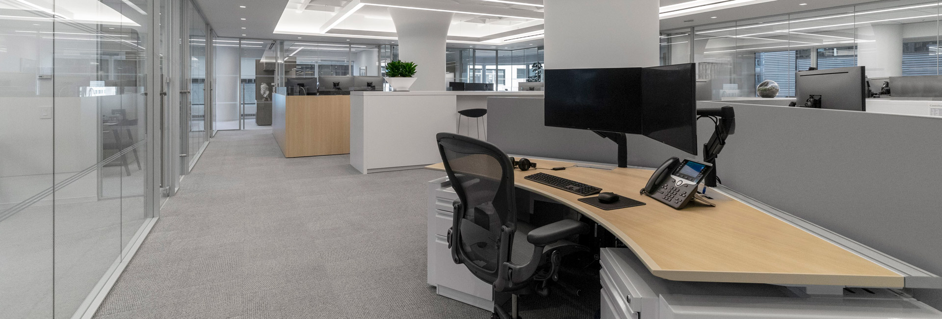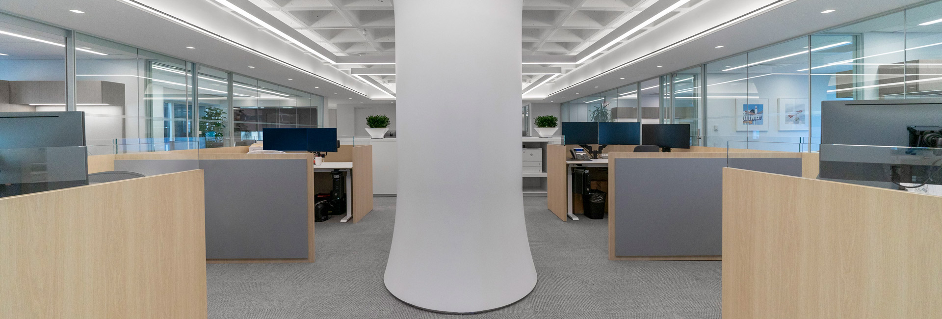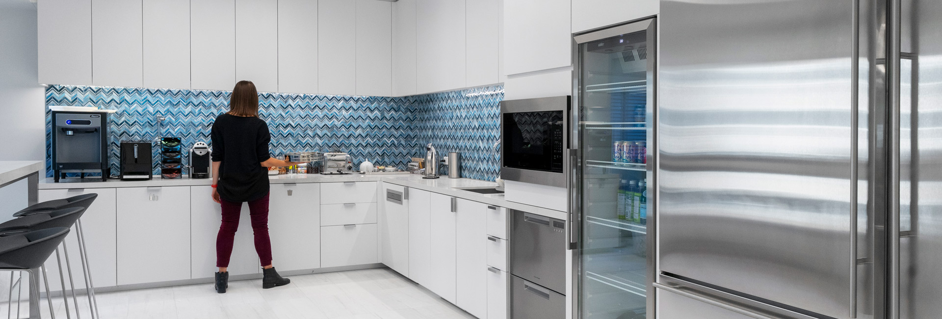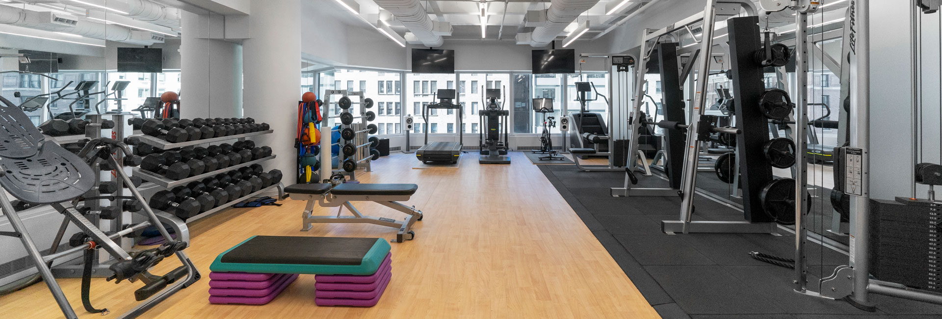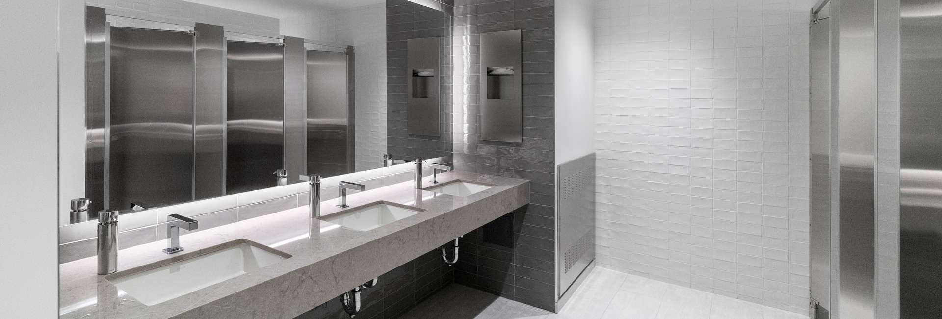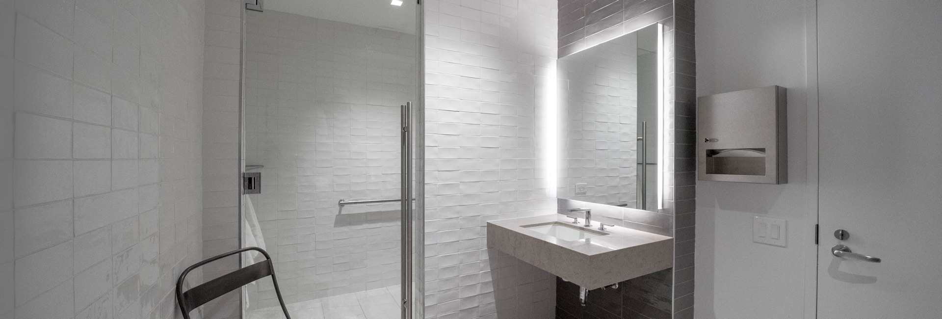United States
Financial Firm in New York
Details about the commercial construction of a financial firm in New York City.
This confidential financial client is a global equity investment management boutique who moved their NYC office to an entire floor at a Midtown Manhattan office tower, a space totaling around 11,000sf. Structure Tone provided general construction services and provided all labor and materials for the build-out of our client’s new office, completing the project in an 18-week construction schedule.
This office provides a full range of workspace types, from private cubicles and open workstations to a variety of collaborative meeting rooms and generous amenity spaces. The focal point of the office is the executive boardroom, which is right off the elevator lobby and separated from the rest of the office by glass fronts. Custom artwork hangs on the walls just outside the boardroom doors. Other workspaces include desks in an open floor plan, smaller conference rooms, and additional private offices. We also renovated the bathrooms on the floor.
Our team also built out office amenity spaces that include a small pantry/café with a bar and stools for a dining in and fully stocked refrigerator and coffee bar. Another amenity space is the employee gym, which has all types of equipment ranging from treadmills and stationary bikes to free weights and stretch bands. Our team managed the installation of the specialty gym floor, as well as oversaw the installation of the gym equipment by the furniture vendor.
®Studio B Photography
Architect
TPG Architecture
Client
Confidential
Location
New York, NY
SF
11,000sf
Contract
GC
Architect
TPG
