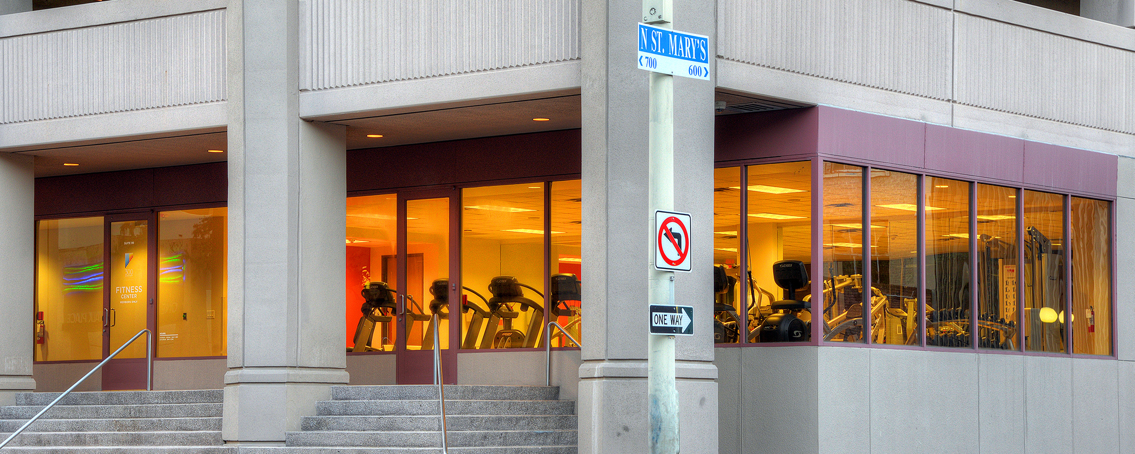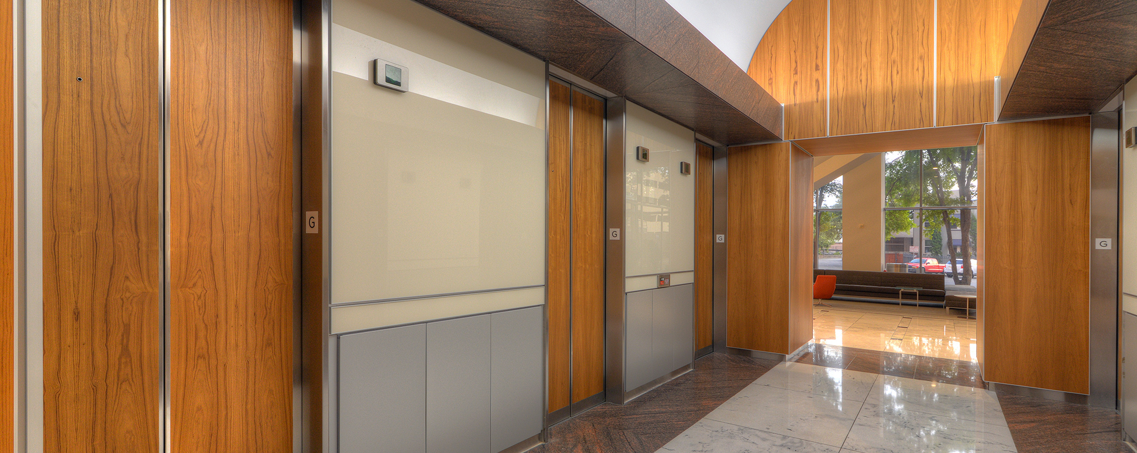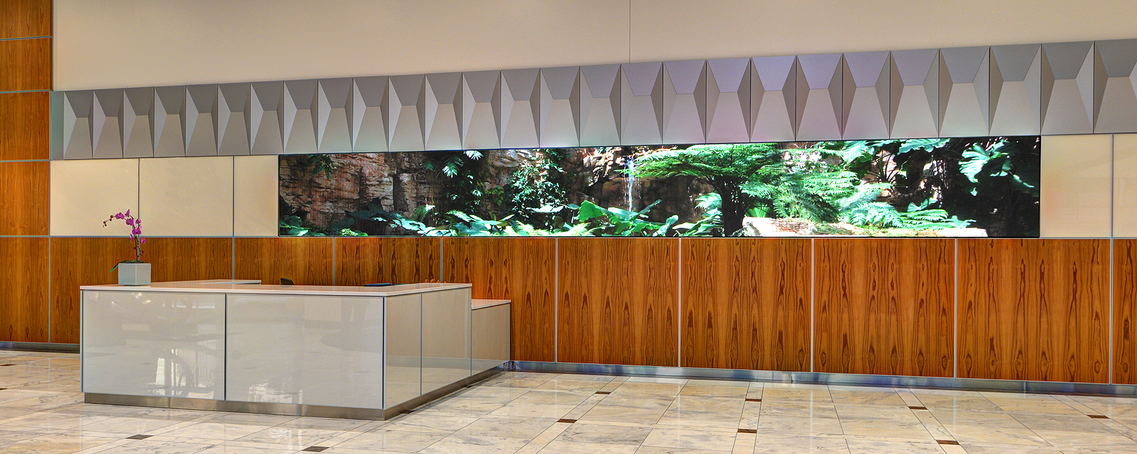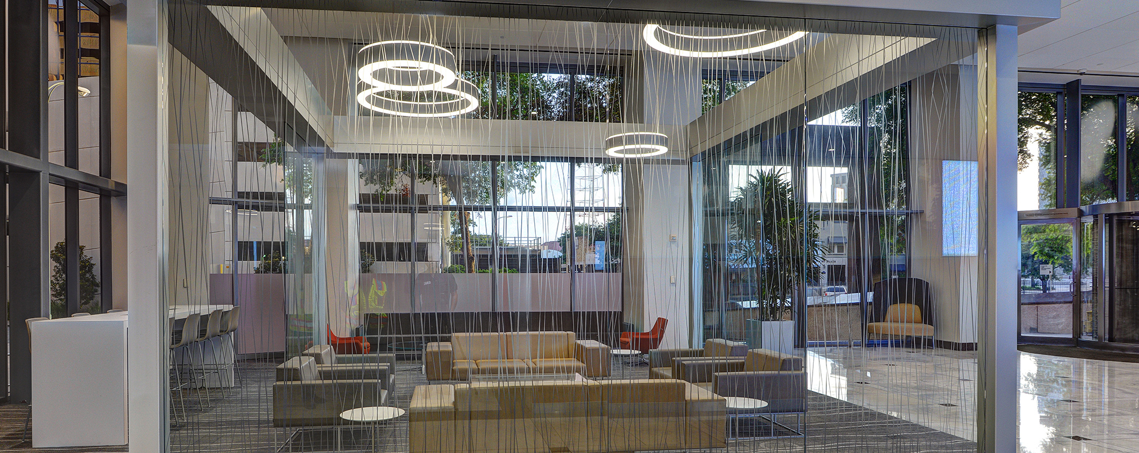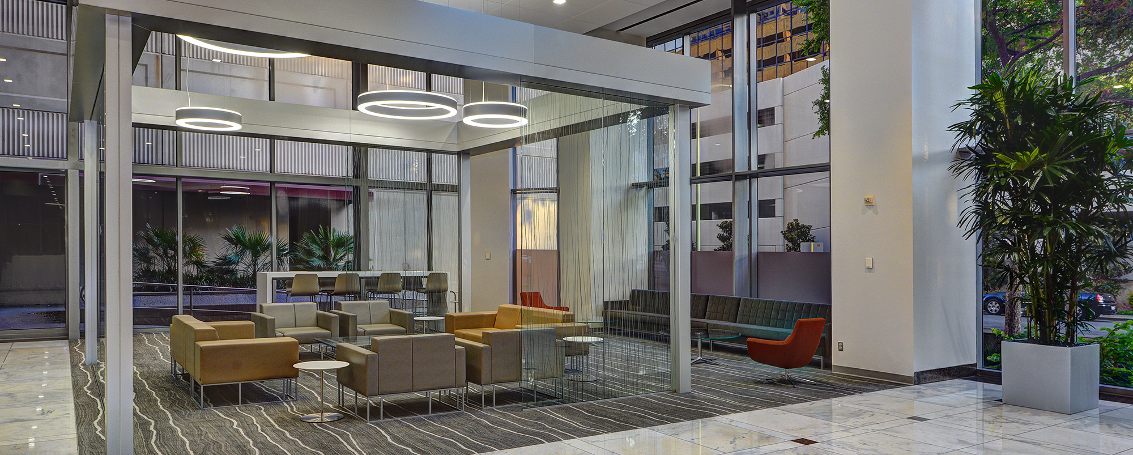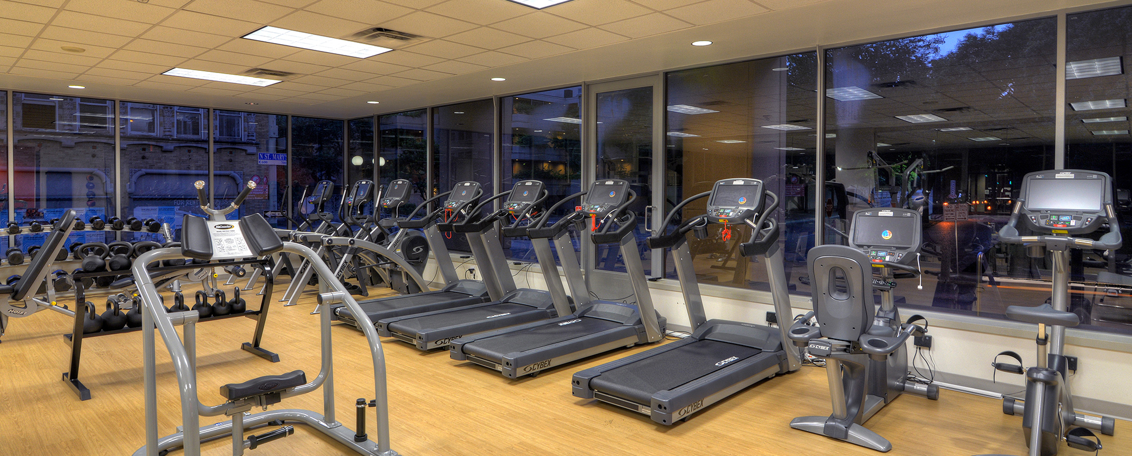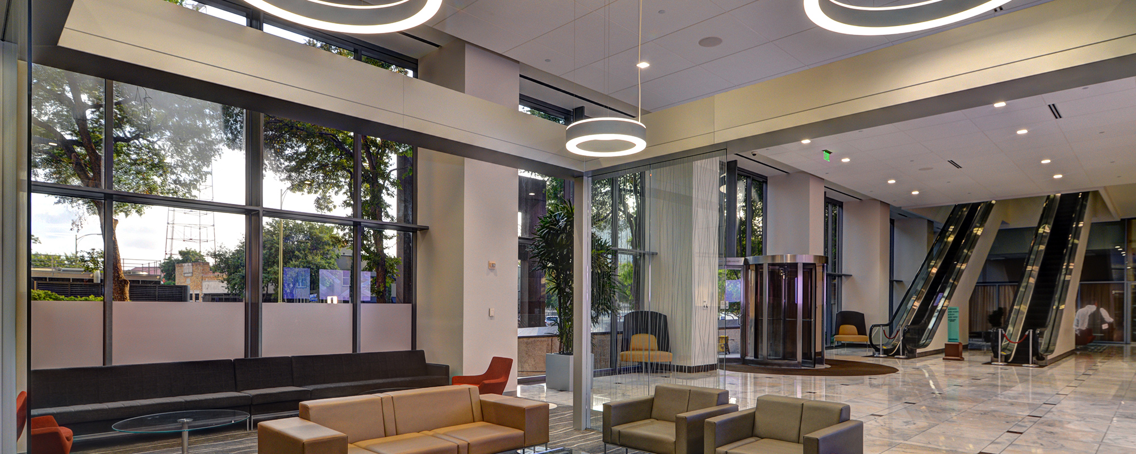United States
300 Convent
To compete in the increasingly competitive commercial office market, Structure Tone Southwest helped reposition 300 Convent by renovating the entrance and multi-faceted lobby into a modern, inviting space that reflects the high profile of its tenants.
Located in San Antonio’s Bank of America Plaza, the project involved replacing lobby ceilings, walls and flooring, installing a state-of-the-art video wall and sound system, updating the fitness center and adding enhanced meeting spaces.
With the 18-foot-high drywall lobby ceiling, we devised a three-phase ceiling installation plan to install an innovative acoustical ceiling system and new LED lighting. All overhead work was performed using a scaffold system to ensure the building continued to operate throughout construction.
After completing the ceiling replacement, the existing lobby walls were furred-out and prepared for a stylish panelized wall system composed of teak wood, 3D aluminum panels and back painted glass sections as part of the modernized space transformation. This wall design concept was carried into the 10 elevator cabs as well, along with replacing the existing carpet flooring with new porcelain tile. The added weight of the tiles required close coordination with Otis Elevator to rebalance and calibrate the elevator cabs upon completion.
As the main architectural element to the north side of the lobby, we also installed a 30-foot, large-format video wall. The new video wall features artistic landscape formations and animated, formatted content to help tell the building’s stories and reinforce its tenants’ brands.
COMPANY
Architect
Carson Design Associates
Client
CP/IPERS Griffin Texas Tower, LLC
Address
300 Convent Street
Location
San Antonio, TX
SF
10,000sf
Owners Rep
Griffin Partners, Inc.
Architect
Carson Design Associates
Engineer
TTG Goetting
Project Duration
December 2015 – June 2016
Contract
CM
