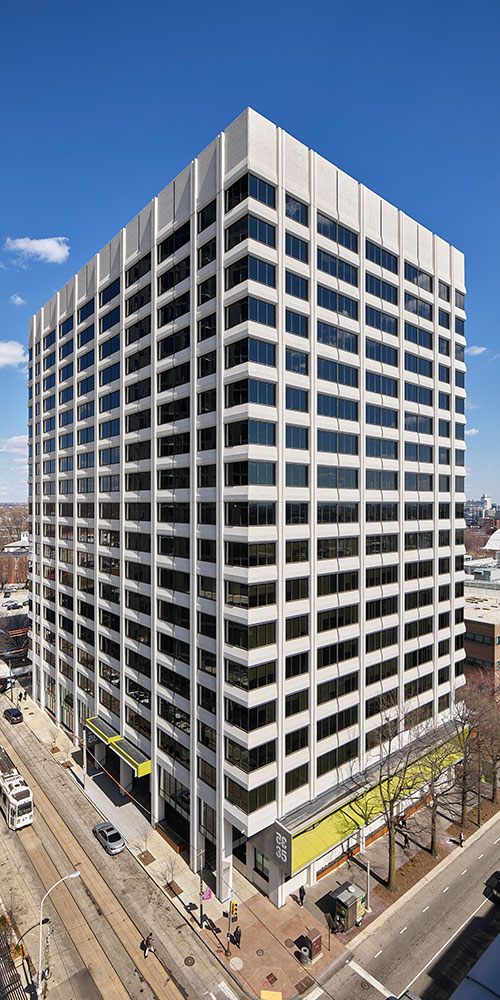United States

3535 Market Street
HCP, Inc. is one of the largest healthcare real estate investment trusts in the US. With Philly’s robust healthcare market, the company set its sights on adding a Philadelphia building to its portfolio, ultimately finding the right opportunity at 3535 Market Street. To attract new tenants to the space, HCP hired the team of L2P and Structure Tone, developing a plan to update the 1970s-era building both inside and out.
On the exterior, the team reskinned the first two floors, replacing dated precast concrete with a metal panel curtainwall and low-iron glass that allow passersby to see the modern new space inside. Inside, the team gutted the unoccupied 8th through 16th floors to prepare them for new tenants. They also upgraded the core restrooms on the upper floors and completely renovated the 12th floor, which features HCP’s building management offices and a new 10,000sf conference and amenity center.
The most striking renovation, however, is the lobby. In a complete redesign, what was once a
dark, cold space now features bright, clean tones through a grand aluminum panel canopy and ceiling, white terrazzo, teak wood, and white and beige tile.
The transformation didn’t come easily, of course. The building’s age meant that many existing
conditions had to be remediated to improve the building envelope and systems. The Structure Tone team worked closely with the architect and owner to find feasible solutions that kept the project on schedule and within the budget.
With the repositioning now complete, HCP is signing new tenants, and they are getting interest from medical groups as well as academia and corporations.
© Photography
COMPANY
services
Architect
L2Partridge
Client
HCP, Inc.
Location
3535 Market Street Philadelphia, PA
SF
40,000
Architect
L2Partridge
Owner's Rep
CBRE
Project Engineer
Vinokur-Pace Engineering Services, Inc.
Building Manager
Lincoln Harris
Completion
December 2018
