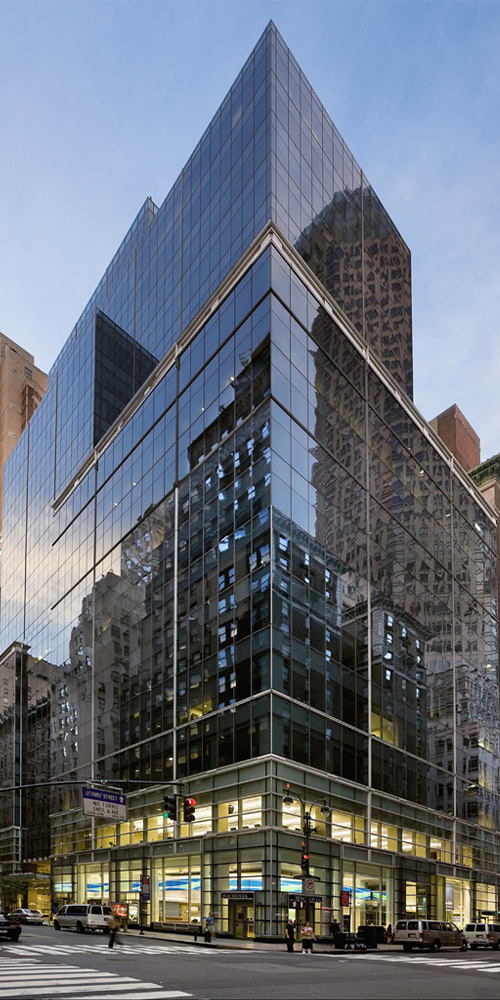United States

360 Madison Avenue
Our Pavarini McGovern team was responsible for repositioning two separate outdated office buildings into one new Class A office facility. The unique scope involved combining two existing addresses into one 26-story, 360,000sf structure composed of a new concrete tower attached to an existing 17-story steel structure.
Our project team stripped one building down to its steel frame (the columns, beams, and floor slabs remained) and created one new building by intertwining the existing structure with a new concrete superstructure and adding eight new floors. Since the client wanted the resulting two buildings to appear as a single building, this project required a complex, unifying curtainwall system that considered the allowances necessary to merge the two buildings with one façade. It also allowed for flexibility of movement once the team merged the two incongruent structures.
The combined buildings resulted in a structure over one-third larger than the total of the previous facilities and out to the maximum allowable FAR. Careful massing that balances the dense urban fabric and landmark buildings reinforces the historical echo of the original structure. The modern, transparent-skinned tower brings a renewed presence to a prominent site. New York City seismic code required a one-foot separation of both buildings; thus a concrete joint with steel reinforcing with the rebar welded to the steel building minimizes variations in the floor levels. The team built the floors of the concrete building were built approximately 0.1 in. higher to allow both buildings’ floors to remain as level as possible while the new building settles.
COMPANY
sectors
Architect
COOKFOX Architects
Client
Madison 45
Address
360 Madison Avenue
Location
New York, NY
SF
360,000sf/ 26 floors
Contract
CM-at-Risk
Architect
COOKFOX Architects
