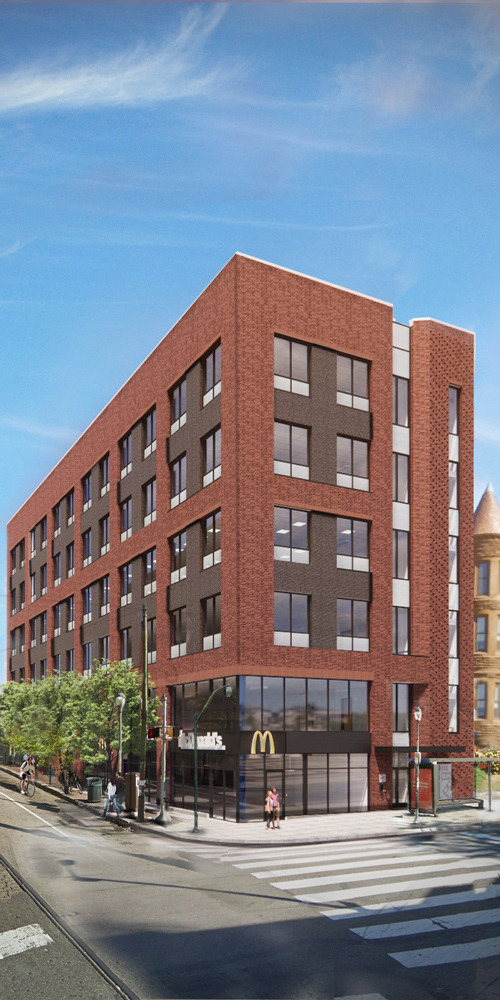United States

3935 Walnut Street
LF Driscoll and Perryman skillfully managed the interests of multiple project stakeholders—including developer Mosaic, owner University of Pennsylvania, the owner’s representative Watchdog, retail tenant McDonald’s, SEPTA, and separate design teams—for this building’s core/shell construction and tenant fit-out. Meticulous planning was essential to ensure site safety and efficient logistics given the building’s construction up to the property lines on all sides and its location at the busy intersection of 40th and Walnut Streets. The site presented unique challenges, including proximity to SEPTA trolley lines, high pedestrian and vehicular traffic, and neighboring occupied buildings.
This new mixed-use building represents Penn’s latest investment in the ongoing revitalization of the 40th Street Corridor. Designed as a turnkey real estate model, 3935 Walnut Street offers a highly flexible and functional space. The first floor houses a McDonald’s restaurant, while floors two through six are dedicated to office spaces supporting Penn’s student life operations.
Architect
PZS Architects
Client
University of Pennsylvania
Location
3935 Market Street Philadelphia, PA 19104
SF
52,500sf
Contract
CM-at-Risk
Architect
PZS Architects
Owner's Rep
Watchdog PM
MEP Engineer
HF Lenz
Civil Engineer
Meliora
Structural Engineer
Keast & Hood
Certifications
LEED Gold
