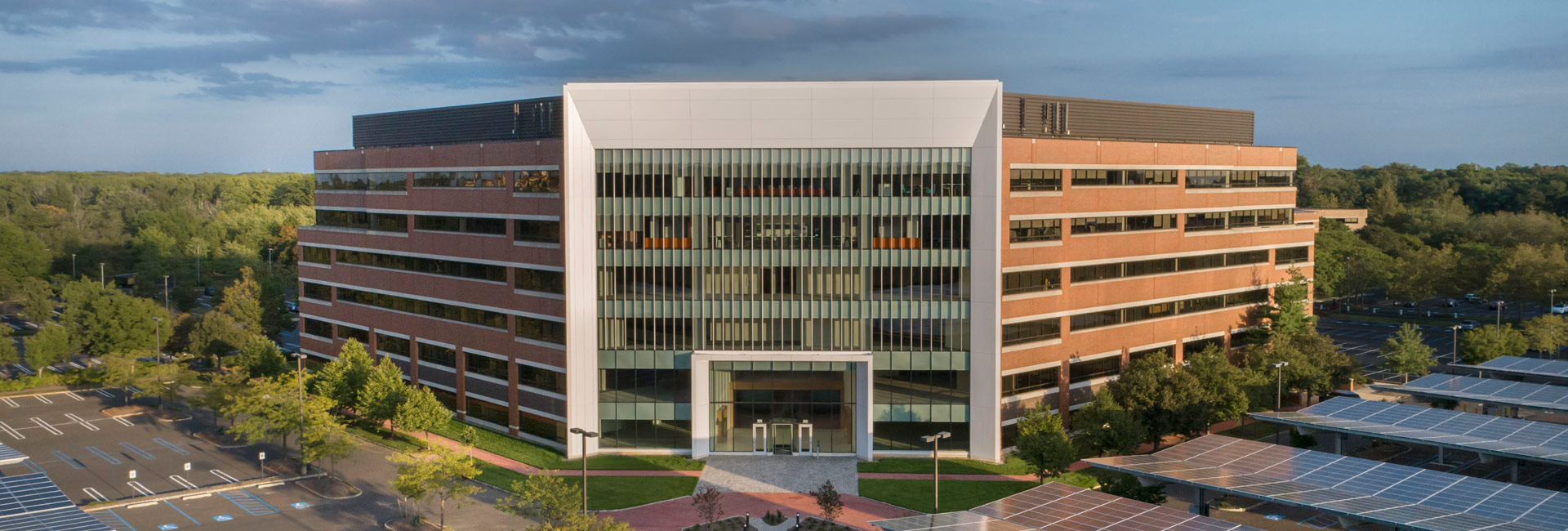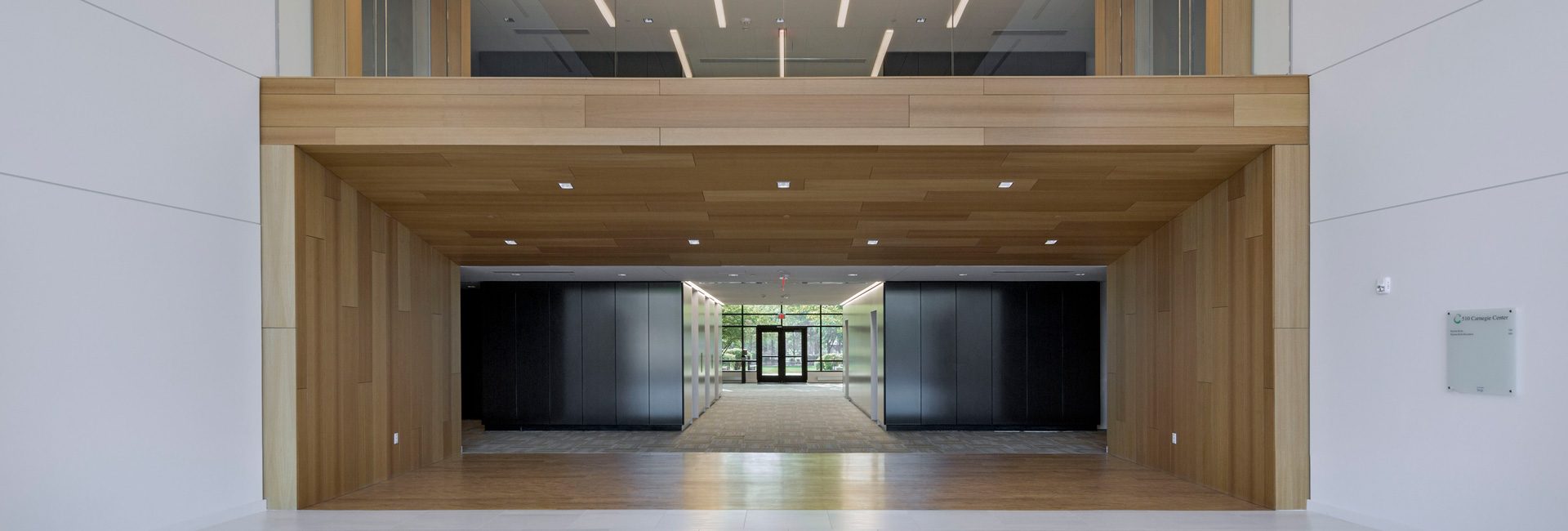United States
510 Carnegie Center
Structure Tone provided general contracting services to BXP for the façade and interior renovation work at 510 Carnegie Center in Princeton, NJ. Designed by KS&S, the new space is open and collaborative providing an upgraded workspace to the building’s clients. This project consisted of three main scopes of work: the exterior façade renovation, the build-out of a new interior lobby, and various bathroom improvements.
During the exterior renovation, our team removed the old brick and column façade and installed a new curtainwall and architectural panels, taking special care to make the building weather-tight during construction. We installed a new steel substructure and concrete decks and created two “portals” – one surrounding the overall façade and a second “entry portal.” The installation also included automatic doors and revolvers for client access.
The lobby includes a portal mimicking the exterior entry portal, thus continuing the design inside. We finished the interior with high-end materials such as Italian tile, decorative glass, and custom millwork, and detailed the walls and floor with ceramic tile. We also completely renovated 12 bathrooms with updated plumbing and new partitions.
We outfitted Carnegie Center’s parking lot with solar-powered canopies, supporting the client’s green efforts. Other amenities included upgrading multiple elevators and other building features. To complete the project, we put in new landscaping and cement pavers to update the look of the building.
© John Baer/Building Images Photography
Architect
KS&S
Client
BXP
Address
510 Carnegie Center
Location
Princeton, NJ
SF
68,000sf
Contract
GC
Architect
KS&S
Project Engineer
Rock Brook


