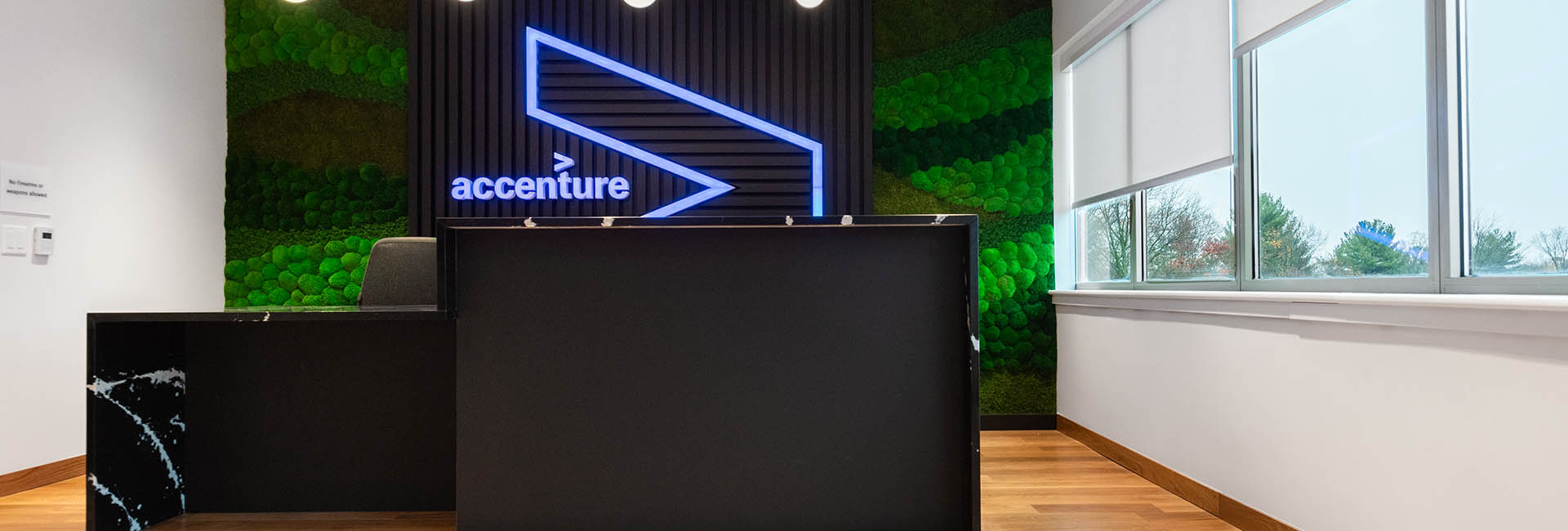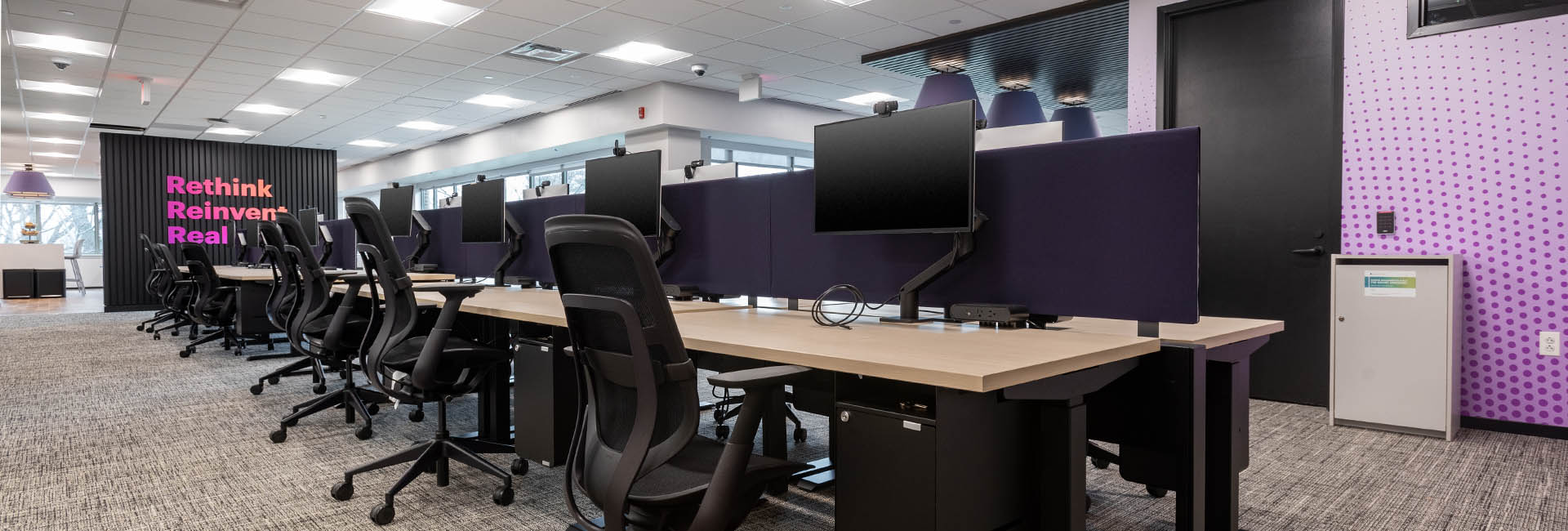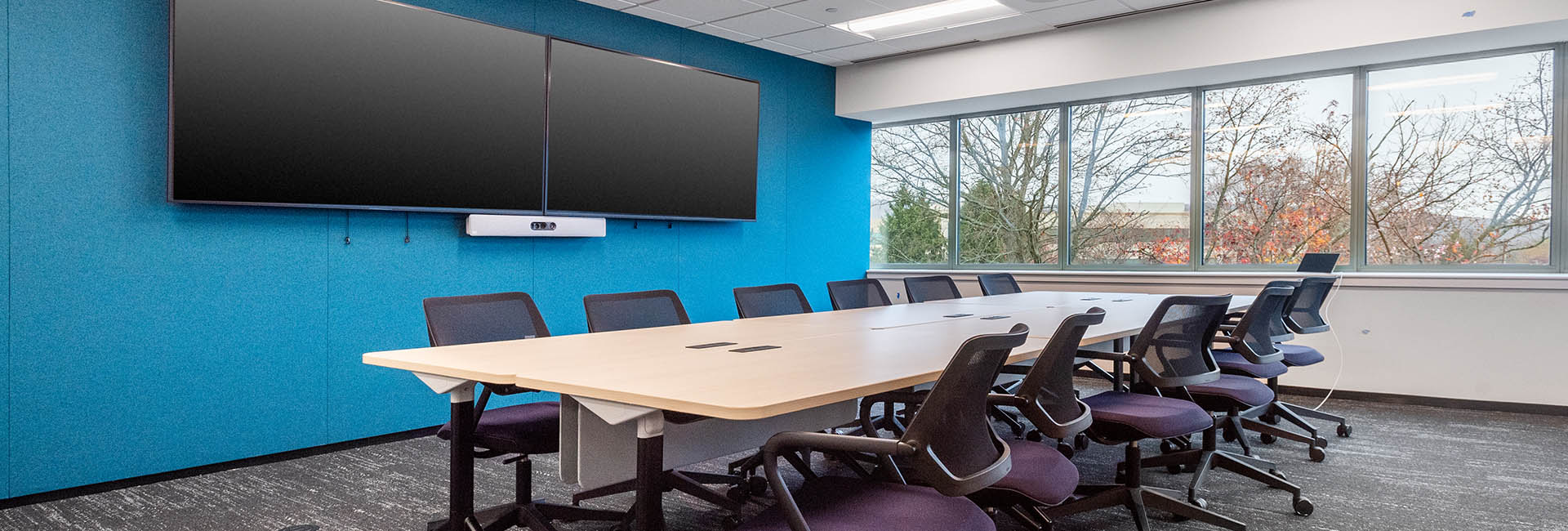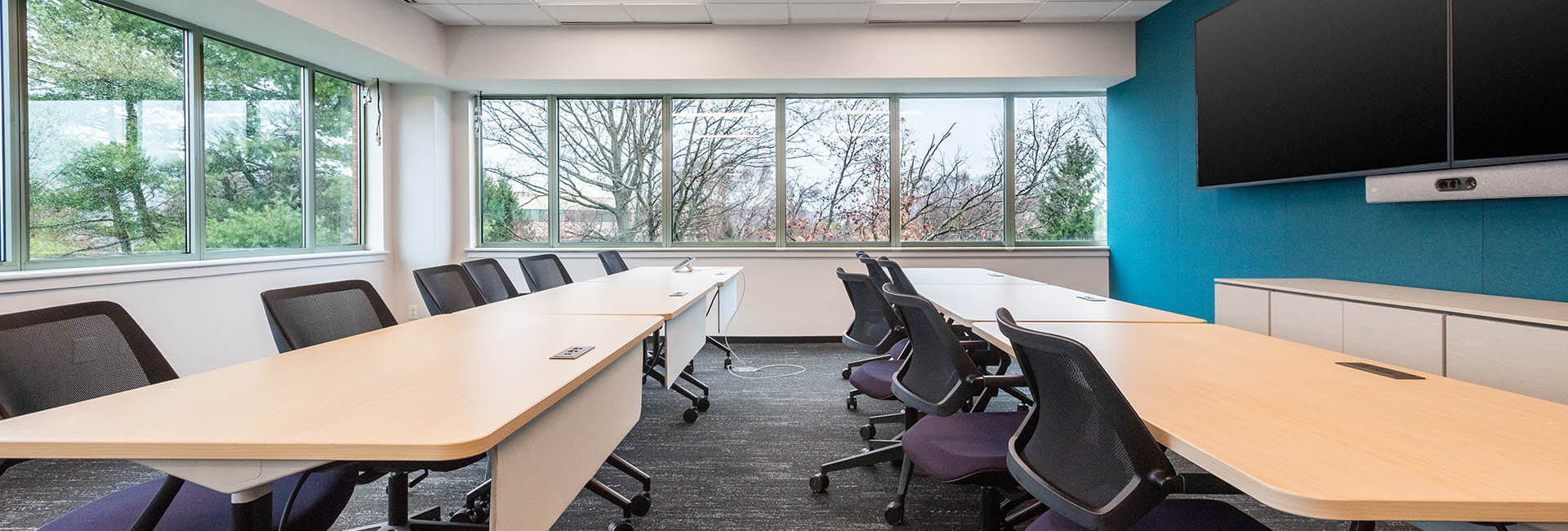United States
Accenture
Accenture selected Structure Tone to perform the construction of their new 15,000sf Philadelphia offices. Our team was brought on early as the construction manager to help guide the budgeting process and help release long lead materials early in the project to ensure a timely delivery of their space.
Accenture’s updated workplace features high end finishes, with polished concrete floors in the open work areas, wood flooring, high end millwork and tile in the café areas. Additionally, we provided new core restrooms, along with a new reception area with a live green feature wall which integrates lighting and Accenture’s company logo. The space is filled with 14 focus and collaboration rooms, four large conference rooms, a new café/pantry area and innovation rooms. The conference rooms are equipped with operable partitions which allow flexibility to break into larger or smaller meeting rooms. The project was upgraded with new modern A/V systems integrated and coordinated with the unique finishes of the project. Structure Tone was instrumental in communicating with Accenture’s vendors for a timely success of the project.
© Structure Tone
Architect
Hammel, Green and Abrahamson
Client
Accenture
Location
955 Chesterbrook Blvd Wayne, PA
SF
15,000
Contract
CM
Architect
Hammel, Green and Abrahamson





