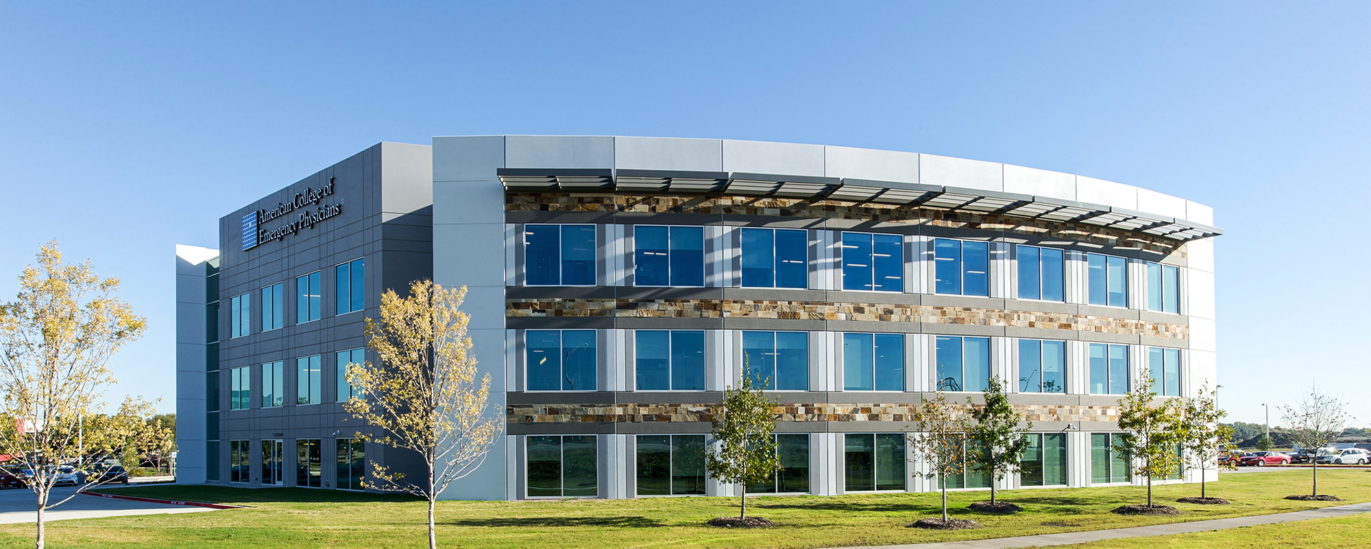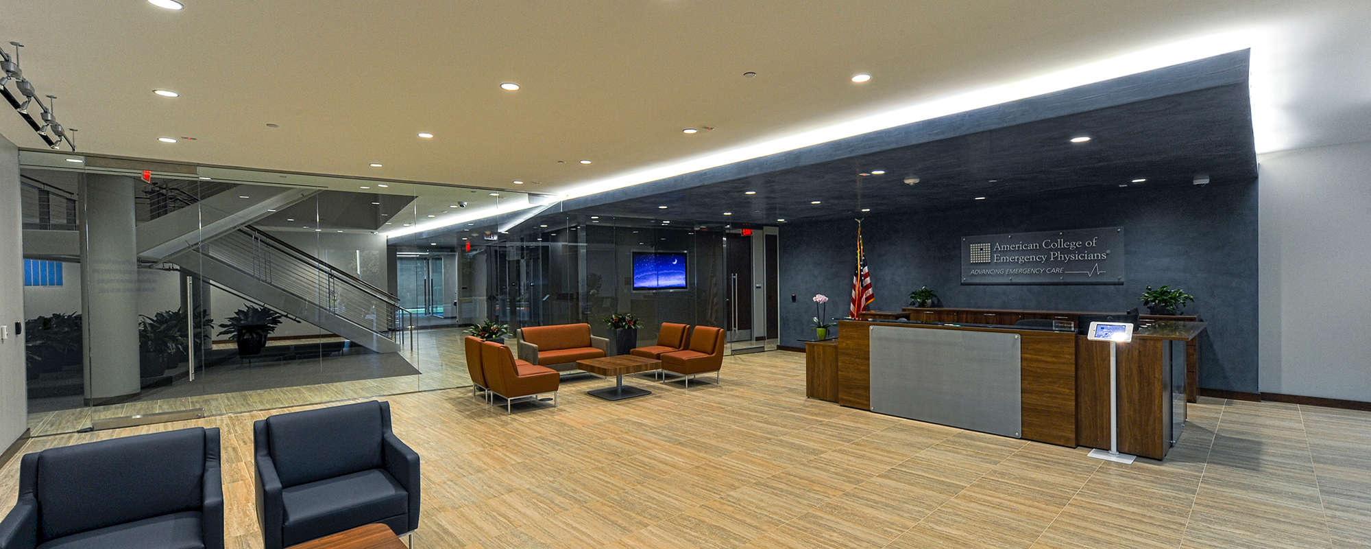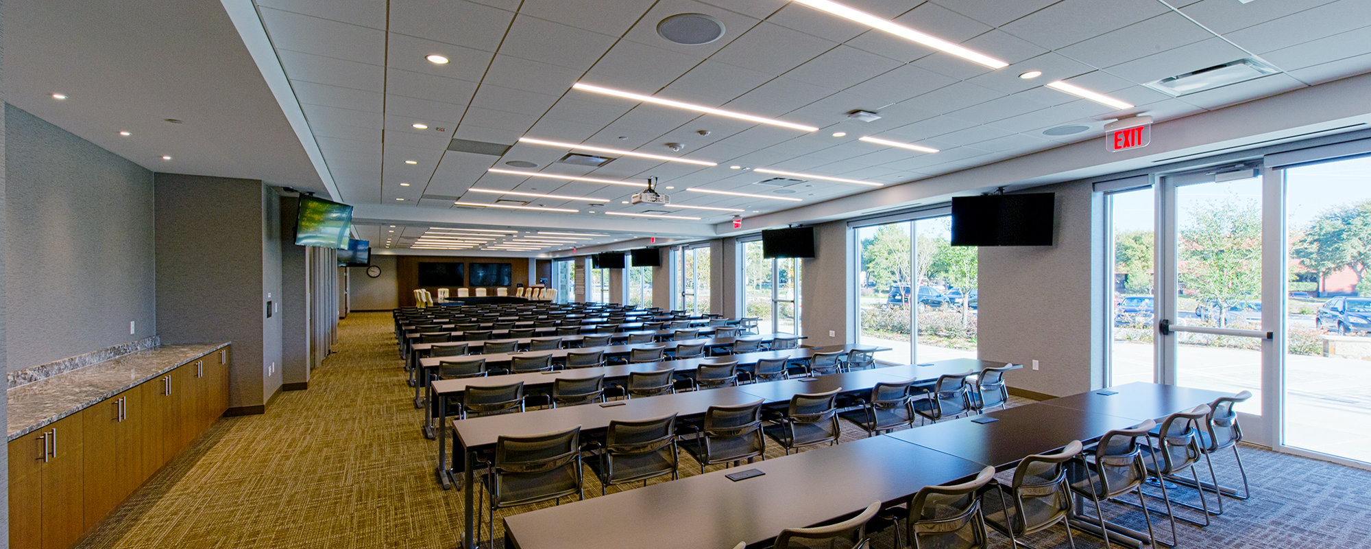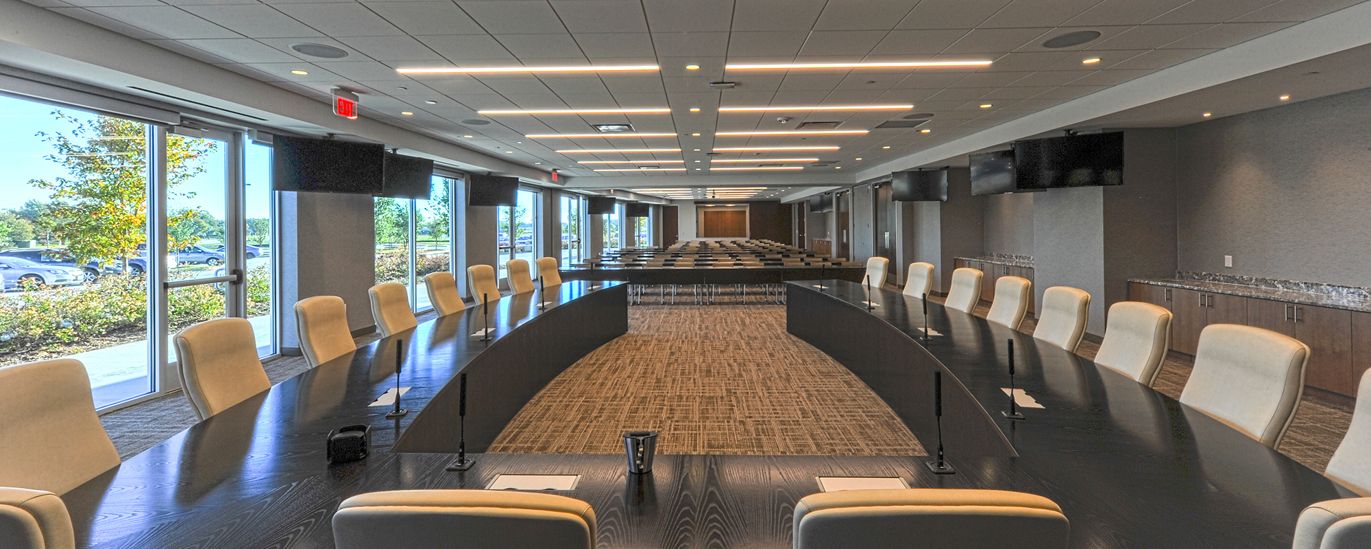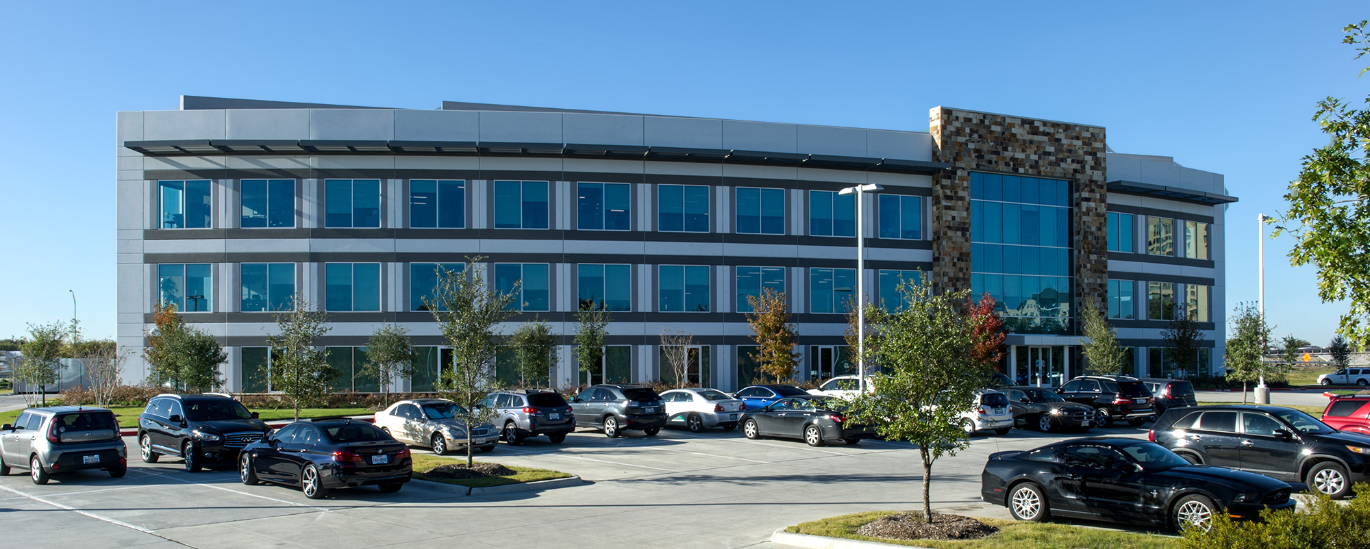United States
American College of Emergency Physicians (ACEP)
With a rapidly expanding membership and staff, the American College of Emergency Physicians (ACEP) needed to upgrade its offices to keep up with that growth. With no existing buildings to meet their needs, they instead bought six acres of land near the Dallas/Fort Worth Airport to build their new office from scratch, bringing in the Structure Tone Southwest team to lead the way using an efficient tilt-up approach.
The three-story, 54,000sf space was designed to accommodate the organization’s growth to over 150 employees and significantly upgrade their commitment to energy efficiency. The exterior design incorporated elements of natural stone veneer, full-height curtain wall and punched openings and multicolored panel reveals. By planning those concrete panels, curtain wall, masonry and steel composite deck as tilt-up core-and-shell construction, the interiors team could get to work on the open office plan, board rooms grand staircase and integrated LED lighting control system as soon as the walls were in place.
The site itself was also designed and constructed with employees in mind. The extensive landscaping, which exceeded the code-required area by more than 30%, doubled the number of required trees and included a walking trail around the entire site.
COMPANY
sectors
Architect
BOKA Powell
Client
American College of Emergency Physicians (ACEP)
Location
4950 West Royal Lane Irving, TX
SF
54,000sf
Architect
BOKA Powell
Dates
?????????
Owners
American College of Emergency Physicians (ACEP)
Awards
Tilt-Up Achievement Award
