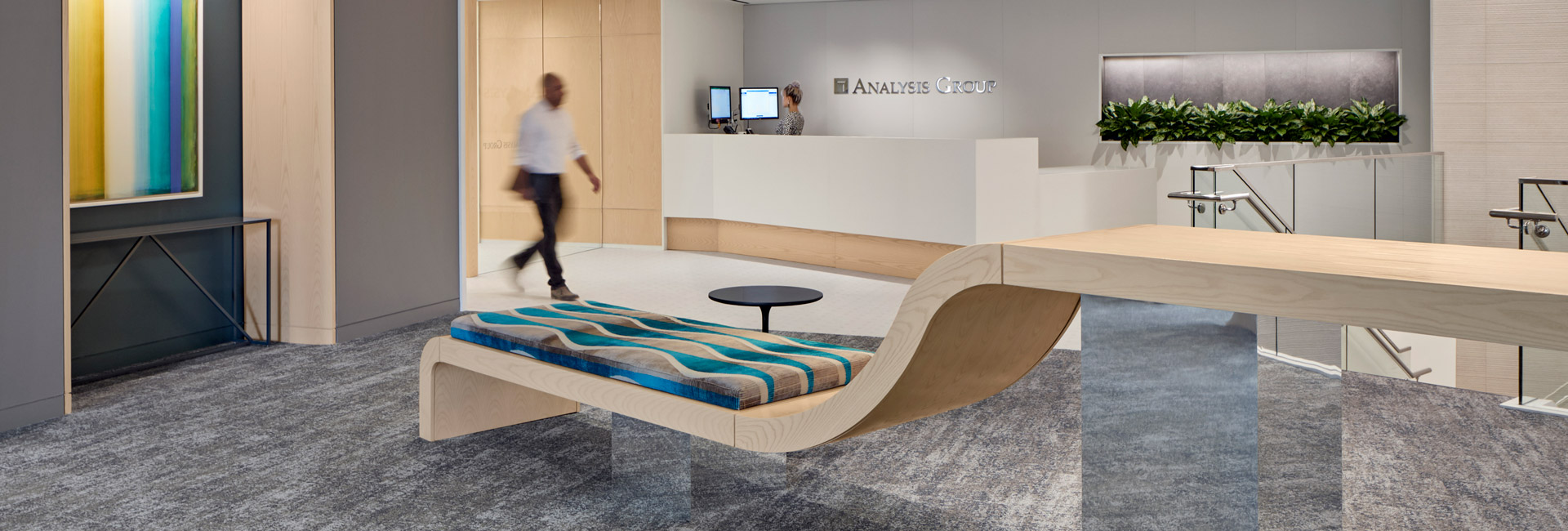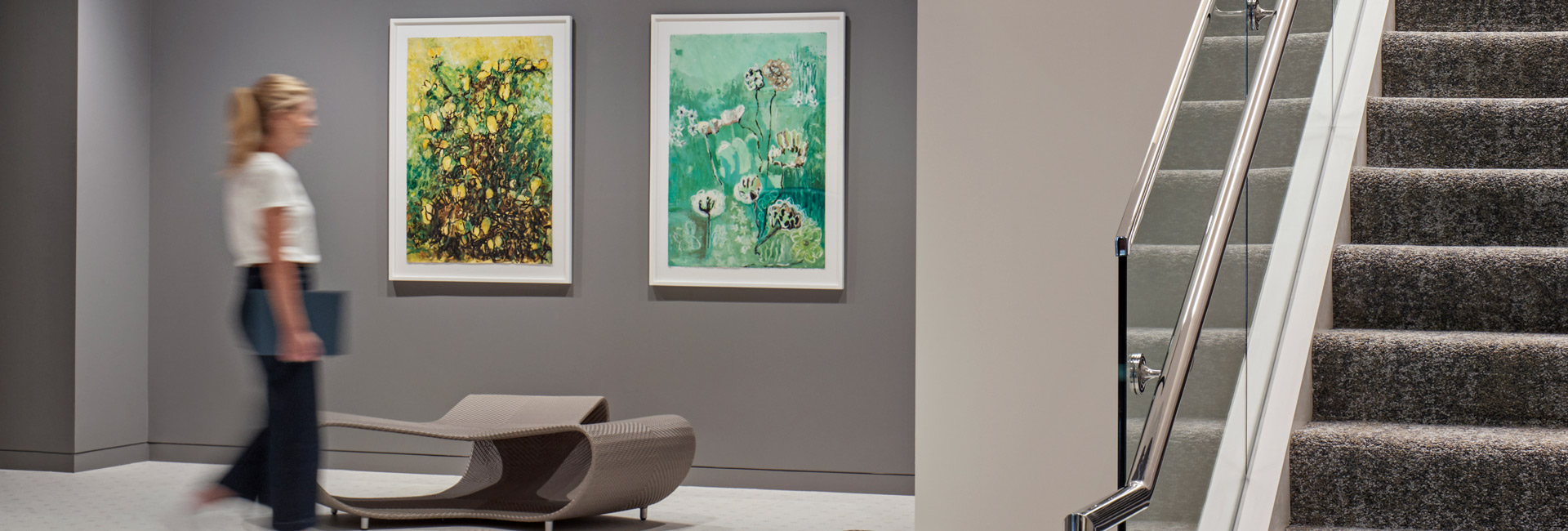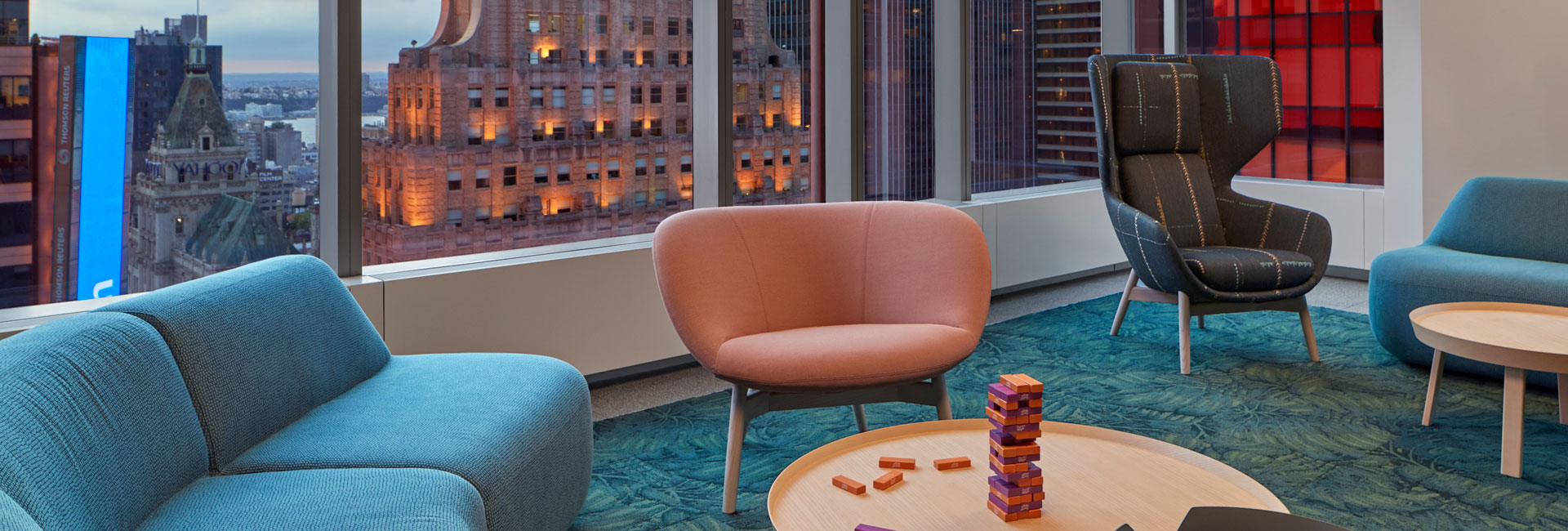United States
Analysis Group
Structure Tone was retained by Analysis Group, a global leader in economics consulting, to manage their 58,000sf space for an office relocation. We fit out the 22nd and 23rd floors, with AG occupying half of floor 22, and built a new interconnecting stair. Our team was well-versed in the details of this building having worked on various floors, including the lobby renovation and full mechanical upgrades to the infrastructure. We provided preconstruction services, including budgeting, schedule development, and construction services for this project.
AG’s space includes a large café/game room, various private offices and a large multipurpose conference room. General offices fill out the floor with conference and meeting rooms. The interconnecting stair features a specialty ceiling system, porcelain tile with perforated panels and a stainless-steel rail. The remaining office finishes include porcelain tile flooring, lacquer walls, painted glass, custom millwork, and specialty lighting. Different materials and textures interrupt glass office fronts, creating transparency and connectivity which prioritizes employee productivity without total separation or isolation. Other playful elements in communal areas alleviate formality in open, social spaces.
®Robert Benson Photography
Architect
CBT Architects
Client
Analysis Group
Address
151 West 42nd Street
Location
New York, NY
Sf
58,000sf
Architect
CBT
Engineer
Robert Derector Associates
Owner's Rep
VVA
Contract
CM





