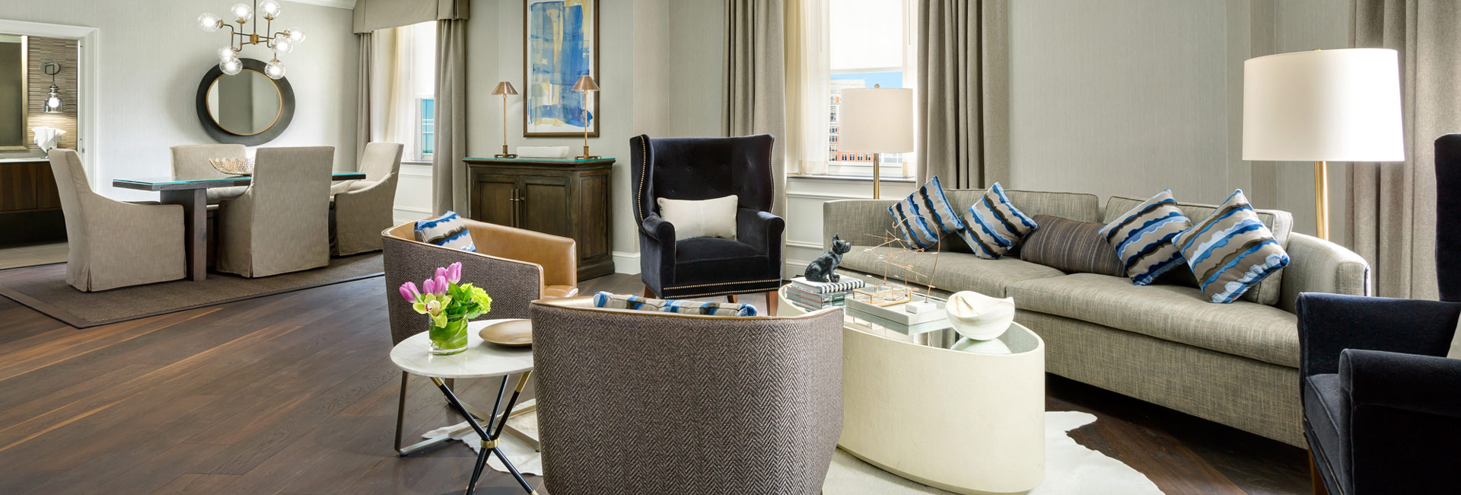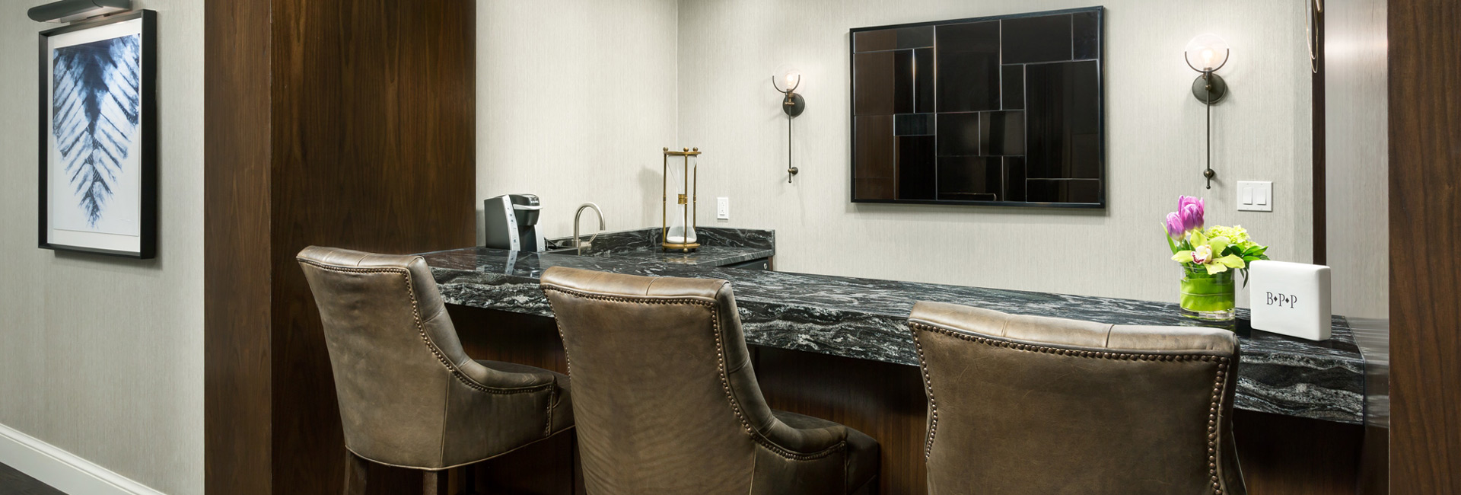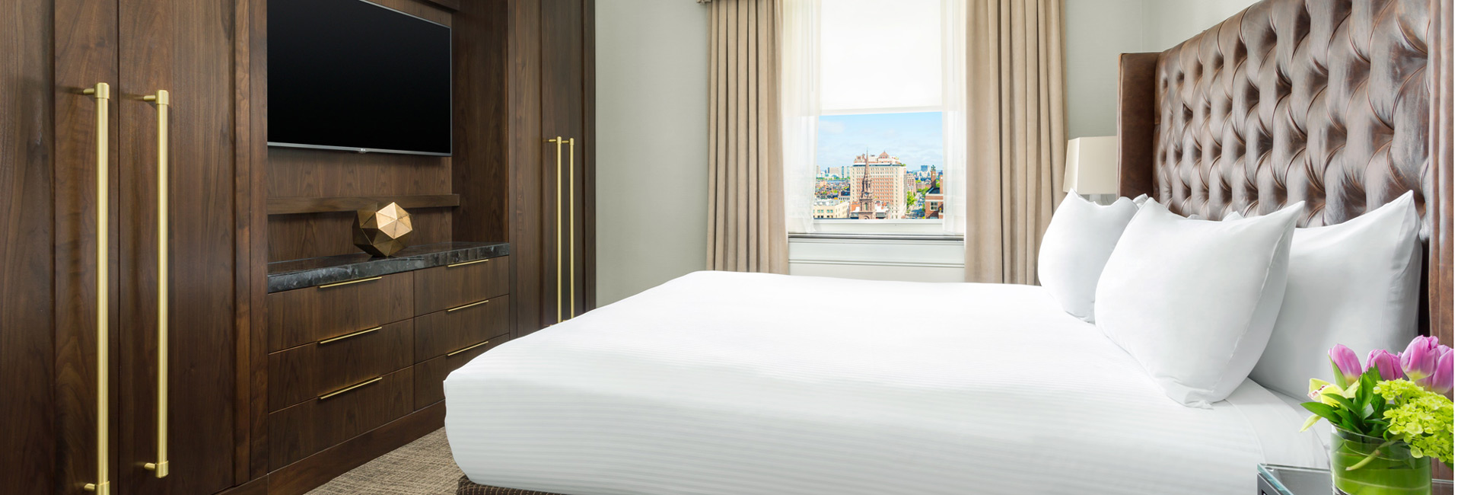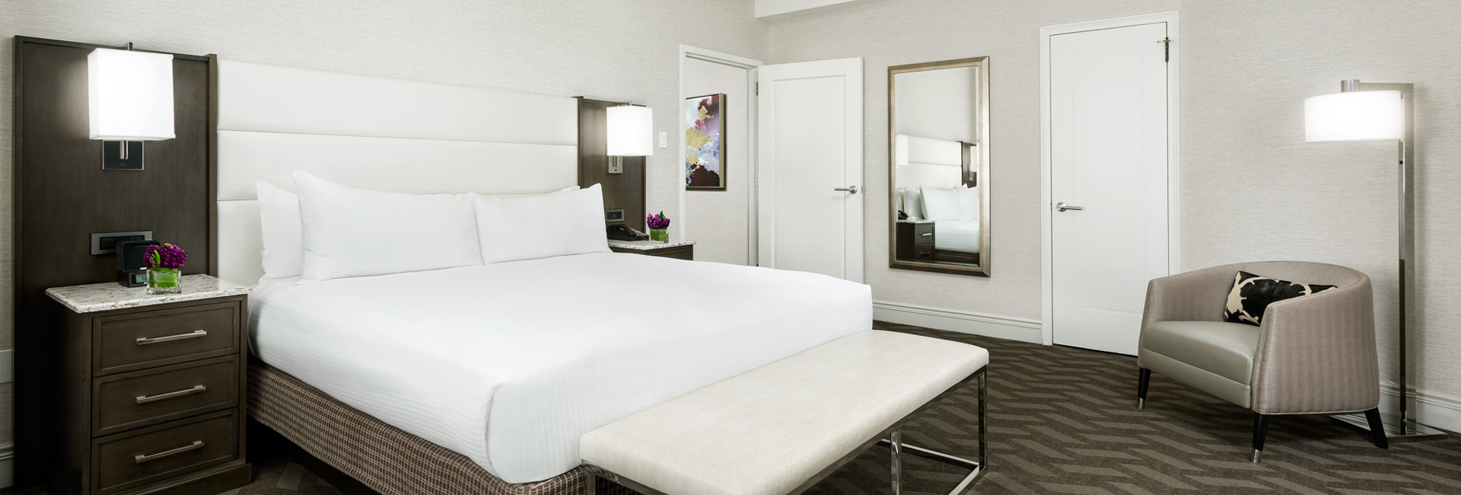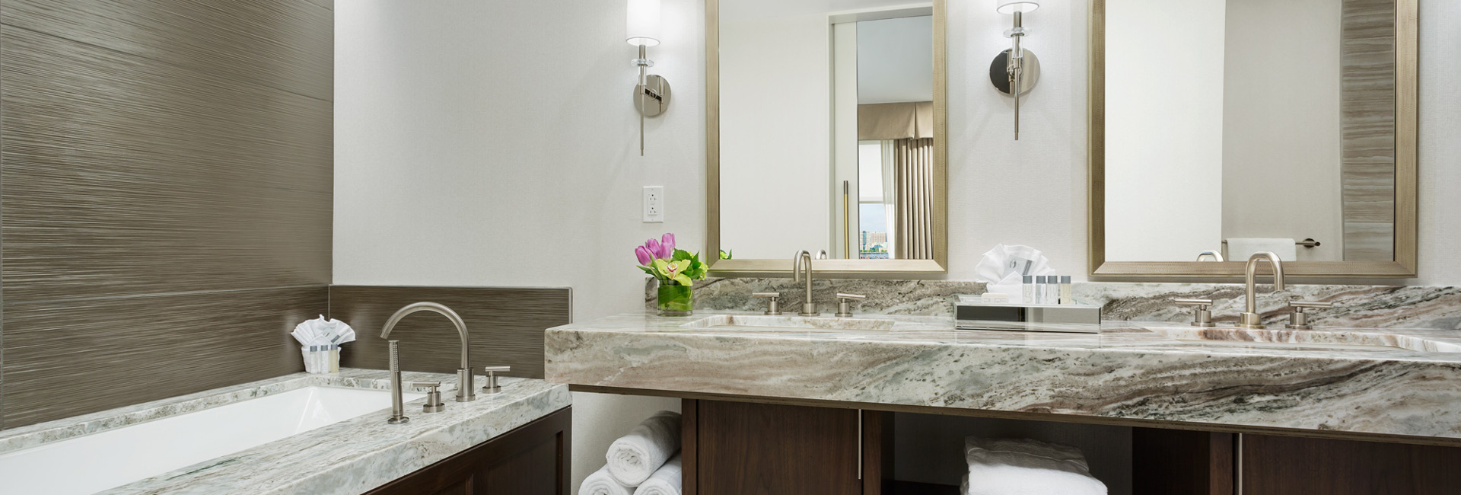United States
Boston Park Plaza Hotel
The historic Boston Park Plaza Hotel has been a top pick amongst visitors to the Boston area since its establishment in 1927. For the hotel’s recent renovation project, Structure Tone provided construction management services for over 500,000sf of hospitality space over an aggressive seven-month construction schedule. The project included carpet, paint, wood trim, and vinyl base boards for 1,063 guest rooms spread across ten hotel floors. The bathrooms were fully renovated with new tile, plumbing fixtures, and new finishes on the existing bathtubs. Also included within the scope of work were corridor renovations, including new carpet, doors, paint, and light fixtures. All furniture was provided by a separate vendor.
Making extensive hotel renovations in an efficient and organized way is not an easy task. Our project team needed to move fast and keep disruptions to a minimum. To achieve this, we developed a specialized workflow to make sure the renovation stayed on schedule. To renovate 1,000 rooms over 20 phases, a workflow was created that allowed us to pull 50 rooms a week and flip them over the course of a 25-day schedule. After the first 4 weeks of pulling rooms, there would be 250 rooms out at all times, with little leeway for error or schedule flaws. As 50 rooms were taken, 50 rooms were returned, punchlist-free. It was a constant cycle in an old building with many obstacles and hardships. The fast-moving project required a hands-on team, aggressive approach, and good client communication as decisions needed to be made quickly to remain on schedule.
Christine Gatti Photography
Architect
Parker Torres Design
Client
Boston Park Plaza Hotel
Address
50 Park Plaza
Location
Boston, MA
SF
500,00sf/ 10 Floors
Architect
Parker-Torres Design
Project Engineer
BLW Engineers
Owners Rep
Sunstone Hotel Investors
Contract
CM
