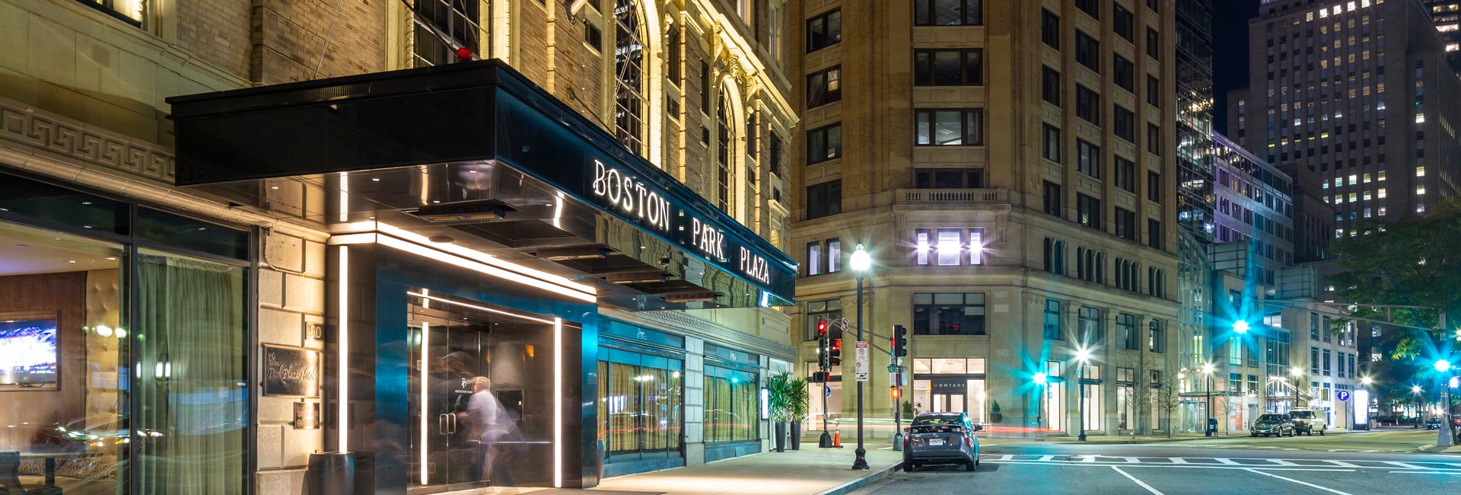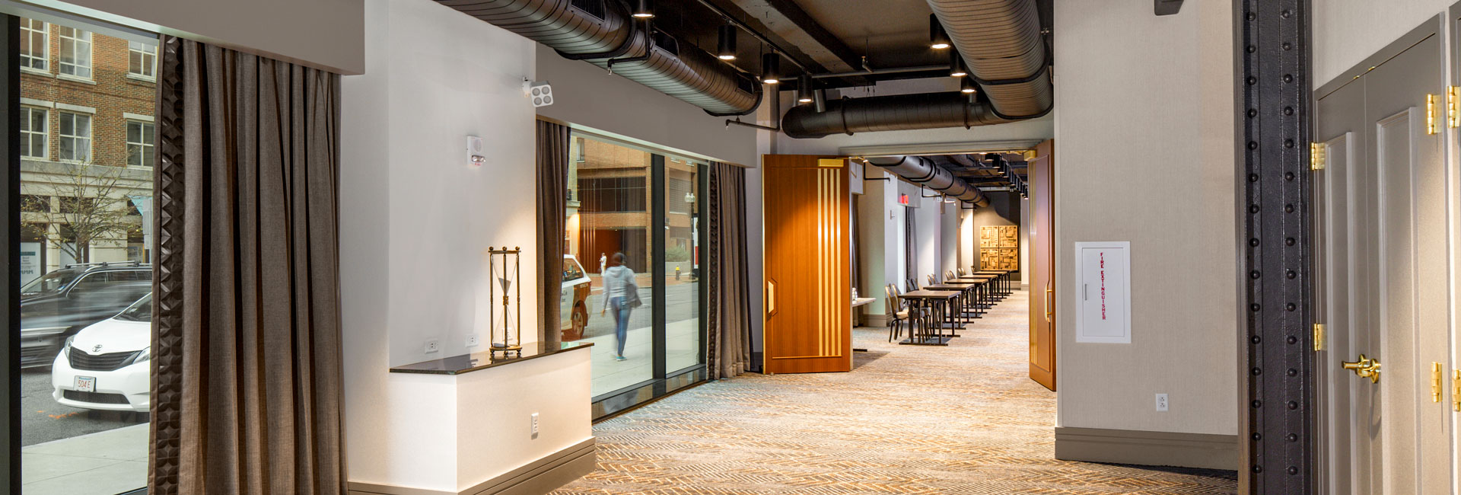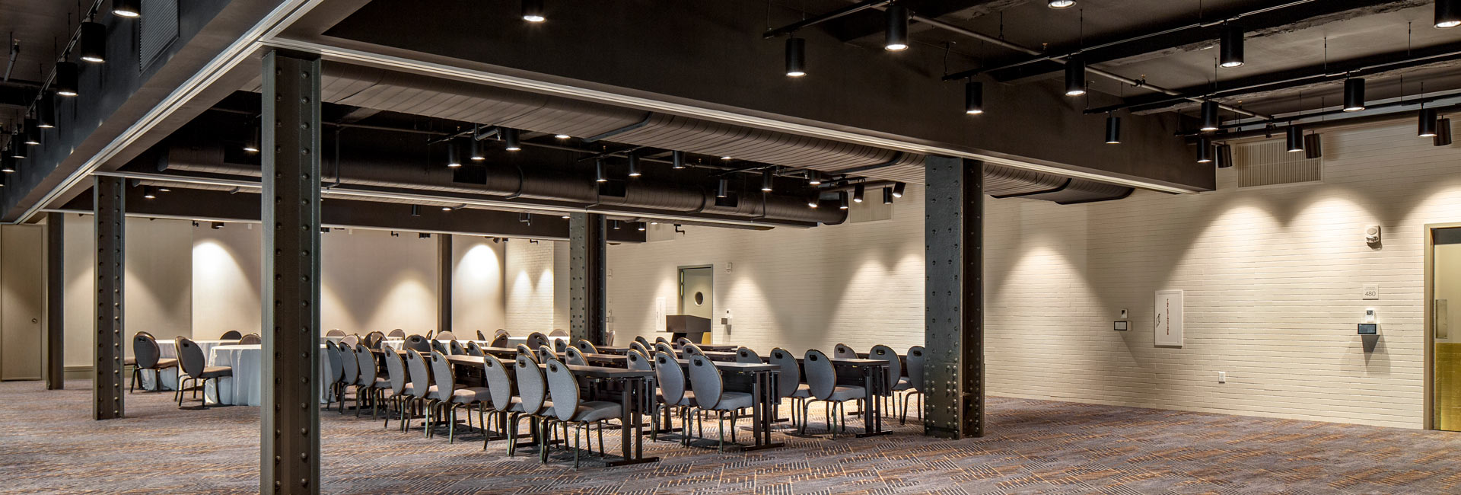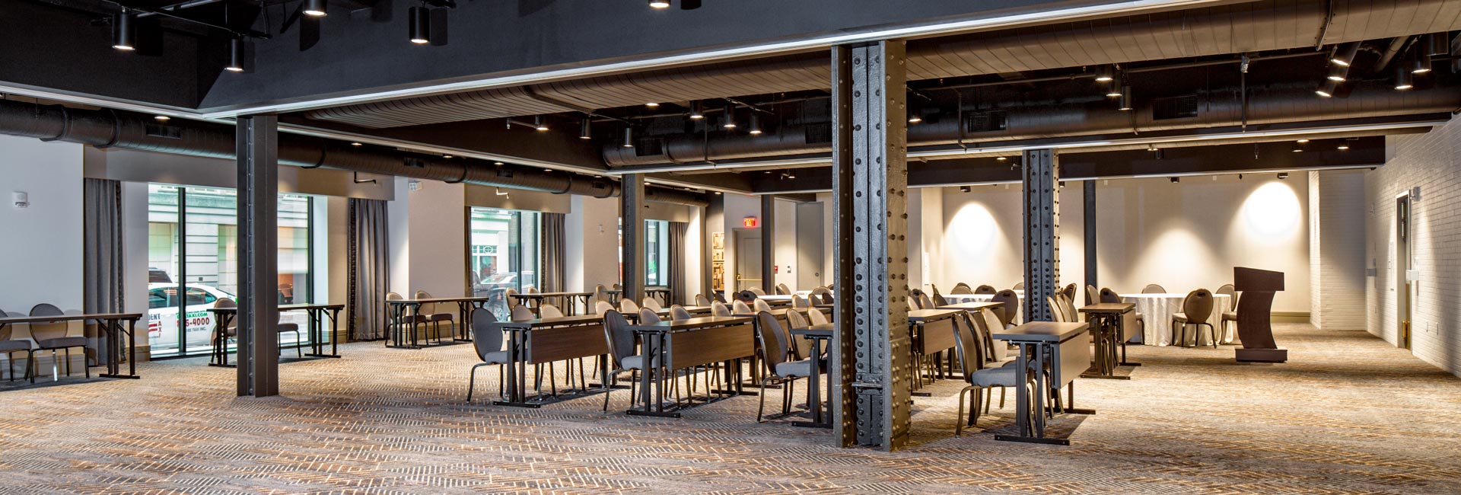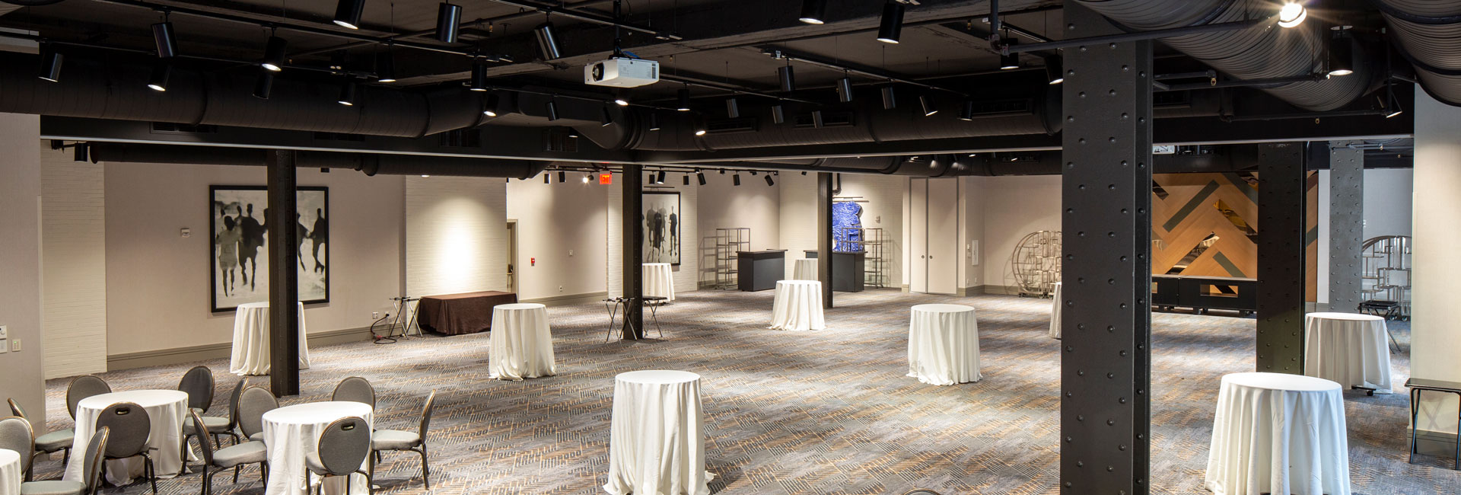United States
Boston Park Plaza Hotel - The Square
Before the pandemic, the Boston Park Plaza Hotel had converted a former restaurant on the street level into an event space with airwall partitions, new restrooms, and an updated façade to highlight the upscale space. The space was a hit, which gave the hotel an idea for a similar vacant area—a former Hermès retail store—that they had been using as swing space for additional meetings and events.
To get ahead of the challenges of renovating in a 100-year-old building, the team did weeks of due diligence, working with the design team to redesign duct work and map out how to install all the new infrastructure, despite low ceiling heights and spotty existing building plans.
With that research and planning informing decisions, they got to work, completely gutting the former retail store, removing its MEP systems, and getting it down to bare-bone conditions. In its place, they installed spiral duct work, spotlight lighting, and modern, black-and-gray, open-concept layout that gives an industrial edge to a storied institution.
As a result, a vacant room has been transformed into a beautiful event space that is routinely booked solid at the hotel, helping bring life back into this area of the historic building.
®Worthington Images
COMPANY
sectors
Architect
Parker Torres Design, Signature Architects
Client
Sunstone Hotel Investors
Address
50 Park Plaza
Location
Boston, MA
SF
5,500sf
Contract
Lump Sum
Architect
Parker-Torres Design/Signature Architects
Project Engineer
BLW Engineers
