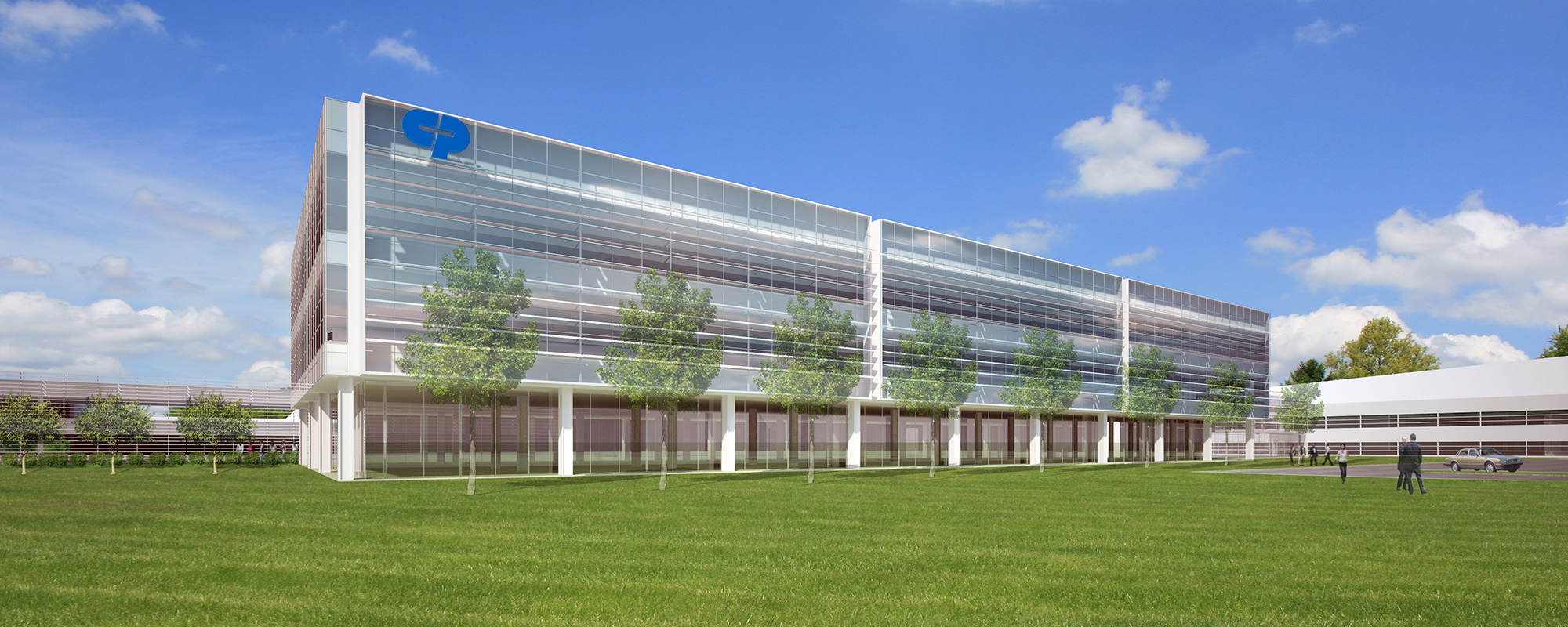United States
Colgate-Palmolive Company, Piscataway, NJ
Structure Tone New Jersey assisted Colgate-Palmolive in managing the site-wide, master-plan expansion and improvement of their Piscataway, NJ corporate headquarters campus.
The work included substantial upgrades and improvements to campus utilities and existing on-grade parking; construction of a new three-tier 507-car precast parking garage; construction of a new, three-story 93,000sf R&D facility with an elevated connection to an existing building; and construction of a 13,000sf single-story cooking and servery facility.
Structure Tone also managed the interior renovation of multiple existing buildings, which were associated with the new construction. Also included was the renovation and vertical expansion of the K-Wing comprising 17,000sf of oral care laboratory, constructed, in part from an existing, fully operational GMP product storage warehouse.
The success of our work on this initial expansion has led to the most recent awarding of an additional 90,000sf of facility construction.
© 2014 Steve Hockstein/HarvardStudio.com
COMPANY
sectors
services
Architect
HOK
Client
Colgate-Palmolive Company
Location
909 River Road Piscataway NJ
SF
200,000
Architect
HOK
Dates
Dec 2013 – Dec 2015
Contract
GMP/Shared Savings
Engineer
Vanderweil


