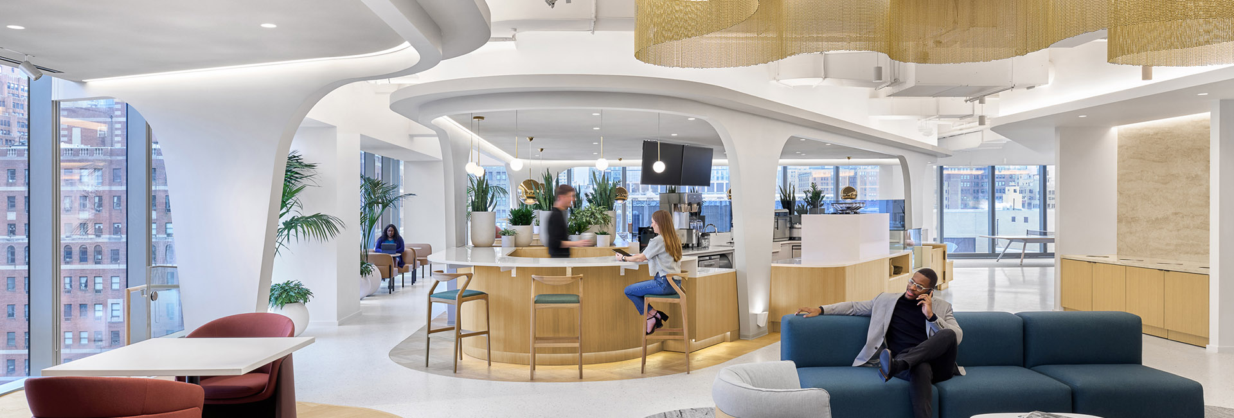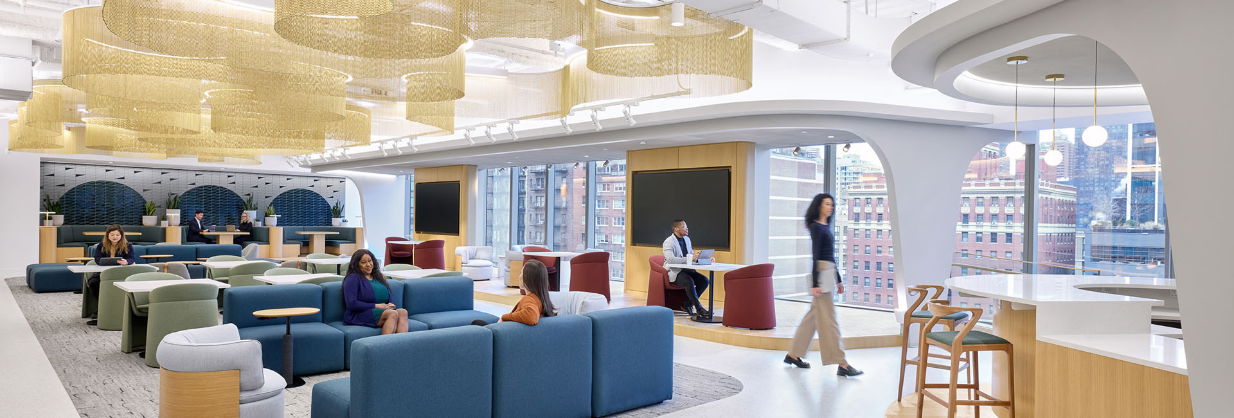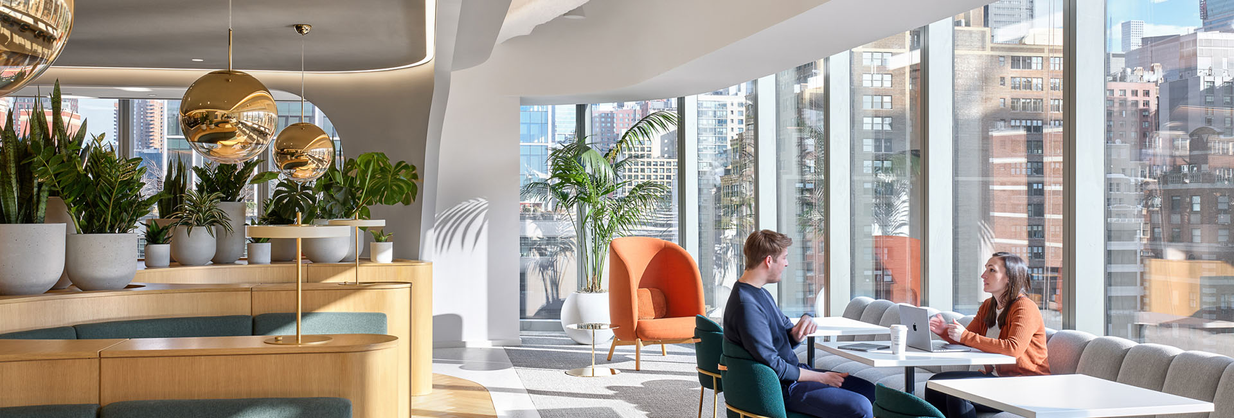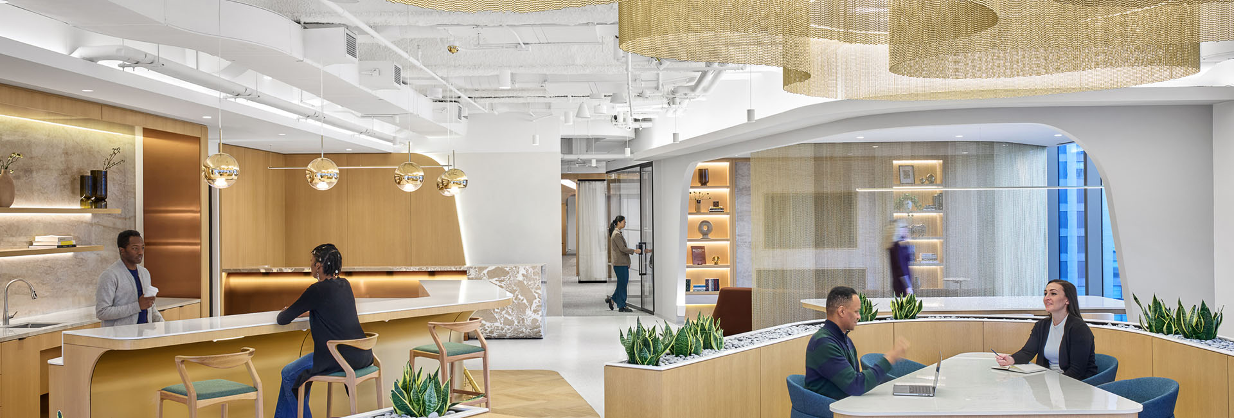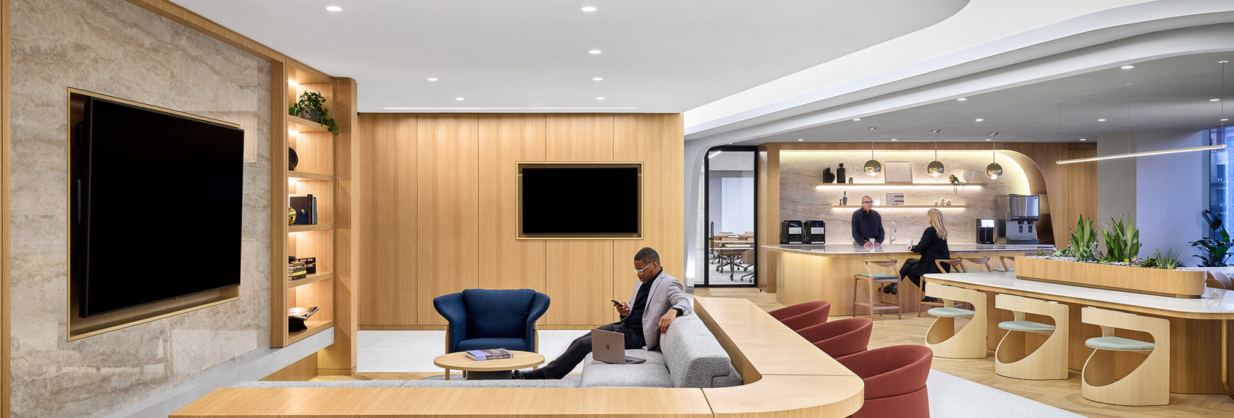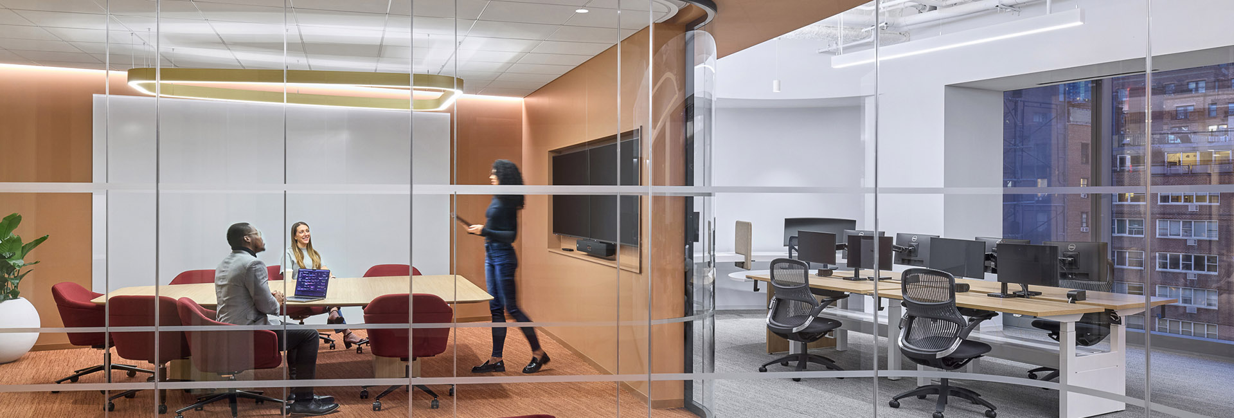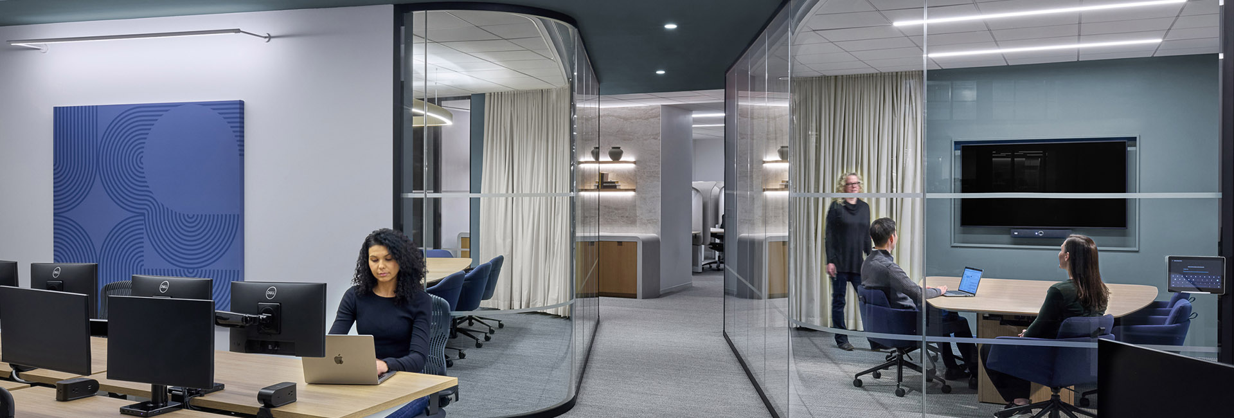United States
Confidential Financial Client
Located in Manhattan West, Structure Tone provided construction management services for this 110,000sf, three-floor expansion for a confidential global financial services client. The design reflects the architectural character of the building, while also highlighting the firm’s commitment to creating a flexible, collaborative, and people-focused workplace. Our team partnered with the client and design team to bring the vision to life, building a vibrant, progressive workspace that inspires how people work, meet, and connect.
Each floor of the expansion was thoughtfully designed to accommodate a variety of work styles and team dynamics. The 7th floor – the conference center – features two convertible innovation hubs with operable partitions on both the north and south ends, along with corner conference rooms, a welcoming lounge, and a coffee bar complete with a fireplace. Above, the 8th floor centers around a stage platform surrounded by flexible seating zones and a barista bar, adjacent to an internal convenience stair connecting to the 9th floor, which enhances floor-to-floor connectivity and collaboration. The 9th floor features a smaller innovation hub, a dedicated library, and an array of team rooms and workstations reservable through a digital seat-booking system. Across all levels, pantries and cafés are equipped with electric appliances for safe, efficient food preparation, eliminating the need for cooking gas. The material palette—featuring terrazzo, carpet tile, and warm wood flooring—balances durability with modern sophistication, creating a cohesive and inviting atmosphere throughout.
The project was delivered with zero safety incidents and achieved a zero punchlist, underscoring Structure Tone’s commitment to quality, communication, and precise execution. Through close collaboration with the client, design, and project teams, this expansion successfully embodies a vision for an agile, connected, and inspiring workplace—one that supports its people, enhances productivity, and reflects the highest standards of excellence.
Architect
Perkins + Will
Client
Confidential Financial Client
Location
1 Manhattan West
SF
110,000/3
Contract
CM
Owner's Rep
CBRE
Architect
Perkins & Will
Project Engineer
Robert Derector Associates
