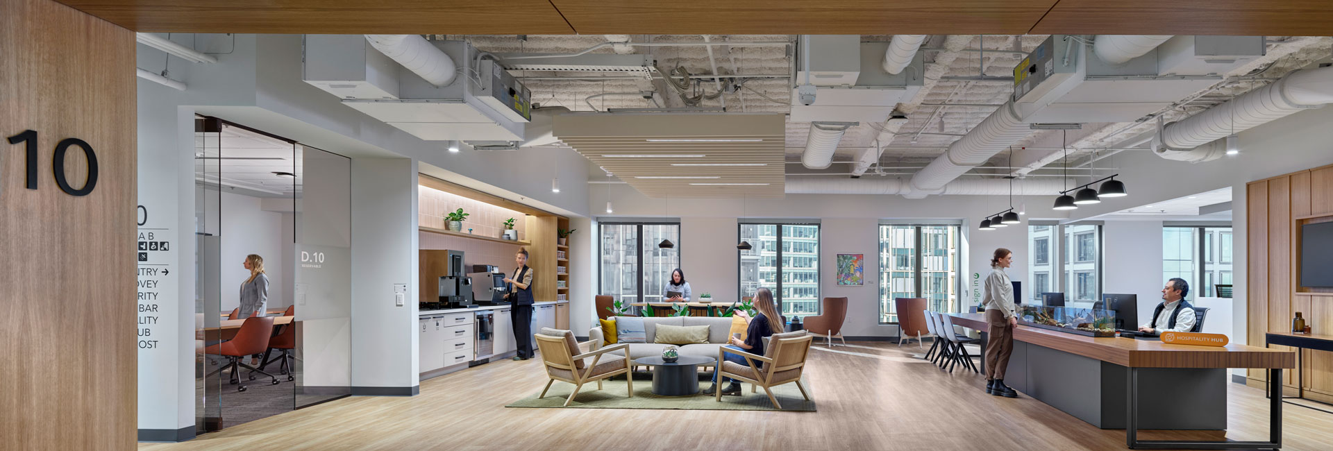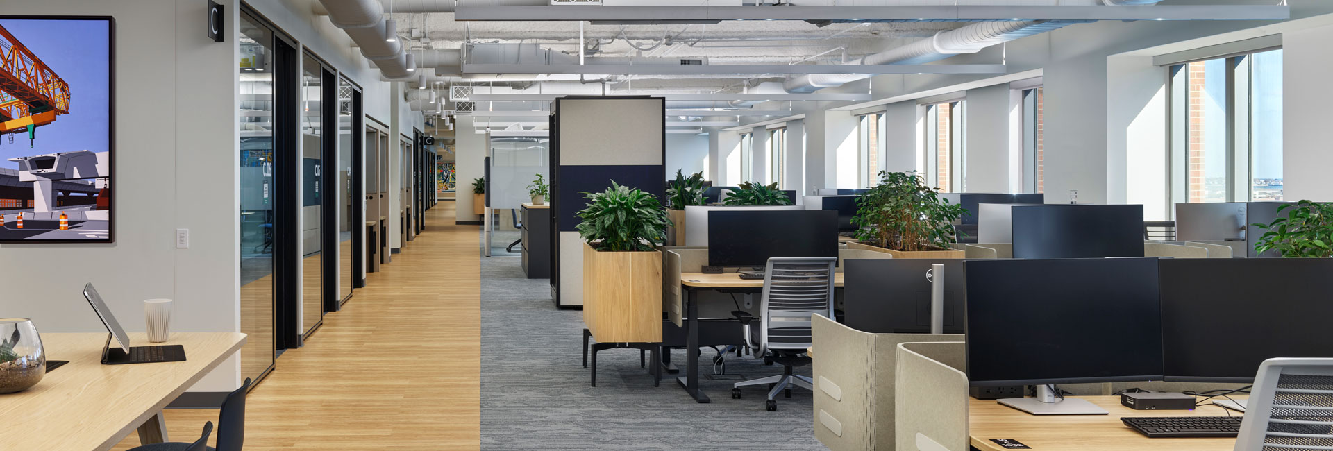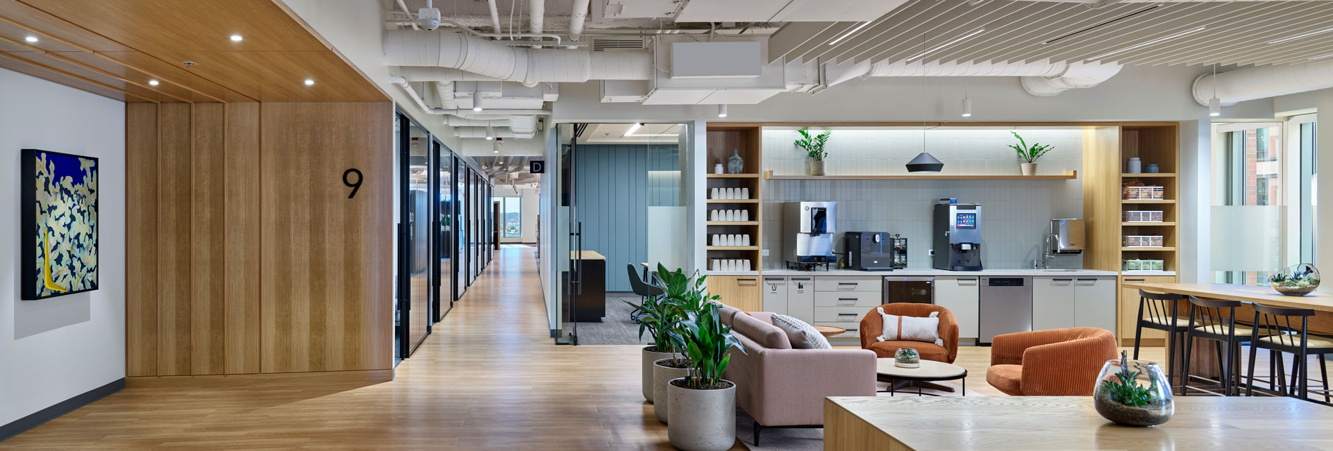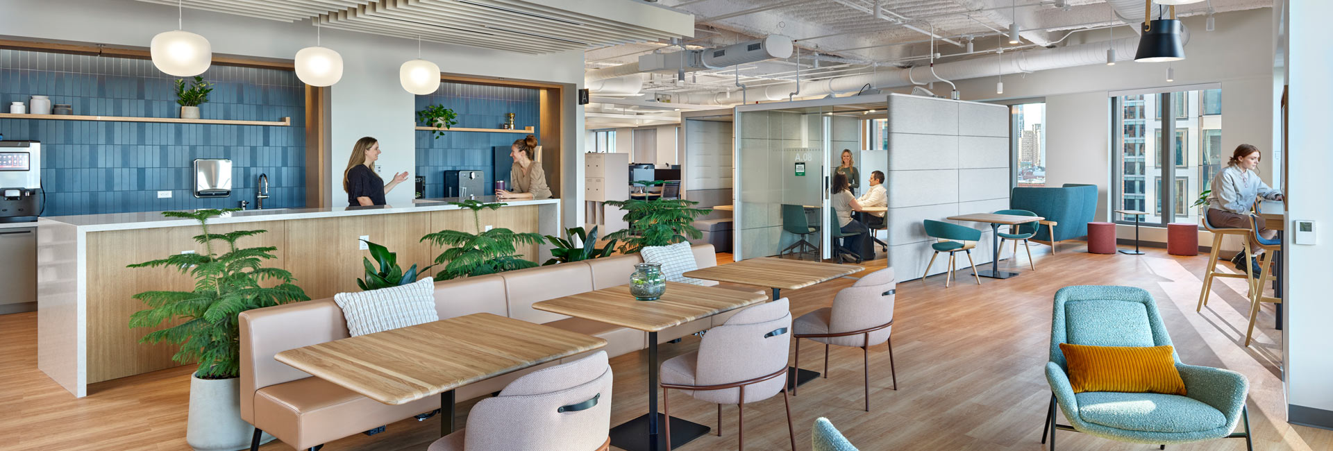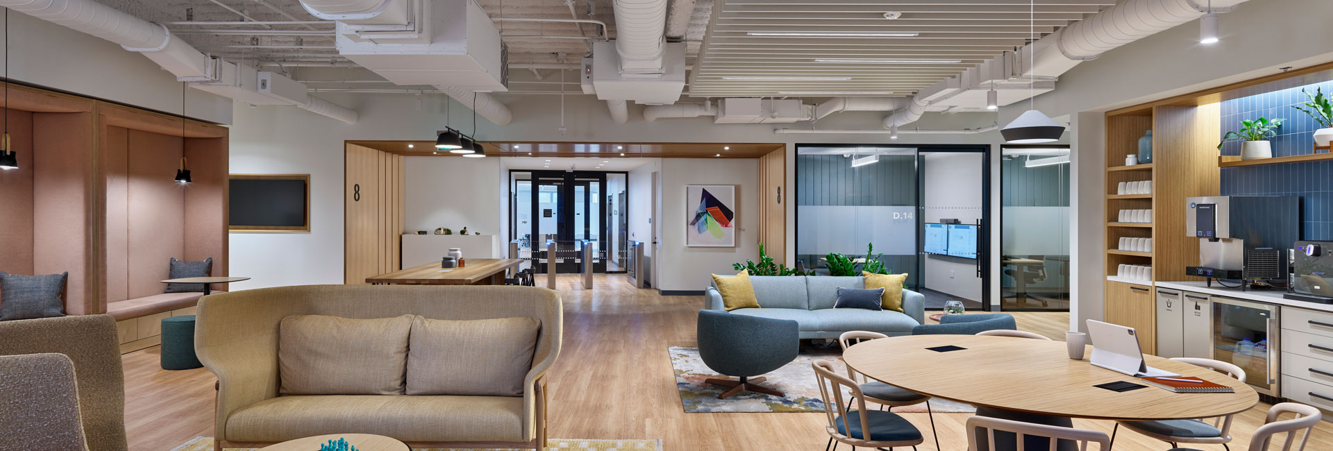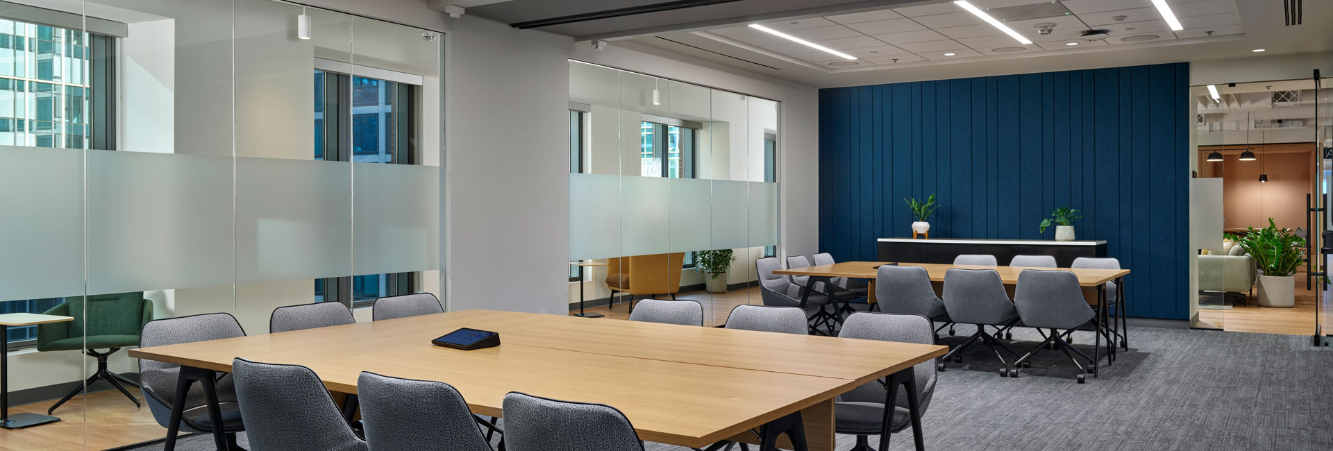United States
Confidential Financial Client
This confidential financial client’s west office renovation consisted of a 100,000sf fit-out across four floors. The new space was built to enhance productivity and office collaboration. Additionally, the project included a new backup generator in the penthouse above the 17th floor, a new fuel storage tank, and all necessary intermediate infrastructure, including automatic transfer switches, on and between floors.
Office construction took place on floors 8, 9, 10, and 12, all approximately 25,000sf (the 11th floor was already occupied by the company’s employees). The 8th and 9th floors received full fit-outs and serve single business units on each floor. The 10th floor was built to house five separately demised business unit suites, with the remainder of the floor devoted to general workspace. Our team then completed a full gut, demo, and fit-out of the 12th floor, which had been previously occupied by another tenant.
© Jeffrey Totaro
Architect
Jacobs
Client
Confidential Financial Client
Location
Boston, MA
SF
100,000sf
Contract
CM
Architect
Jacobs Solutions
Engineer
Vanderweil Engineers
