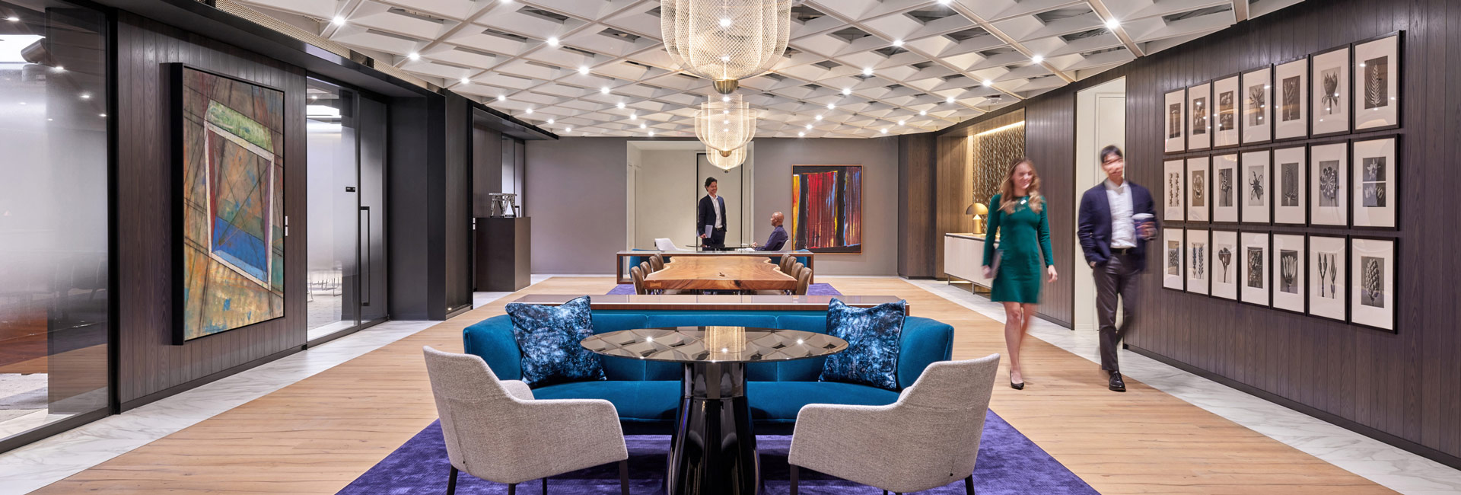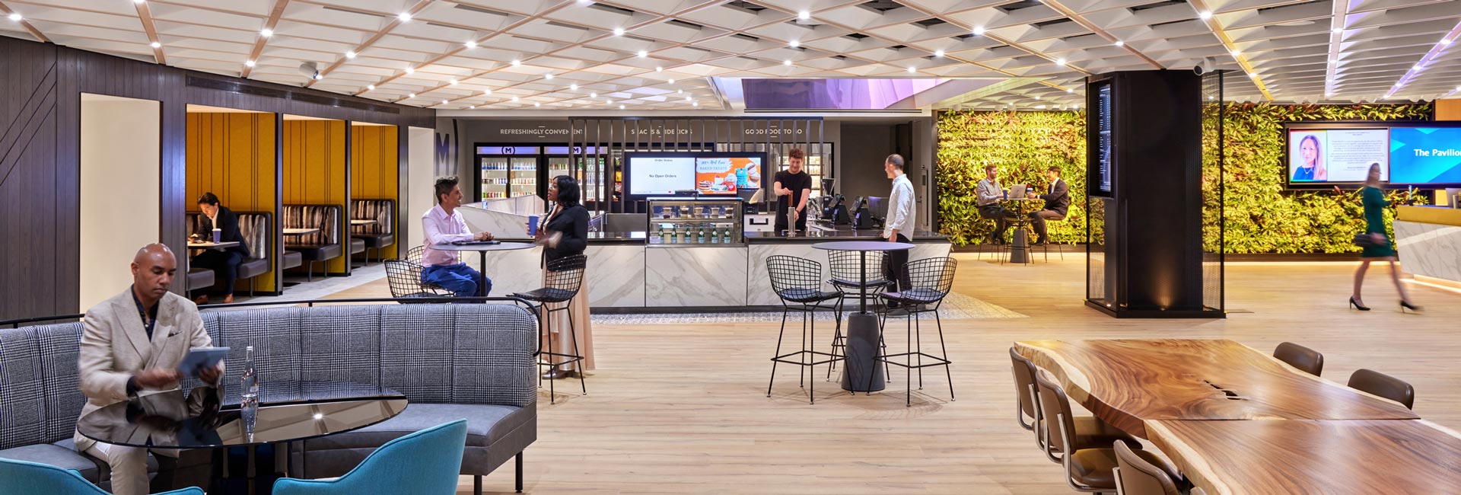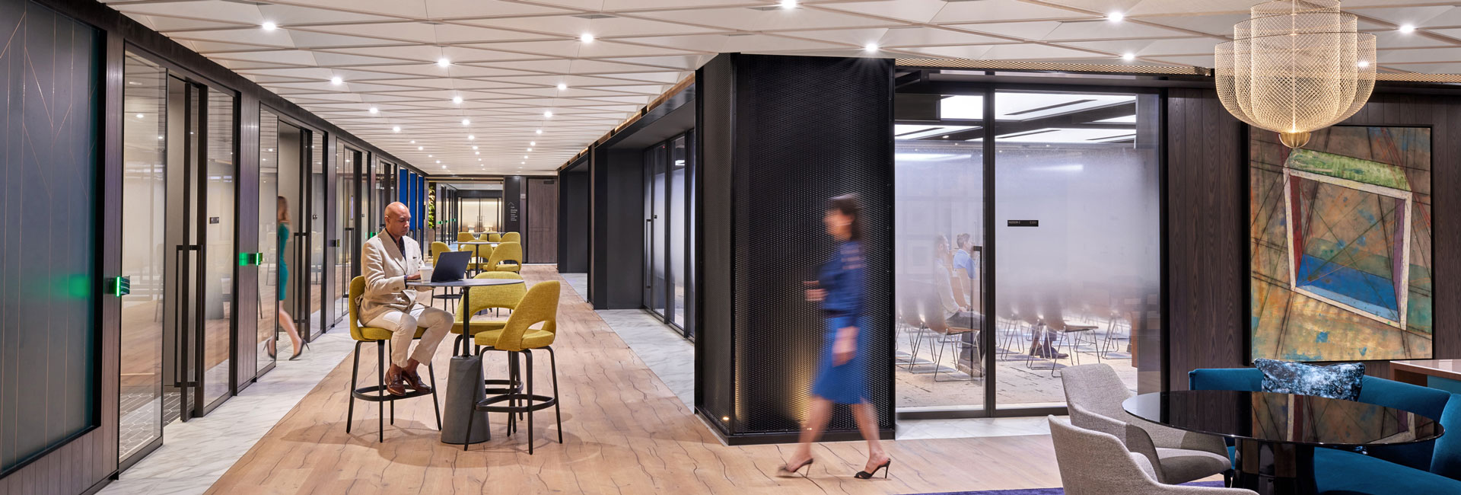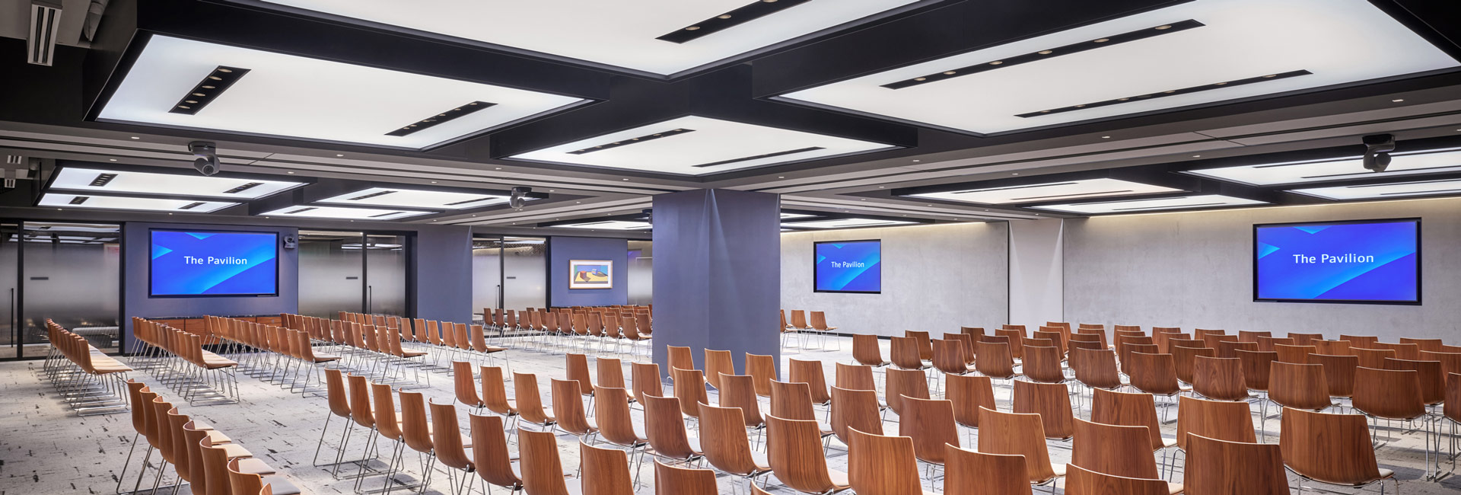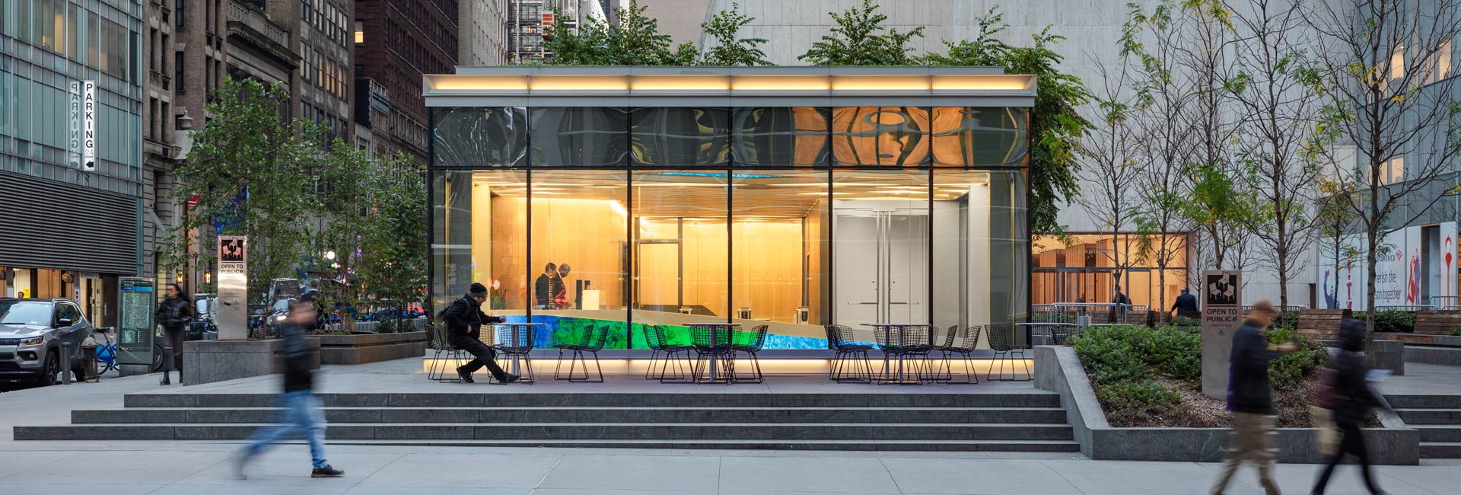United States
Confidential Financial Services Client
For nearly two decades, Structure Tone has worked on various projects for this financial services client located near Bryant Park. For this pavilion refurbishment, our firm provided preconstruction services for eleven months prior to being awarded construction services. This location serves as their central amenity hub, the heart of their midtown campus.
Prior to starting construction, this project was re-designed to place more focus on the exterior pavilion structure, the main entry point for the concourse. Structure Tone worked closely with CBRE and Gensler to develop a revised construction budget that tracked costs, schedule, logistics, and constructability in preparation for the construction phase. This complex project united two separate areas into a high-profile conferencing center and employee hub for learning, development, training programs (inclusive of talent acquisition), and events.
The subsequent construction phase required precise coordination. Area 1, the 30,000sf Concourse Level includes meeting and support spaces: multi-purpose rooms (MPR), huddle rooms, barista bar and marketplace with flexible cafe hub seating, wellness suite, AV & rack rooms, restrooms, and all mechanical and electrical rooms. Using Skyfold partitions, the MPR allows for a one-to-four room layout fitting up to 290 people seated in an auditorium setting. Glass office fronts along the back can be kept open or closed, depending on the nature of the event or meeting. Located at the bottom of the staircase is a zen garden and a lush green wall at the main entrance brings another element of sustainability to the space. Aside from the striking diamond grid ceiling, finishes included a combination of Newmat, wood, GWB, and ACT. Various artwork pieces can be found scattered on the walls throughout within conference rooms and corridors.
Structure Tone’s scope for Area 2: Pavilion included replacing the existing 6,000sf structure. Maintaining the original footprint, the new glass box “lantern” version is bomb/blast resistant and uses a specially rated structural framing and curtainwall to create a secure entry point. Digital media displays feature an array of colors and designs reflecting down the atrium into the space below. These can be adjusted from clear to tinted to control sun and glare. The pavilion serves as the primary entryway into the concourse level and includes a lobby with security desk, turnstiles, stairwell, and ADA elevator down to the concourse.
© Garrett Rowland
Architect
Gensler
Client
Confidential Financial Services Client
Location
New York, NY
SF
30,000sf
Contract
CM
Architect
Gensler
Owner's Rep
CBRE
Project Engineer
Syska Hennessy Group
