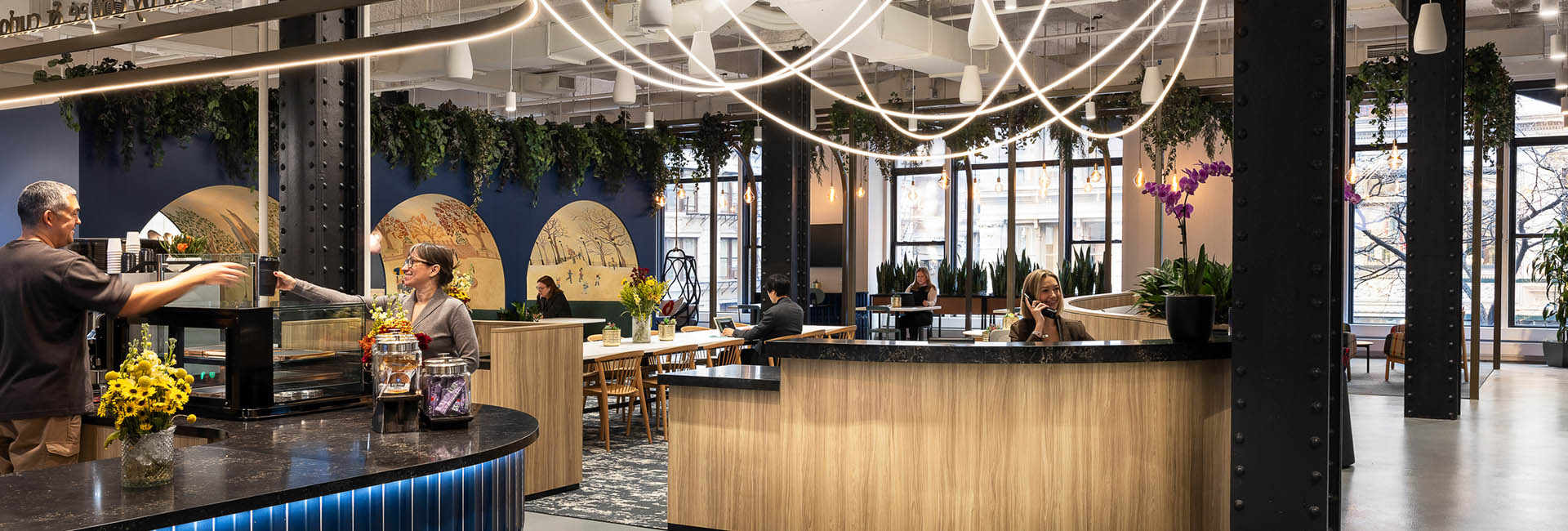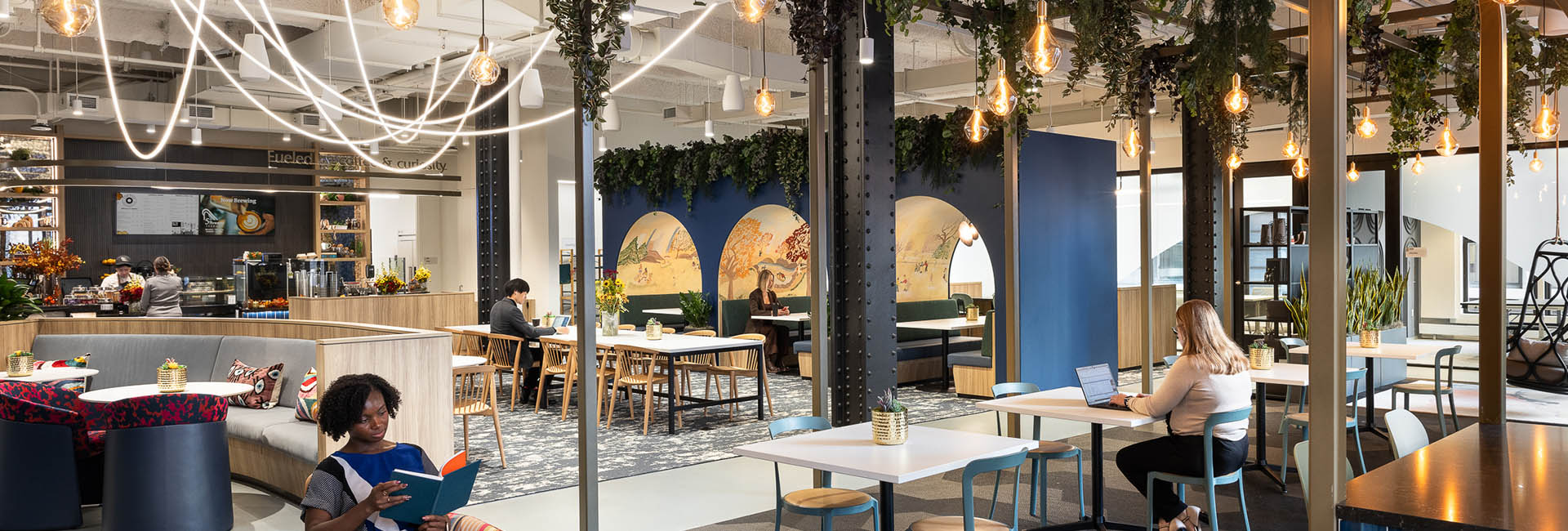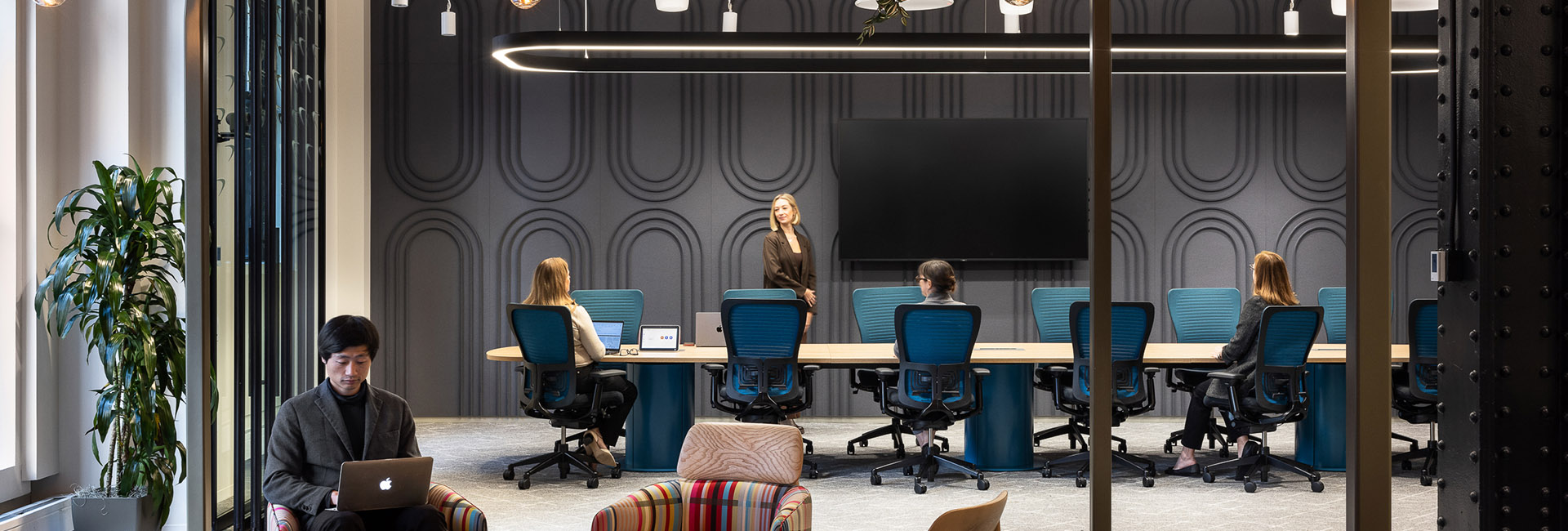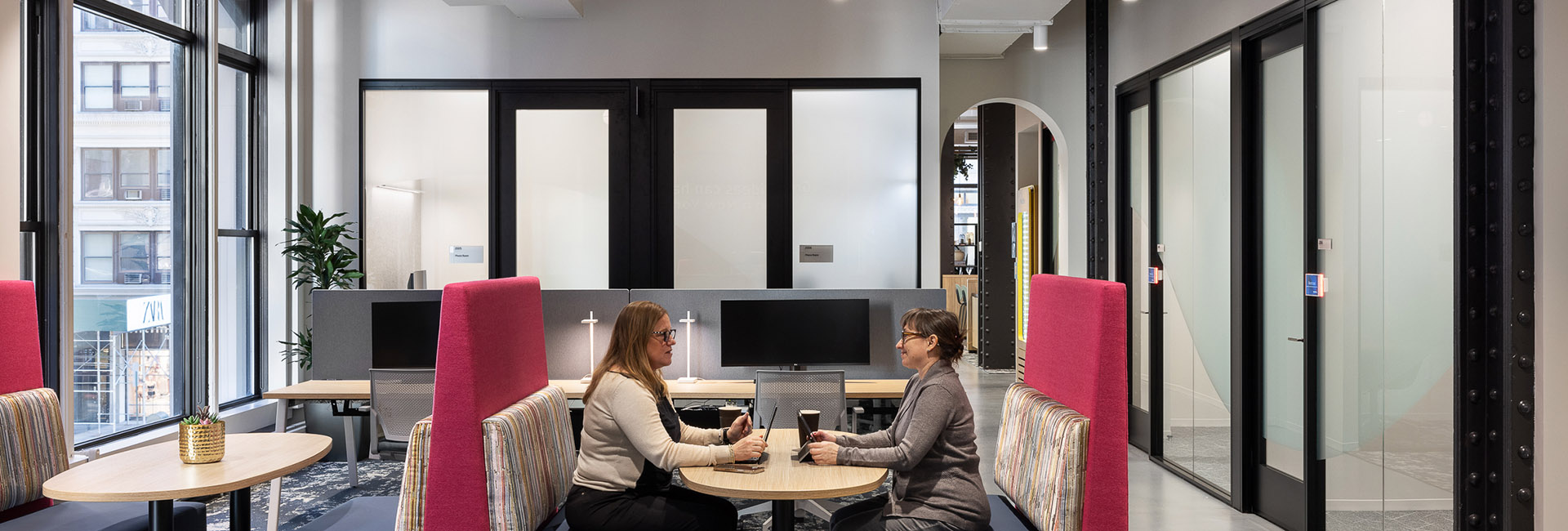United States
CONFIDENTIAL FINANCIAL SERVICES CLIENT
Structure Tone served as the construction manager for this confidential financial services client’s tenant improvement project, transforming floors 2, 3, and 7 with an additional 30,000sf of refresh work on floors 4 and 6.
This project was split into three phases:
- Phase 1 – Floors 3 & 7
- Phase 2 – Floor 2
- Phase 3 – Floors 4 & 6
With each floor plate covering 20,000sf, the project involved a complete demolition of the existing spaces and the construction of new walls, demountable glass office fronts, doors, millwork, ceilings, and updated power and lighting systems. The 2nd floor was designed as a vibrant amenity space, featuring a barista station, power-up zones, and a community area to encourage collaboration. Each floor featured a new IDF room with dedicated cooling and a backup UPS system in a separate room. Additionally, the refreshed floors underwent an installation of new wall configurations, lighting upgrades, and potential finish improvements, creating a cohesive and modernized environment throughout the building.
Architect
HLW International Ltd
Client
Confidential
Location
New York
SF
70,000
Contract
CM
Architect
HLW International LLP





