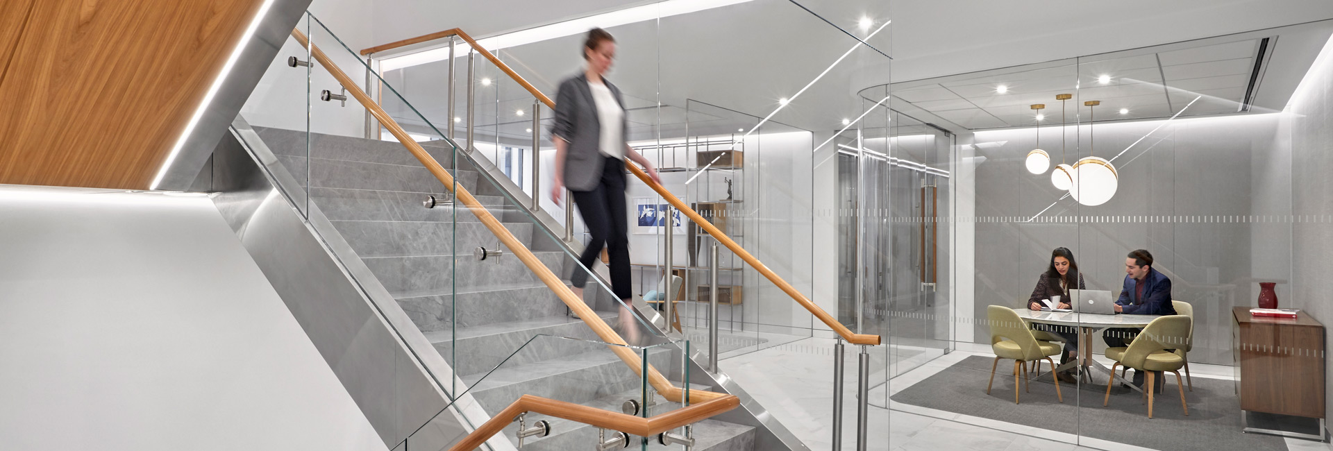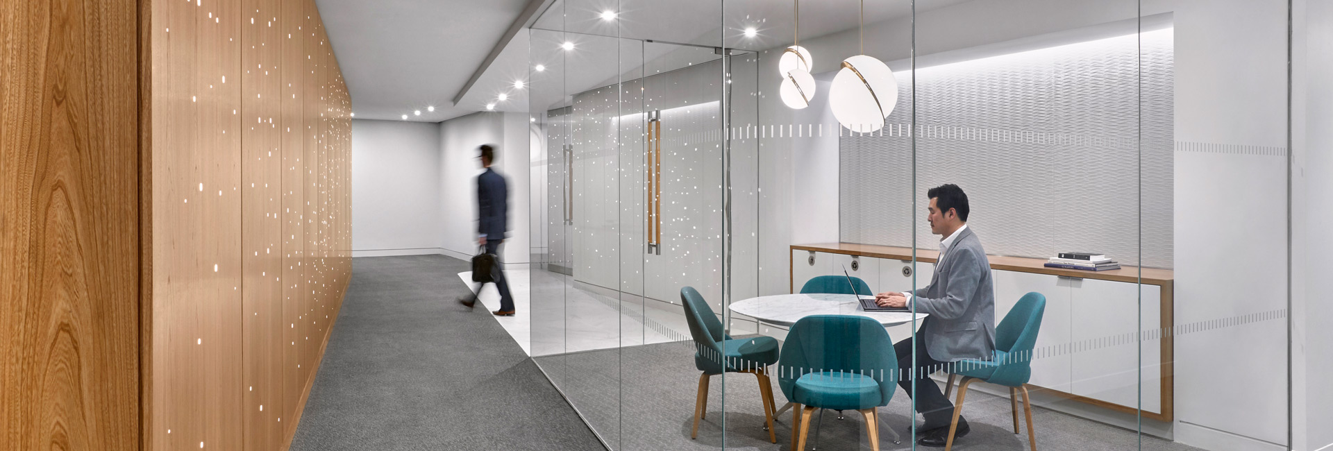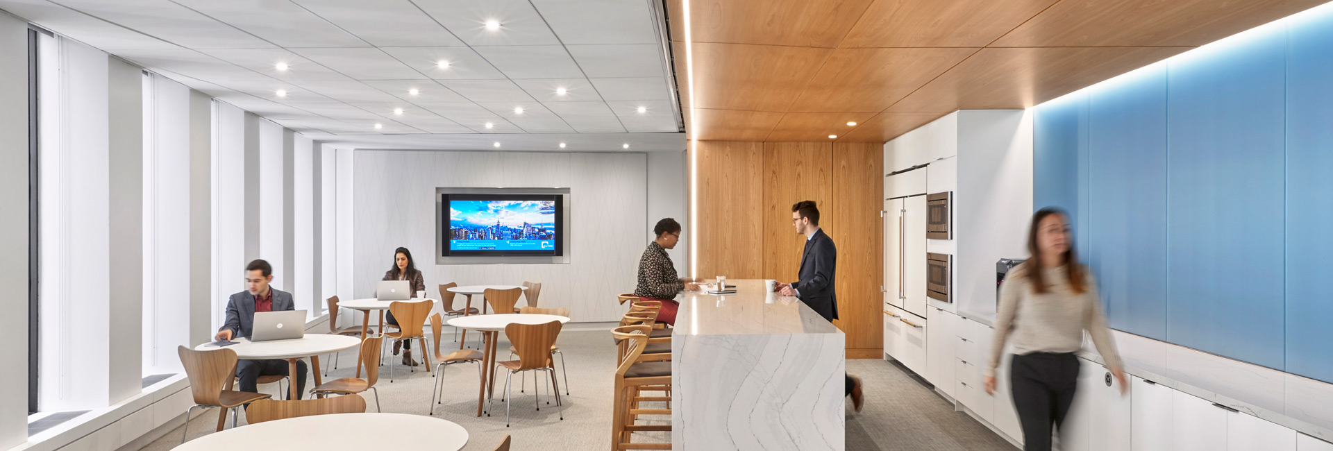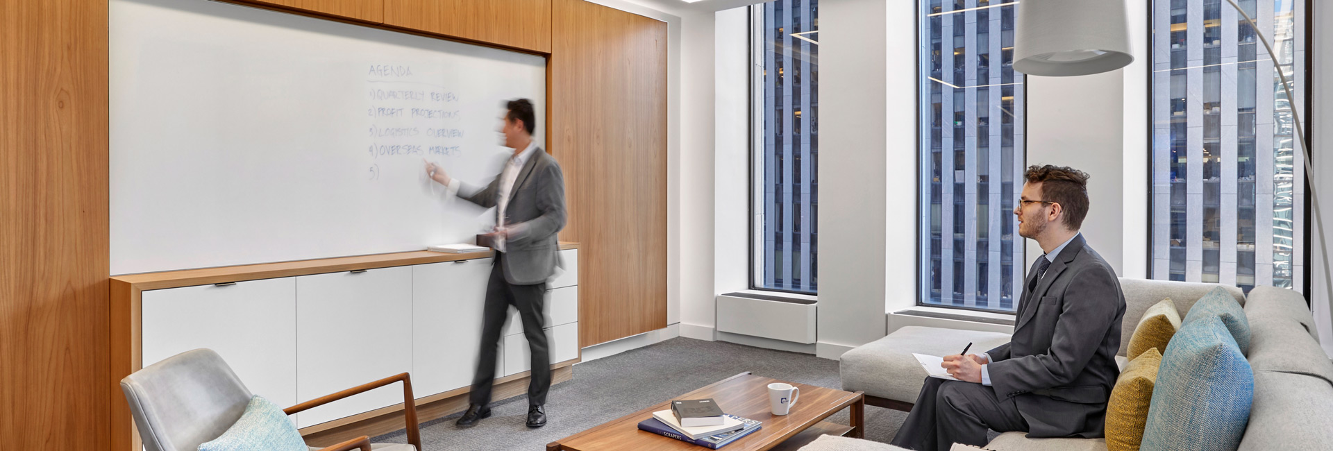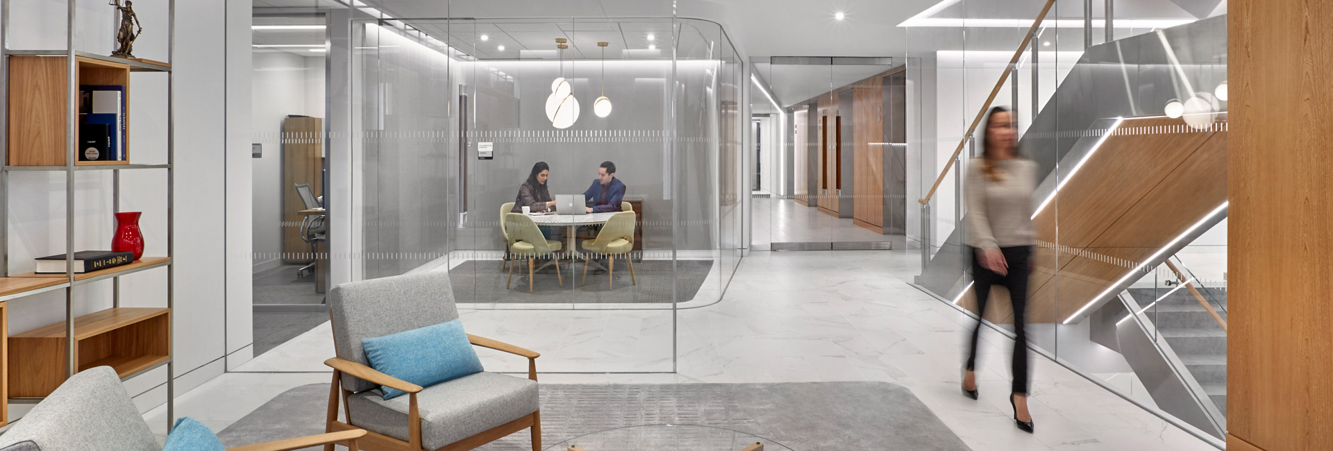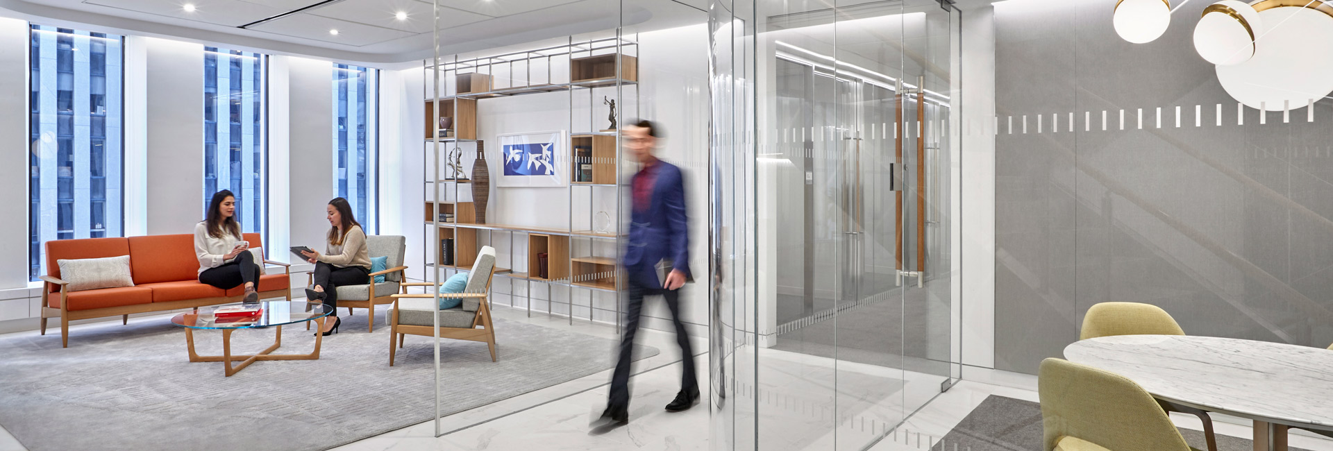United States
Confidential Law Client
After two decades of providing construction management services for this multi-national law firm, Structure Tone completed the third restack of their New York office. Built in six phases, this 220,000sf office project involved the full-gut, demolition, and fit-out of five floors. A logistical challenge of this internal restack was to ensure a smooth transition for the client to move from floor to floor.
Phases 1-4 consisted of general practice floors which included interior and perimeter offices combined with open area workstations on each side. In addition to the gut and build-out of all core bathrooms, the scope consisted of elevator lobbies, pantries, lounges with AV amenities, and three new sets of internal stairs.
Phases 5-6 of this renovation consisted of an expansive double-height reception area that welcomes visitors into a state-of-the-art conference center. This area was built over two phases since the client always required a half-floor of conference space. The multi-purpose room was built with high-tech AV and required PA/TCO permits due to the 75+ occupancy load. In order to ensure seamless operations, our team built a temporary reception so the existing occupied area could operate properly with a reception. The challenge was not only demolishing half the floor while keeping the other half active but working adjacent to an occupied conference center space.
®Garrett Rowland Photography
Architect
HYL Architecture, Spector Group
Client
Confidential Client
Location
New York, NY
SF
220,000sf
Architect
Spector Group, HYL Architecture
Project Engineer
Robert Derector Associates
Owner's Rep
Joseph F. Renaghan & Associates
Contract
Management Contract
