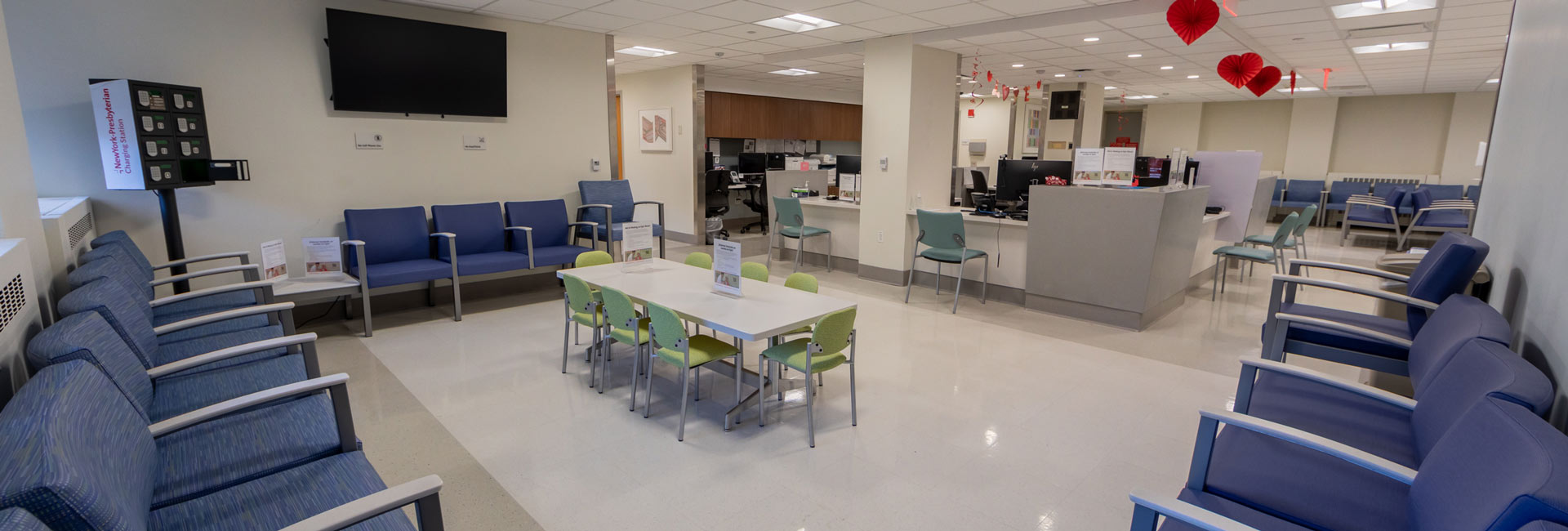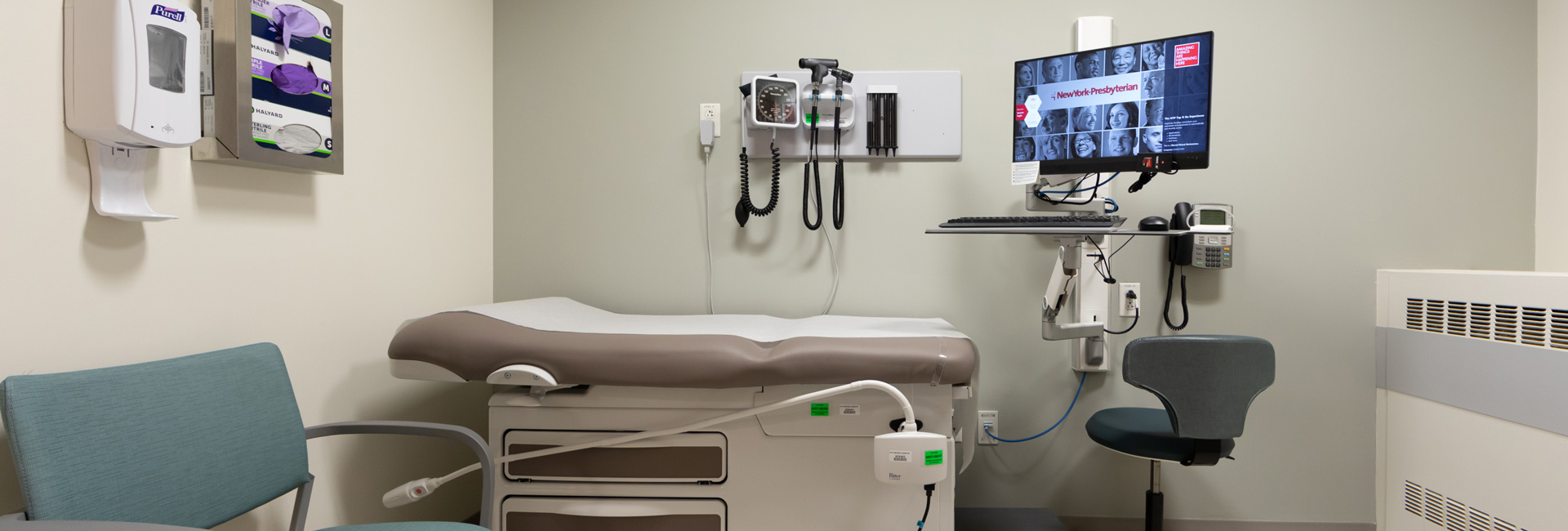United States
New York-Presbyterian, Columbia University Irving Medical Center
Renovation Details of Columbia University Irving Medical Center, DSRIP Ambulatory Care at Vanderbilt Clinic
Ambulatory Care facilities are a vital part of the healthcare system that serve patients who do not require overnight hospital stays, but that very feature is what makes a construction project so challenging. The team must work around a functioning facility with a high degree of daily foot traffic. Our LF Driscoll Healthcare team fast-tracked a renovation of the 3rd floor orthopedic suite at the Vanderbilt Clinic that was completed in 16 weeks while the area remained operational for patient care.
The renovated space includes a new 3rd floor suite with a reception area, waiting rooms, casting area, exam rooms, conference room and preceptor area, with all the accompanying infrastructure of VAVs, air distribution ductwork, sprinklers and electrical services and light fixtures. To keep patients and the environment safe during construction ICRA protections were in place including sticky mats and HEPA fans to maintain negative air pressure in the construction areas. Work was organized to minimize impacts to patients including scheduling work afterhours and arranging for delivery of materials to be scheduled for early morning before the elevators were required for patient care.
To meet the 16-week schedule materials were approved and fabricated early in the process so they were available for installation during the phases process. Metal door frames, millwork, lighting fixtures were all completed offsite and ready to go when needed. To make the transition seamless from a construction site a clinic space, the removal of all ICRA barriers happened over the final weekend so the space was ready Monday morning.
®Photography Credit: Michael Verzella
Architect
Array Architects
Client
New York-Presbyterian/Columbia University Irving Medical Center
Location
620 West 168th Street NY, NY
SF
3,797sf
Contract
Lump Sum
Architect
Array Architects


