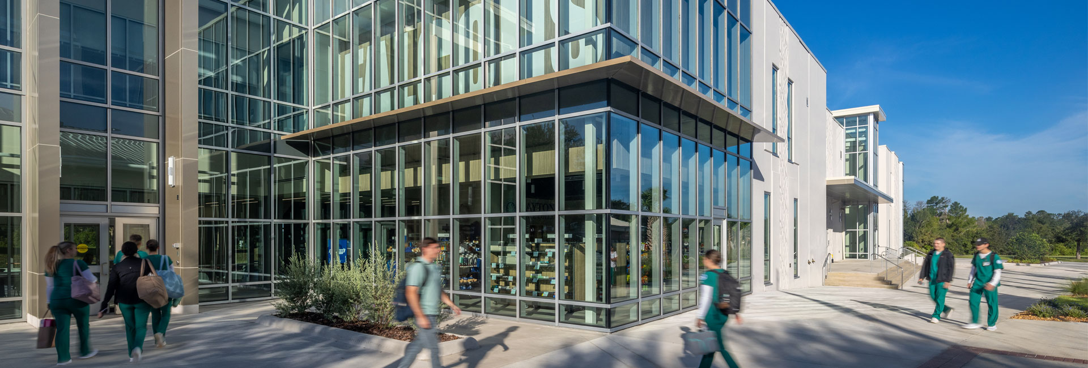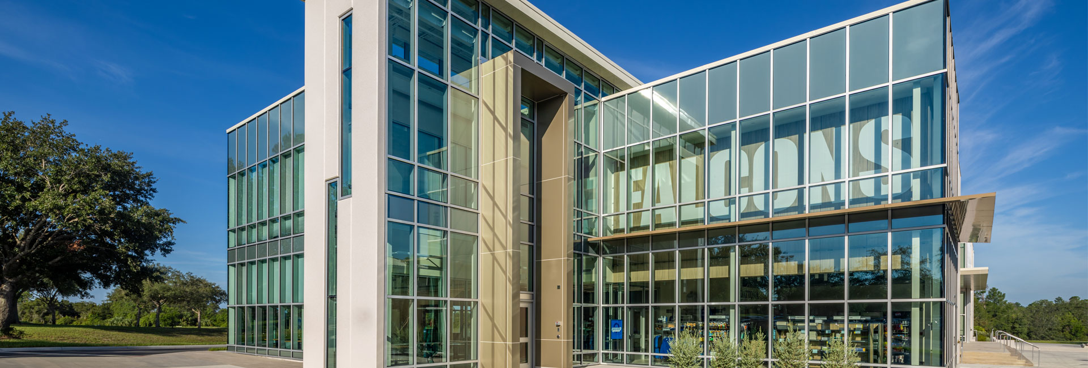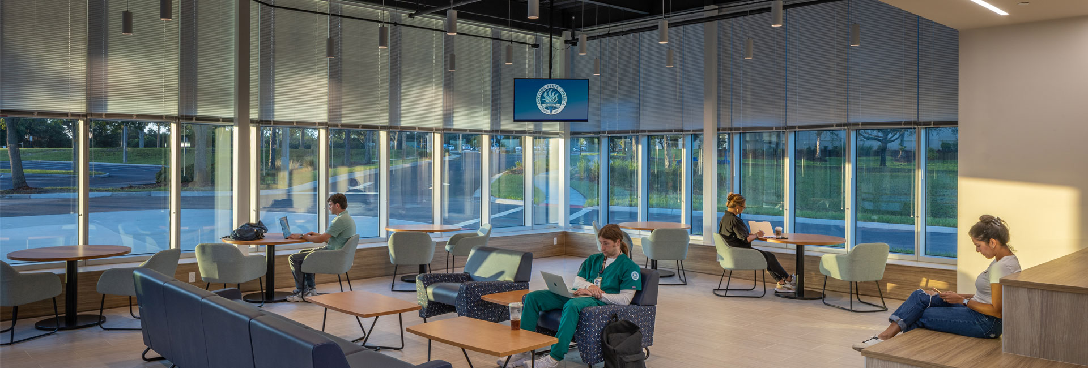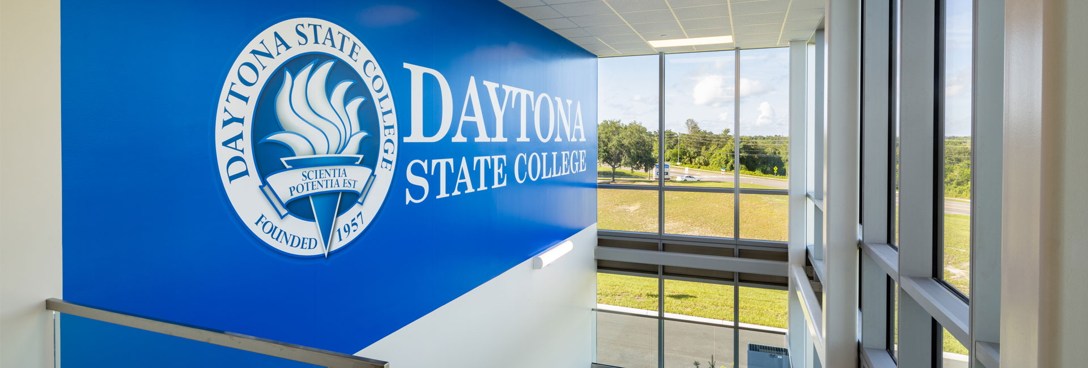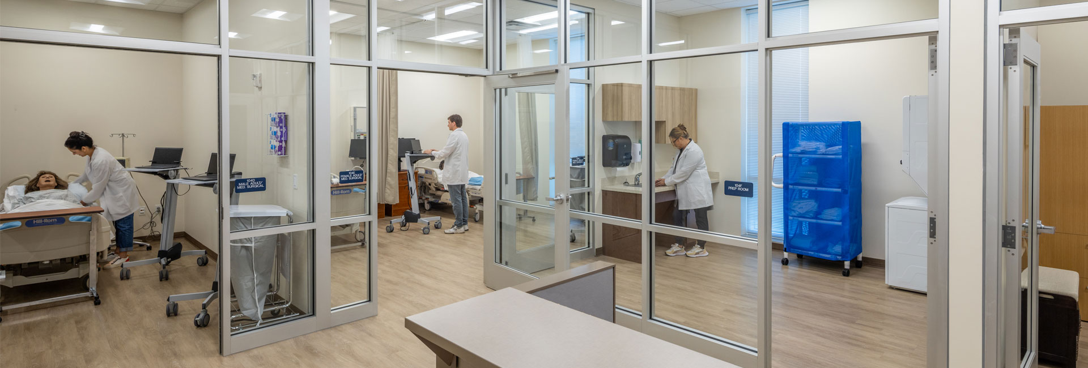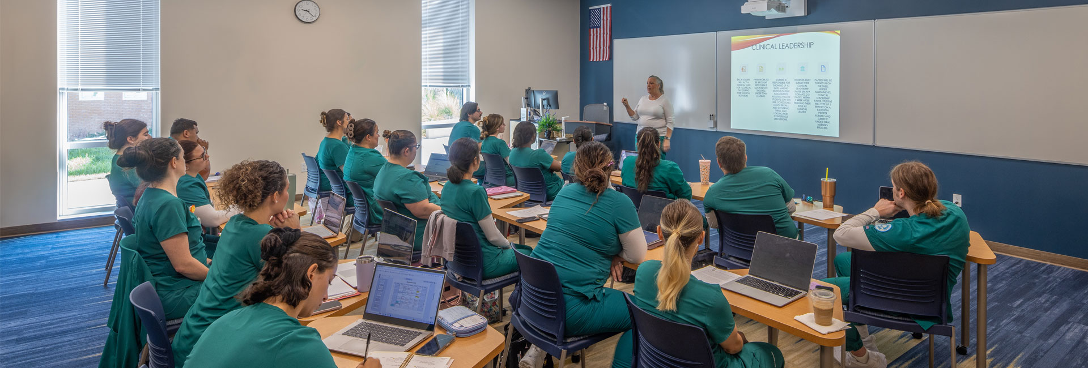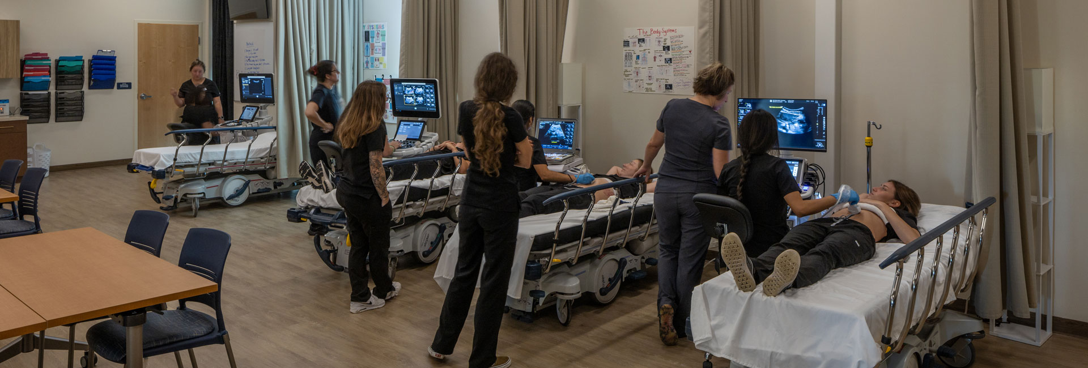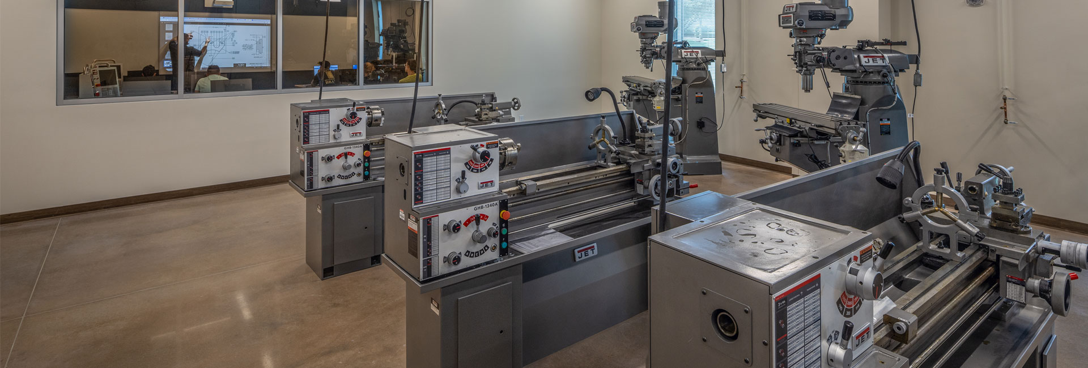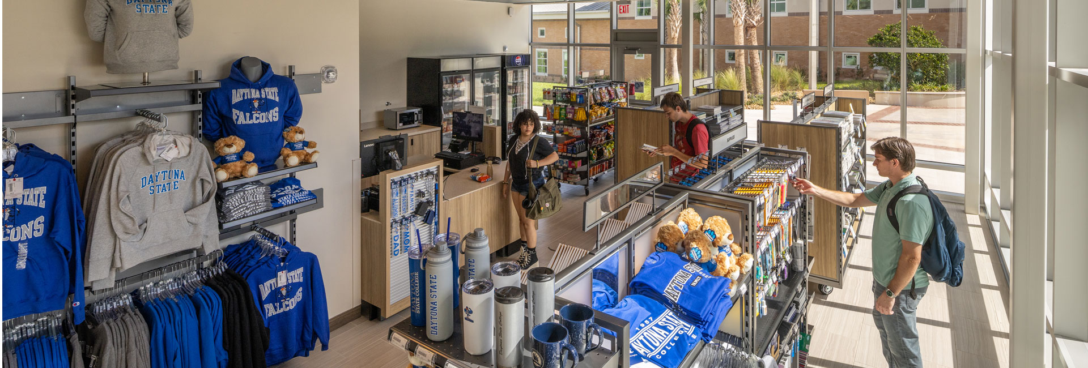United States
Daytona State College Deltona Campus Building 2
This project consisted of the design of a new 30,681 SF multi-story classroom/laboratory/office/vocational facility, designated as Building Number Two, with 92 additional parking spaces located on the Deltona campus. The facility, which holds 507 occupants, includes 2 machining labs, a simulation station, sonography, general medical, chemistry, biology classrooms, a student lounge and campus store.
Other improvements included hardscaping between the existing and proposed buildings, expanded parking on the Eastern part of the site and new access drive aisles between the existing parking lots.
Client
Daytona State College<
Location
Daytona Beach
Architect
Schenkel Schultz Architecture
SF
30,681
