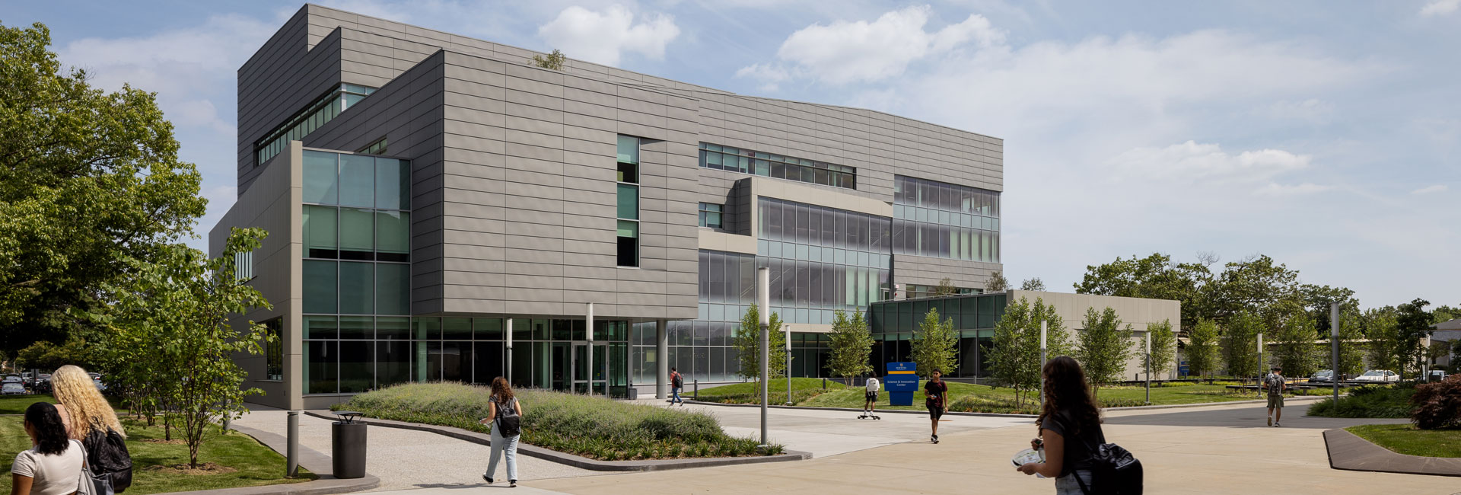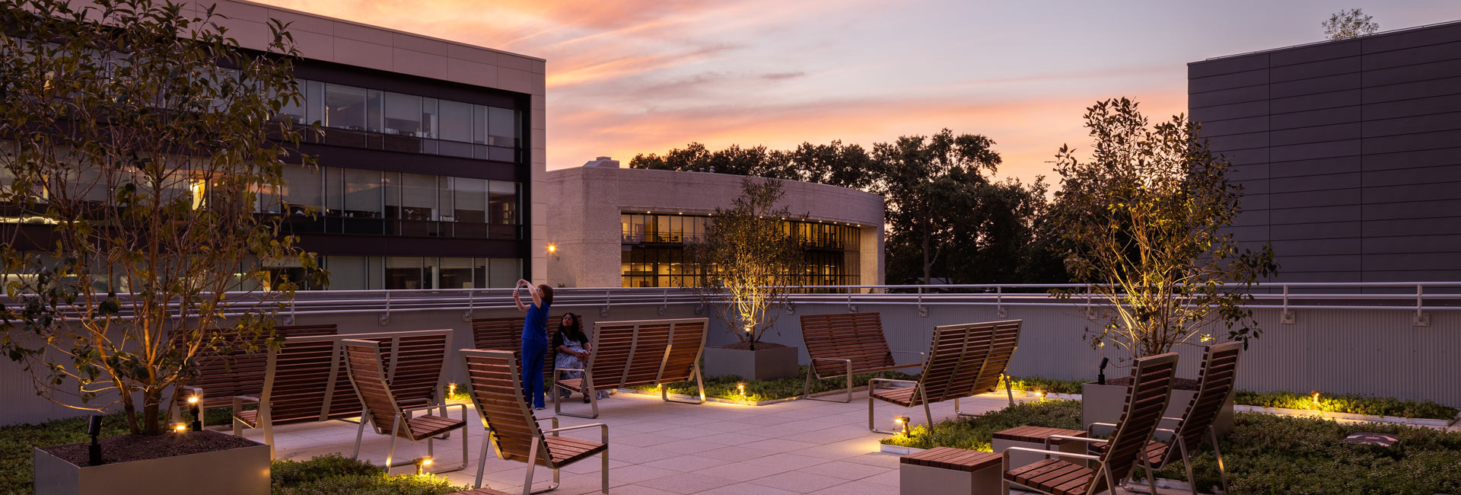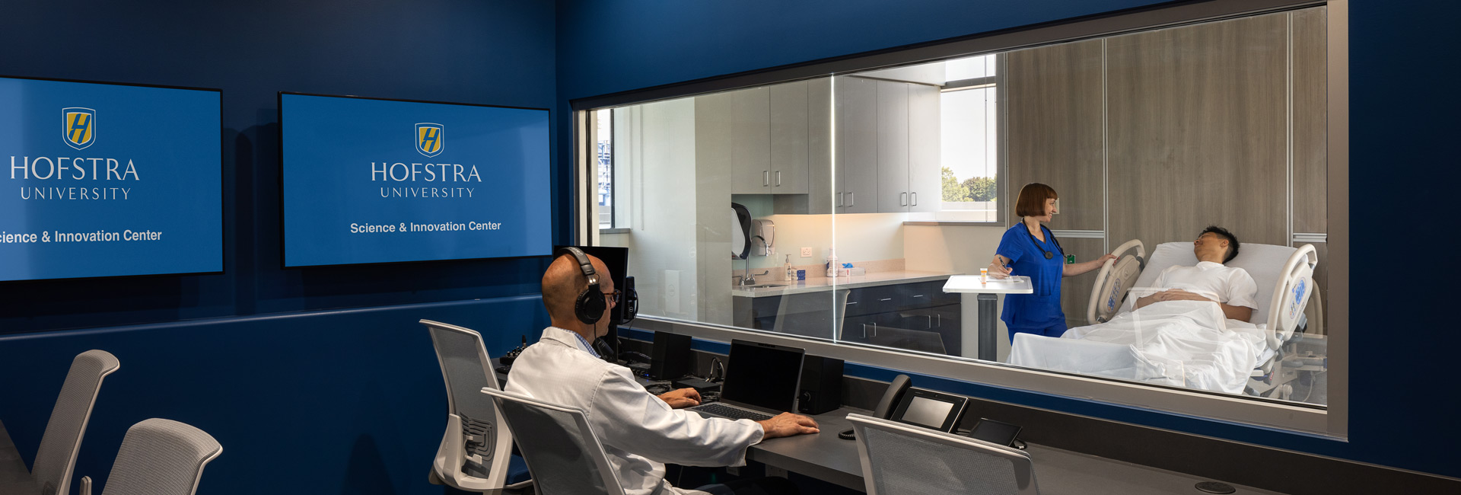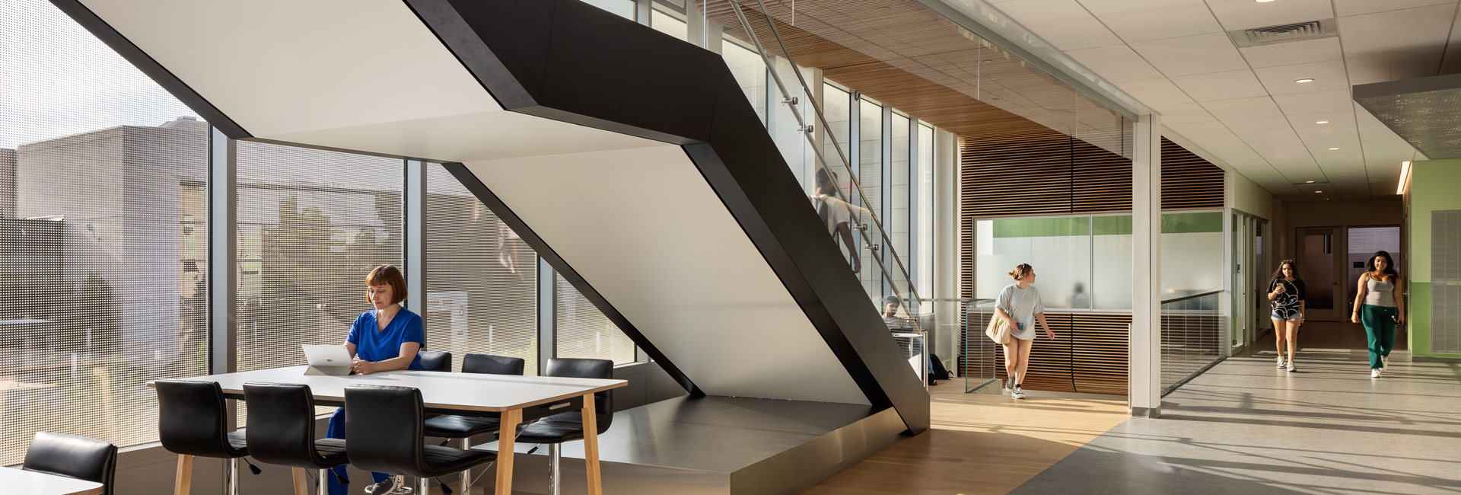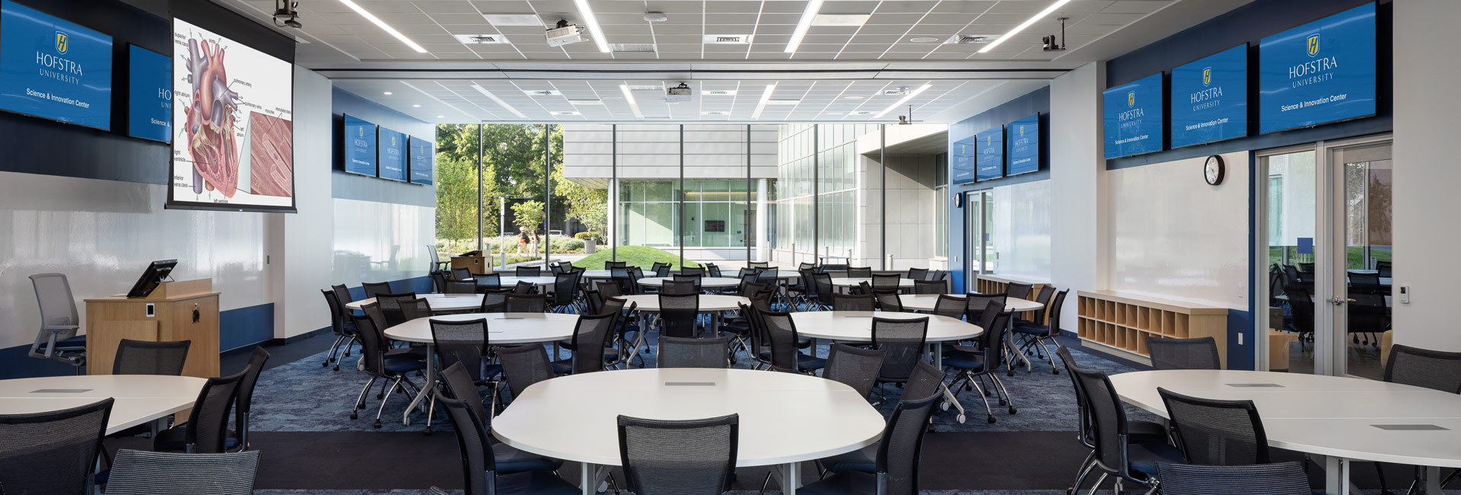United States
Hofstra University Center for Science & Innovation
In recent years, the Hofstra Northwell School of Nursing and Physician Assistant Studies along with parts of the Fred DeMatteis School of Engineering and Applied Science have been rapidly expanding. To meet the demands for their increasing number of science, engineering, and nursing students, Hofstra University partnered with Structure Tone New York to build their new 75,000sf Center for Science and Innovation.
The complex features a variety of classrooms, labs, simulation areas, and exam rooms which are all interconnected by a grand internal staircase stretching four-stories along the west side. The building not only contains areas for nursing students such as the surgical simulation wing, clinical skills lab, and a patient care lab, but also makes room for the Big Data Lab which will be used to facilitate a variety of engineering labs ranging from robotics to bioengineering. Although its interior emphasizes utility and efficiency, the building’s exterior includes amenities such as two massive outdoor terraces with green roofs, and a courtyard space.
While the Center for Science & Innovation serves as a national model for interdisciplinary education, constructing such a cutting-edge facility did not come easily. Bringing two different departments together within the same complex required extensive coordination between the project team and the university. Cold winter weather also caused minor hurdles during construction. However, due to the project team’s consistent emphasis on communication, Hofstra University students are now able to pursue their paths in STEM with plenty of resources and state-of-the-art technology.
Architect
HLW International Ltd
Client
Hofstra University
Location
Hempstead, NY
SF
75,000sf
Architect
HLW (primary); Ayers Saint Gross (design architect)
Certification
LEED Silver (pending)
